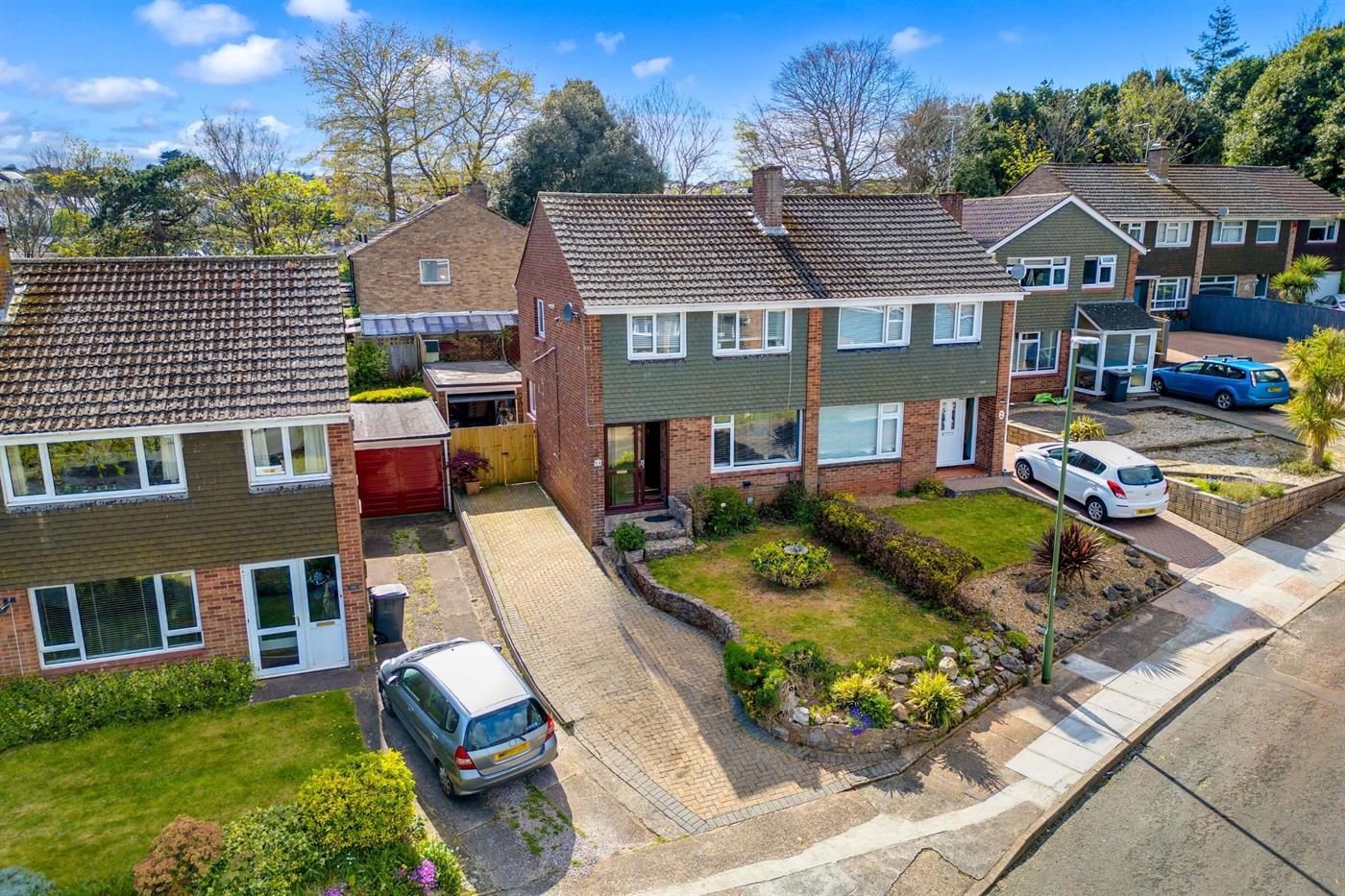
3 Bedroom Semi-Detached House for Sale Pilmuir Avenue, Chelston, Torquay, TQ2 6AJ
Price: £280,000
Back to resultsHighlights
| Status: | Available |
|---|---|
| Price: | £280,000 |
| Property type: | Semi-Detached House |
| Listed on: | 26th Apr 2024 |
| Tenure: | Freehold |
| Council tax band: | C |
| Bedrooms: | 3 |
| Bathrooms: | 1 |
| Receptions: | 1 |
| Parking: | |
| Garden: |

Take advantage of our free property valuation service to find out how much your home is worth.
Free ValuationFull Property Details
Features
- Two Double Bedrooms & Single Bedroom
- Modern Semi-detached in Sought-after Chelston Area
- Ample Off-street Parking via Driveway
- Detached Garage with Power & Lighting
- Front & Rear Gardens with Easy Maintenance
- Contemporary Open-plan Kitchen/diner
- Southwest-facing Sun-drenched Rear Garden
- Close to Amenities, Schools, & Transport
A notable feature of this property is the large driveway at the front, which provides ample off-street parking for several vehicles. Complemented by both front and rear gardens designed for easy maintenance, the property also includes a detached garage at the rear.
Internally, the accommodation comprises a welcoming living room, a contemporary and spacious open-plan kitchen/diner, and on the first floor, two double bedrooms, a single bedroom, and a modern family bathroom.
Council Tax Band: c (Torbay Council)
Tenure: Freehold
Entrance
Step through the double glazed sliding door from Pilmuir Avenue into the porch, offering an ideal space for storing outdoor attire. Transitioning from the porch, you'll enter the inner hallway, where a staircase with storage beneath leads to the first floor, all adorned with carpet flooring. The hallway is equipped with a radiator and provides access to the living room via an internal door.
Living room
The living room is tastefully presented, featuring a double glazed window to the front that infuses the space with natural light. It shares matching Karndean flooring with the open plan kitchen/diner, accessible through an open doorway.
Kitchen/diner
The kitchen/diner comprises a range of dove grey wall and base units with a tiled splashback and worktop. A countertop extends from the back wall, creating a divide between the kitchen and dining areas, with an overhang forming a breakfast bar. It features a countertop five-ring gas hob with a stylish extractor above, an integrated eye-level oven, dishwasher, fridge, and pull-out pantry. A double glazed window above the one and a half sink provides partial sea views. The kitchen area includes an obscured double-glazed door to the rear garden, while the dining area boasts a sliding patio door.
First Floor
Ascending to the first floor, you'll discover a landing adorned with a double-glazed window offering partial sea views. The landing has a loft hatch. Here, two double bedrooms await, with the second bedroom boasting a built-in single wardrobe, while the third bedroom being a single bedroom. The modern family shower room features an array of cabinetry for ample storage, with a vanity unit incorporating a wash basin and a concealed cistern toilet beneath an obscured double-glazed window. Completing the shower room is a corner shower cubicle, fully tiled walls and flooring, and a wall mounted heated towel rail.
Detached garage
A valuable addition to the property is its detached garage, accessible from the rear garden via an up-and-over door. The garage is equipped with lighting and power. It features a countertop area with space and plumbing for a washing machine and tumble dryer, as well as room for freestanding fridge/freezers. Kitchen cabinetry at the rear of the garage offers additional storage options. Natural light filters in through a window overlooking the garden.
OUTSIDE
A block-paved driveway welcomes you at the front of the property, leading to ample off-road parking. Located adjacent is a spacious front garden, its lawn enclosed within a knee-height wall, providing effortless upkeep and aesthetic appeal. A secure wooden gate from the front driveway leads to the rear garden, where access to the detached garage is located. A few steps lead up to the sun-drenched southwest-facing rear garden, meticulously designed with a paved patio area that transitions into a stone-laid section with stepping stones. Delight in the harmonious connection between indoor and outdoor living, with access to both the kitchen and dining area. This offers the most ideal setting for al-fresco gatherings and cherished moments beneath the open sky.
These particulars do not constitute any part of an offer or a contract. All statements contained in these particulars are made without responsibility on the part of Daniel Hobbin Estate Agents Limited. Where every attempt has been made to ensure the accuracy of the floorplan contained here, any areas, measurements or distances are approximate. The text, photographs and plans are for guidance only and are not necessarily comprehensive. It should not be assumed that the property has all necessary planning, building regulations or other consents. Daniel Hobbin Estate Agents Limited have not tested any services, equipment or facilities. Any intending purchaser must satisfy himself/herself by inspection or otherwise as to the correctness of each of the statements contained in these particulars.
Highlights
| Status: | Available |
|---|---|
| Price: | £280,000 |
| Property type: | Semi-Detached House |
| Listed on: | 26th Apr 2024 |
| Tenure: | Freehold |
| Council tax band: | C |
| Bedrooms: | 3 |
| Bathrooms: | 1 |
| Receptions: | 1 |
| Parking: | |
| Garden: |


