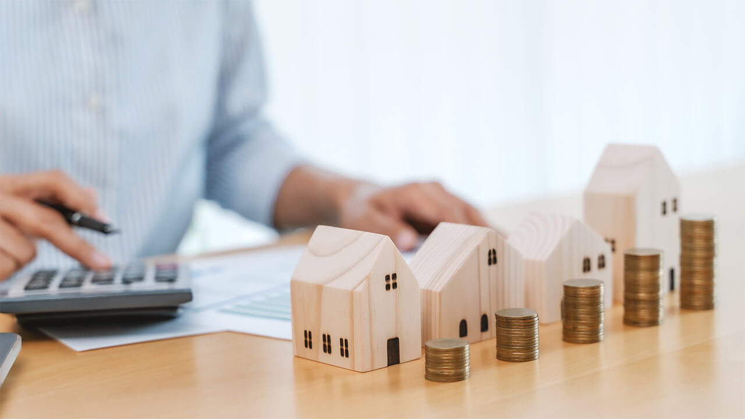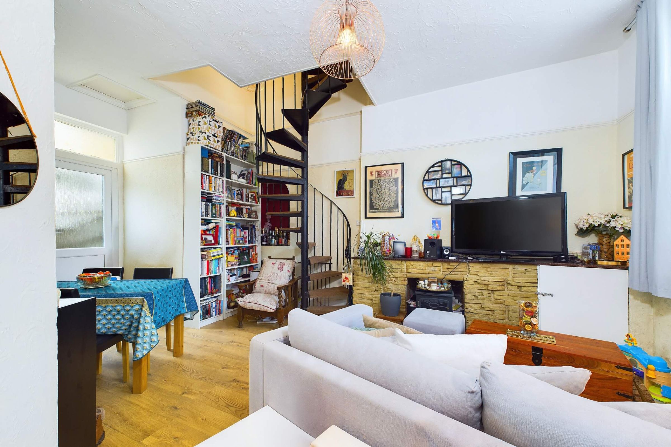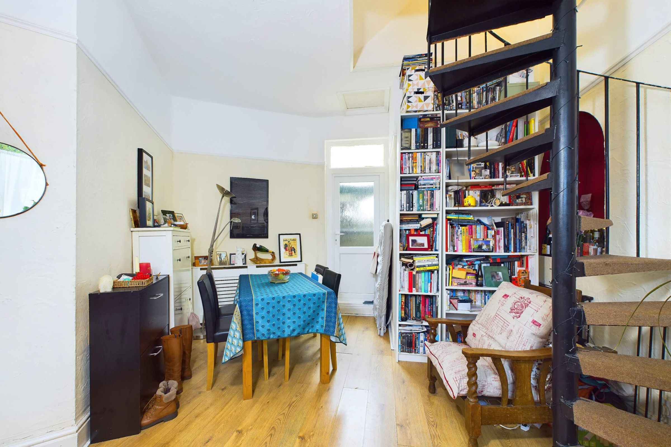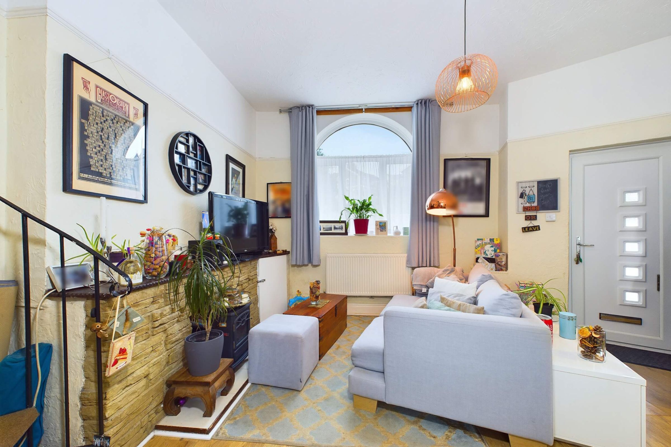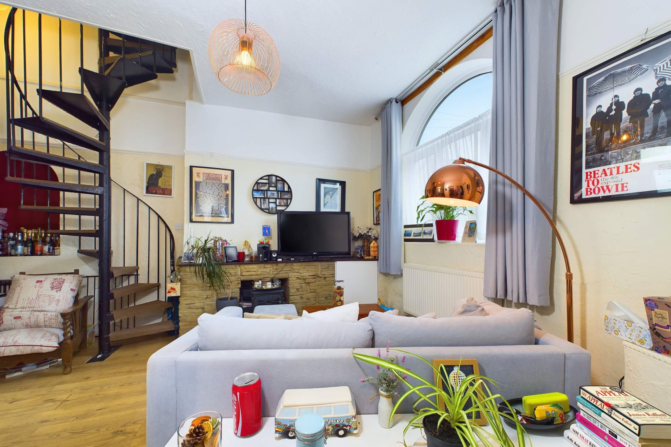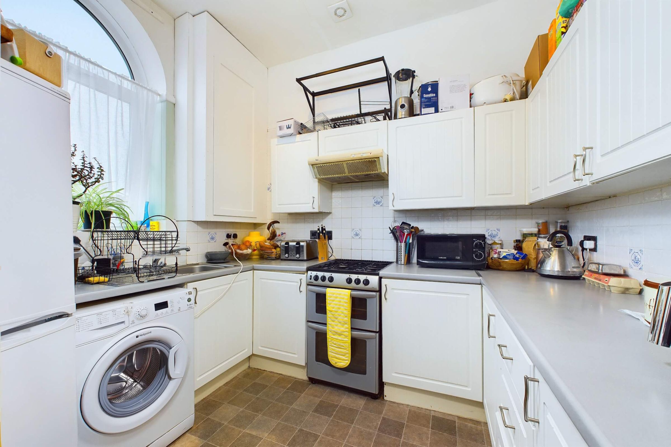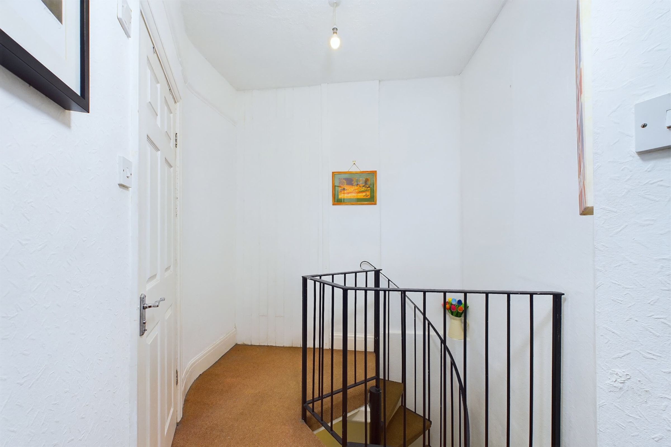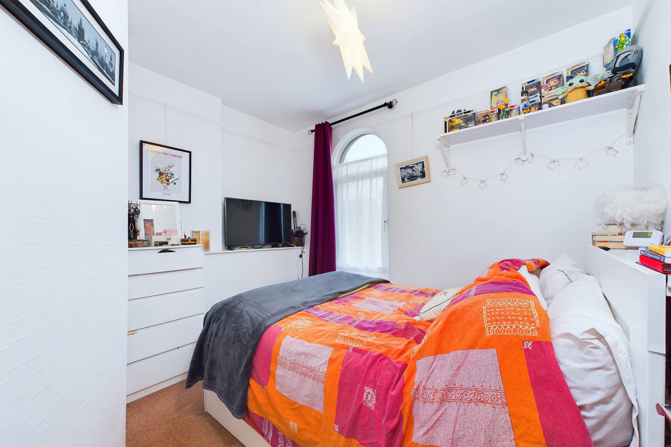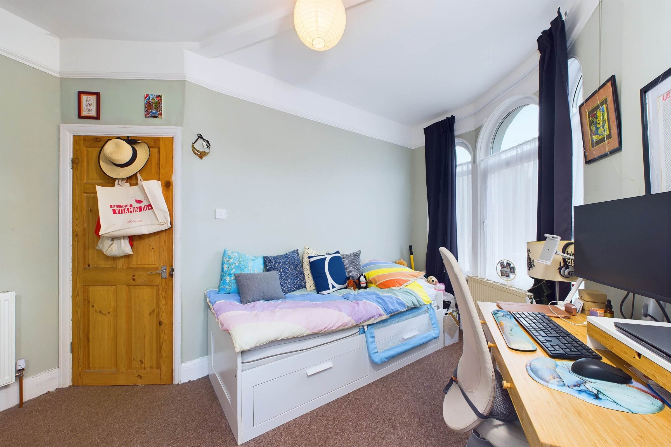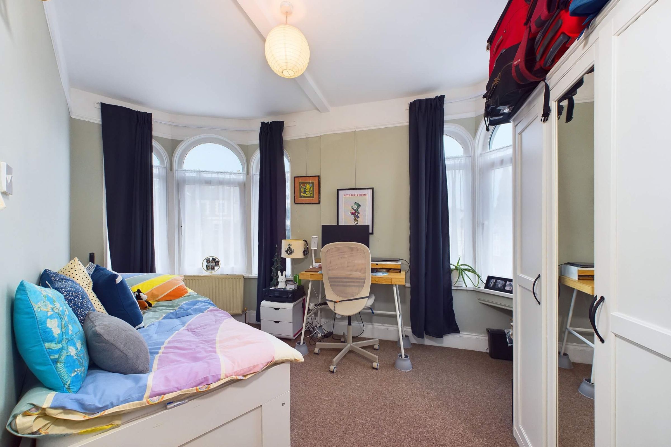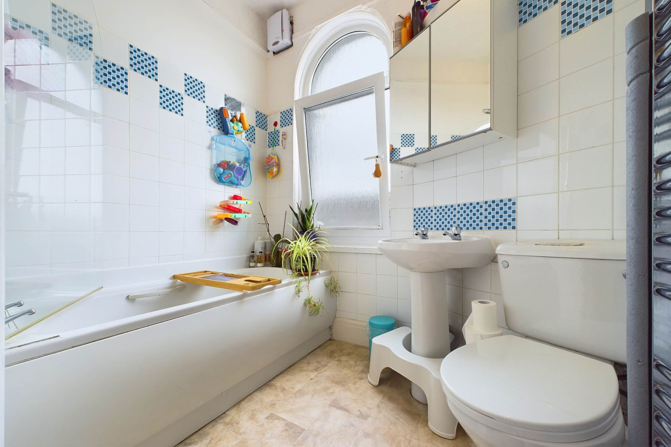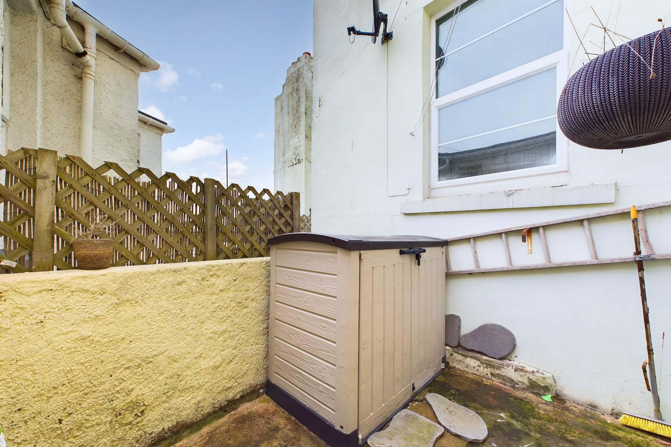
2 Bedroom Terraced House for Sale Alexandra Road, Ellacombe, Torquay, TQ1 1HZ
- 2 Bed
- 1 Bath
- 1 Reception
- Garden
Useful Links
Key Features
Description
We are pleased to present this unique two-bedroom corner terrace house, situated in the popular residential area of Ellacombe, Torquay. Perfectly suited to first-time buyers or investors, this property offers convenience and comfort.The home features both a front and rear courtyard, providing low-maintenance outdoor spaces ideal for light gardening. Located within easy walking distance of Torquay town centre, the property benefits from close proximity to essential amenities, local schools, and excellent transport connections.
Council Tax Band: B (Torbay Council)
Tenure: Freehold
Garden details: Front Garden, Rear Garden
Electricity supply: Mains
Heating: Gas Mains
Water supply: Mains
Sewerage: Mains
Broadband options available at the property include:
* Standard broadband (16Mbps download, 1Mbps upload).
* Superfast broadband (80Mbps download, 20Mbps upload).
* Ultrafast broadband (1800Mbps download, 220Mbps upload).
Entrance
Situated on the corner of Alexandra Road and Ellacombe Church Road, the property's entrance is accessed via a composite front door set within a sheltered exterior porch. The entrance leads directly into the lounge, creating an inviting flow into the main living space.Lounge/diner
The lounge/diner is illuminated by an arched double-glazed front window, with a radiator beneath to ensure warmth and comfort. The lounge area is defined by a stone fireplace with a tiled hearth and a recess designed for an electric fire. Towards the rear, the dining area offers access to the garden through an obscured double-glazed door. A distinctive spiral staircase provides access to the first floor.Kitchen
The kitchen is equipped with a coordinated range of wall-mounted and base units, complete with roll-edged work surfaces. A single-bowl stainless steel sink with a mixer tap is included, alongside spaces for a washing machine and fridge/freezer. A double-glazed window to the front provides natural light, while the room is also fitted with a gas central heating boiler and an extractor fan.FIRST FLOOR - Landing
The first floor is accessed via a spiral staircase, leading to a landing with doors to both bedrooms and the bathroom.Bedroom one
This spacious double bedroom benefits from two double-glazed bay windows that enhance natural light and offer views of the surrounding area. One bay window includes a radiator beneath, while a second radiator is positioned by the door. The room offers ample space for essential furnishings, making it ideal for various furniture layouts.Bedroom two
A well-proportioned second bedroom features a double-glazed window with a side aspect view and a radiator positioned directly beneath. The room comfortably accommodates double-bedroom furnishings.Bathroom
The bathroom is fitted with a modern white suite, comprising a bathtub with an overhead shower, a pedestal wash basin with a wall-mounted mirrored cabinet, and a low-level WC. An obscured double-glazed window ensures privacy while allowing natural light. The walls are tiled, and a wall-mounted heated towel rail completes the space.OUTSIDE
The front of the property includes a small courtyard area, while the rear features a low-maintenance concrete patio, providing an ideal outdoor space for various uses.These particulars do not constitute any part of an offer or a contract. All statements contained in these particulars are made without responsibility on the part of Daniel Hobbin Estate Agents Limited. Where every attempt has been made to ensure the accuracy of the floorplan contained here, any areas, measurements or distances are approximate. The text, photographs and plans are for guidance only and are not necessarily comprehensive. It should not be assumed that the property has all necessary planning, building regulations or other consents. Daniel Hobbin Estate Agents Limited have not tested any services, equipment or facilities. Any intending purchaser must satisfy himself/herself by inspection or otherwise as to the correctness of each of the statements contained in these particulars.
Useful Links
