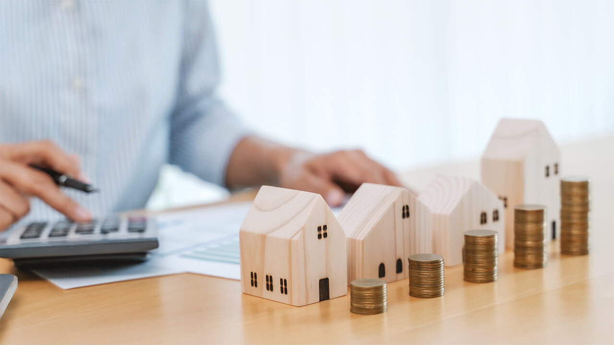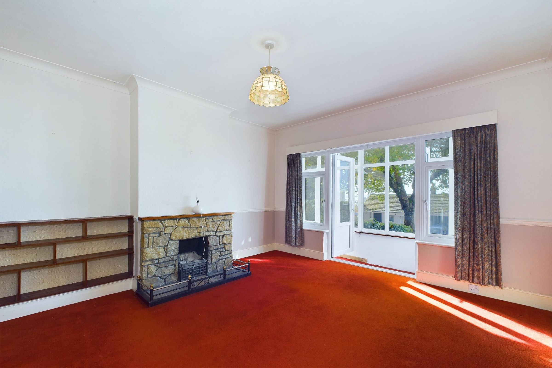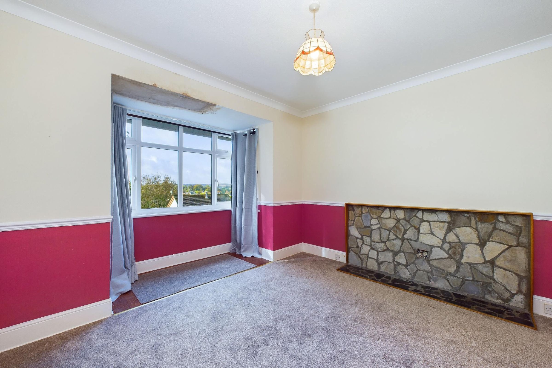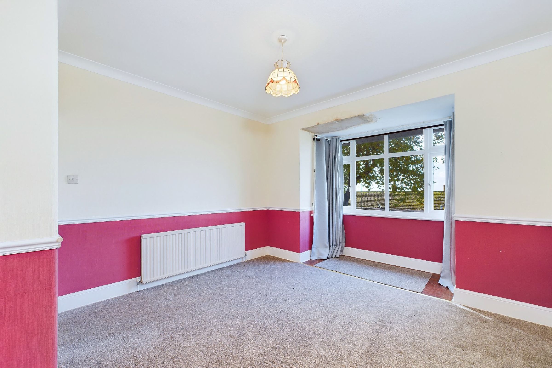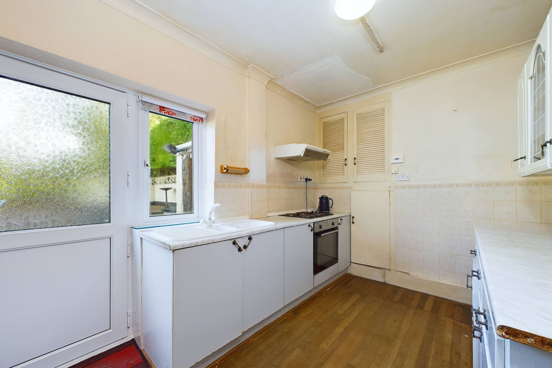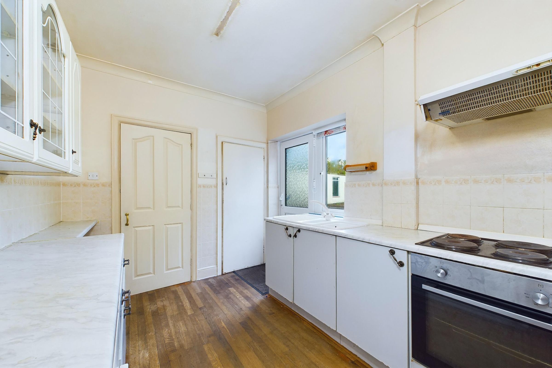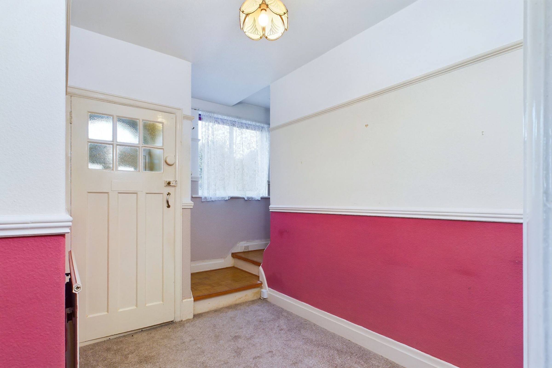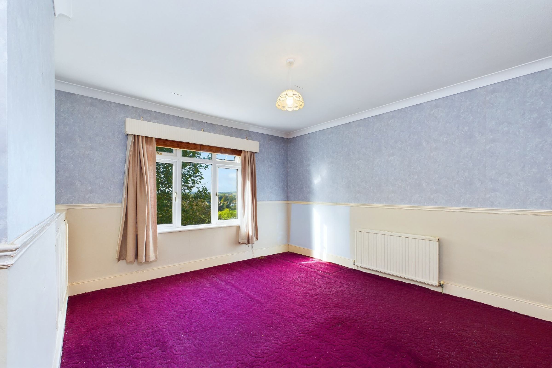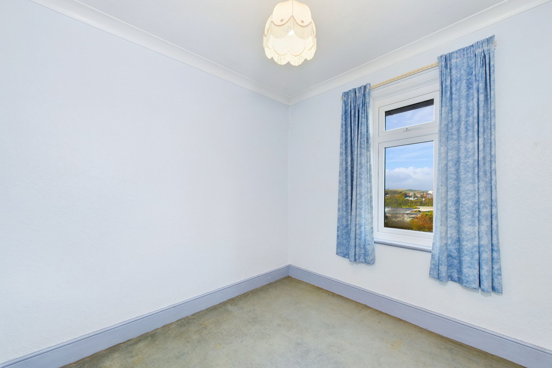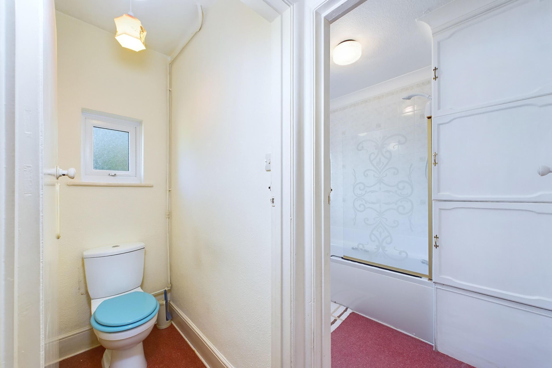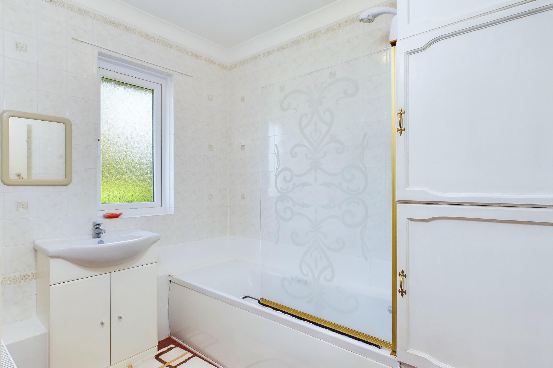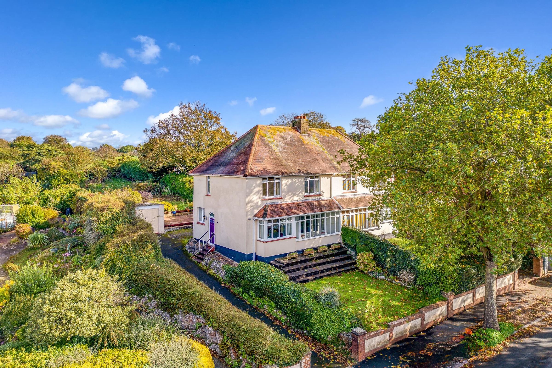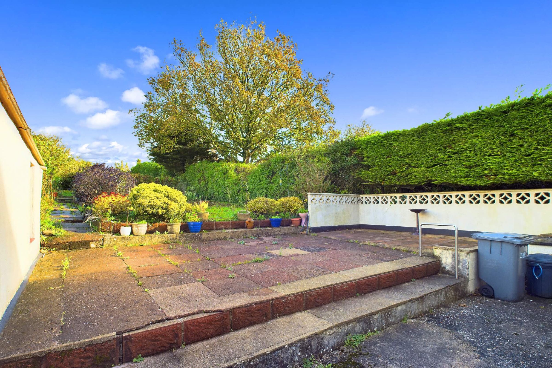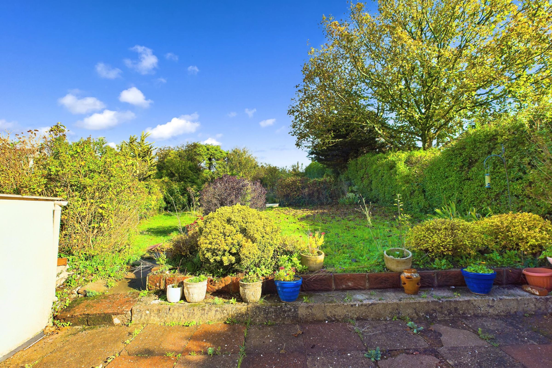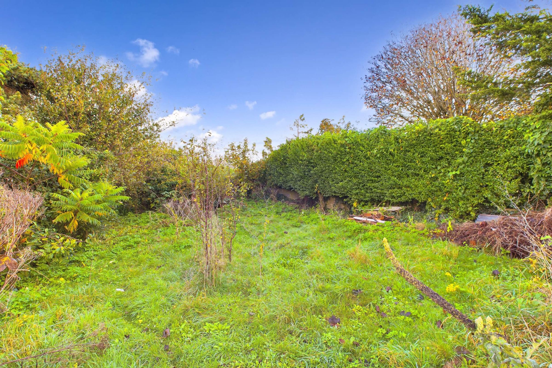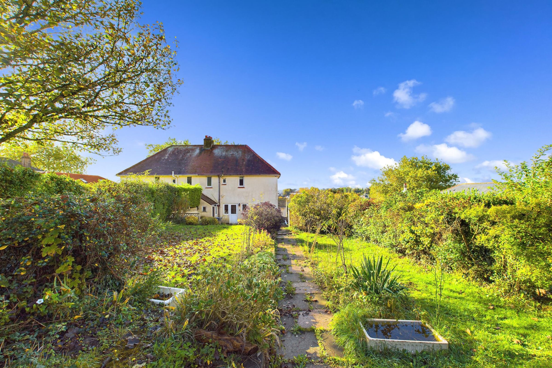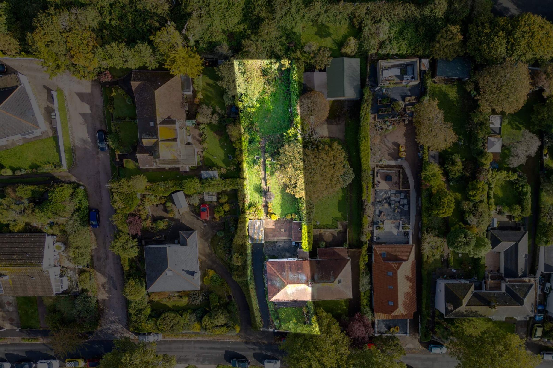
3 Bedroom Semi-Detached House for Sale Audley Avenue, Torquay, TQ2 7PD
- 3 Bed
- 1 Bath
- 2 Reception
- Parking
- Garden
Useful Links
Key Features
Description
Presenting a substantial chain-free, three-bedroom semi-detached family home, ideally situated near both primary and secondary schools, as well as Torbay Hospital. The property offers spacious internal living areas and well-proportioned bedrooms. While the home would benefit from modernisation, it provides an excellent opportunity for new owners to create their own vision and style.The exterior includes a generous driveway with room for several vehicles, leading to a detached garage. The property is further enhanced by a large front garden and a substantial rear garden, complete with both a patio and lawn. This offers plenty of space for family enjoyment and outdoor entertaining.
The property is situated in a highly convenient location, offering easy access to a wide range of amenities. Several well-regarded local schools are nearby, making this an ideal location for families. Healthcare facilities are also readily available, with both Torbay and Mount Stuart Hospitals nearby. The Willows retail park, known for its variety of retail stores and services, is easily accessible.
The Barton Cricket Club is conveniently located within walking distance, as is Torquay Racket Club. Additionally, the area is well-served by transport links, with the new A380 South Devon Highway less than half a mile away. This major route offers seamless connectivity to Exeter and beyond, providing commuting and travel opportunities.
Council Tax Band: D (Torbay Council)
Tenure: Freehold
Parking options: Off Street
Garden details: Private Garden
Entrance
The main entrance to the property is located at the end of the driveway, accessible via five steps leading up to a composite front door. An alternative entrance can be found at the rear of the property, providing direct access to the kitchen. Upon entering through the front, you are welcomed into an interior porch with tiled floors and walls, offering a practical and secure space. An internal door then opens into the spacious reception hall, which is carpeted and warmed by a central heating radiator. A raised stairwell with wooden flooring leads to the staircase, while internal doors provide access to the kitchen, dining room, and living room.Living room
Situated at the front of the property, the living room benefits from a large double-glazed box bay window, which allows plenty of natural light to enter the space. This room offers a bright and comfortable area for relaxing or entertaining.Dining room
The dining room is generously sized and features an original stone fireplace with a decorative metal hearth fender and wooden mantel, adding character to the space. This room is large enough to accommodate a substantial family dining table and provides access to the sunroom at the front of the property.Sunroom
Positioned at the front of the property, the sunroom features full-frontage double-glazed windows, creating a bright and airy atmosphere. This versatile space is ideal for use as a relaxing indoor retreat or as an indoor garden, enjoying an abundance of natural light throughout the day.Kitchen
The kitchen is located at the rear of the property and offers direct access to the rear garden via an obscured double-glazed door. The kitchen is fitted with matching units on both sides, along with additional wall units on one side for extra storage. It also includes an integrated electric oven and hob, with space allocated for a freestanding fridge/freezer. A practical walk-in pantry cupboard provides further storage options.Utility room & W/C
Accessed from outside, the external utility area is equipped with plumbing and space for a washing machine and tumble dryer. Additionally, there is a low-level WC positioned beneath the gas boiler, offering added convenience.FIRST FLOOR - Landing
The first floor landing is spacious and features a double-glazed window to the rear, allowing natural light to fill the space. There is a loft hatch providing access to the sizeable loft area, offering additional storage.Bedroom one
This large double bedroom is located at the front of the property and easily accommodates a double bed along with other needed furnishings. A double-glazed window to the front offers ample natural light and extended views of the surrounding area. The room also benefits from a central heating radiator.Bedroom two
Also located at the front of the property, this is another well-proportioned double bedroom. It features a double-glazed window that allows natural light and offers views of the local surroundings. A central heating radiator ensures comfort.Bedroom three
Positioned at the side of the property, bedroom three is a smaller double or large single room. It includes a double-glazed window and a central heating radiator, as well as built-in storage with a hanging rail and housing for the consumer unit.Bathroom
The bathroom and WC are separate rooms. The main bathroom features a vanity unit with an integrated wash basin, positioned beneath an obscured double-glazed window to the rear. The room includes a bathtub with an overhead shower and glass screen. Fully tiled walls and a wall-mounted radiator contribute to its contemporary finish, while a built-in airing cupboard with shelving provides additional storage.OUTSIDE
The front of the property boasts a well-maintained lawn, bordered by hedges and a low wall to the front. Steps lead up to a quaint patio area, which is ideal for enjoying the front garden. The driveway runs alongside the garden, providing ample off-road parking and leading to a detached garage with an up-and-over door for secure storage.At the rear, the driveway continues into a spacious garden, where steps lead up to a large paved patio area. This versatile outdoor space is ideal for al fresco dining or relaxation, surrounded by privacy-enhancing hedges. Beyond the patio, a pathway passes through neatly kept lawn areas, flanked by plants and greenery, offering both tranquillity and potential for further landscaping. The sizable rear garden is a hidden gem, offering ample space for outdoor activities.
These particulars do not constitute any part of an offer or a contract. All statements contained in these particulars are made without responsibility on the part of Daniel Hobbin Estate Agents Limited. Where every attempt has been made to ensure the accuracy of the floorplan contained here, any areas, measurements or distances are approximate. The text, photographs and plans are for guidance only and are not necessarily comprehensive. It should not be assumed that the property has all necessary planning, building regulations or other consents. Daniel Hobbin Estate Agents Limited have not tested any services, equipment or facilities. Any intending purchaser must satisfy himself/herself by inspection or otherwise as to the correctness of each of the statements contained in these particulars.
Useful Links
