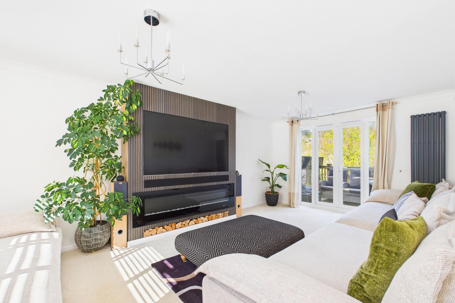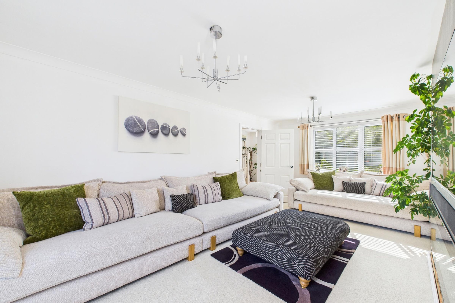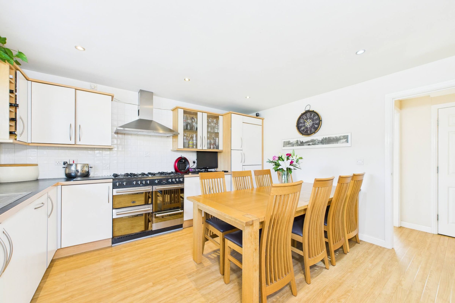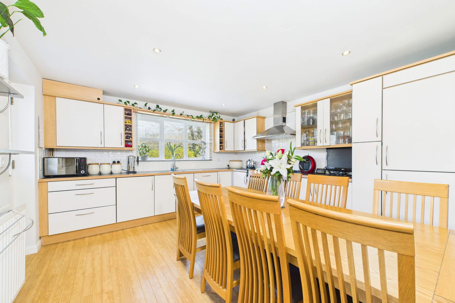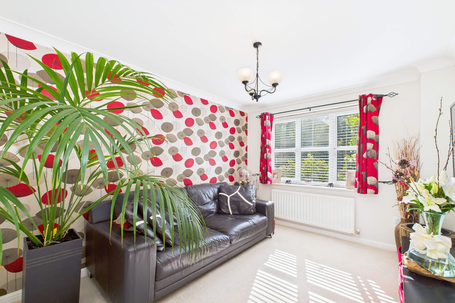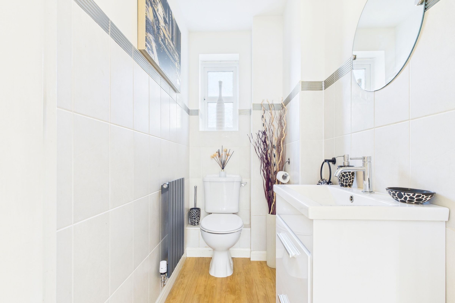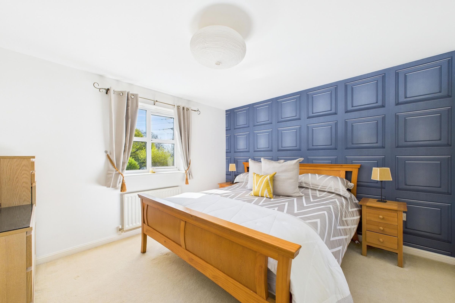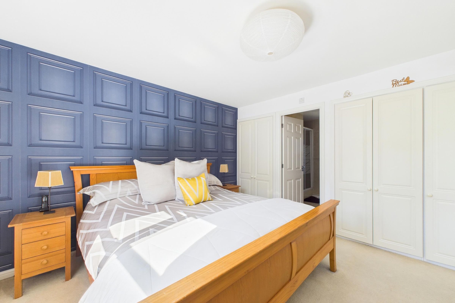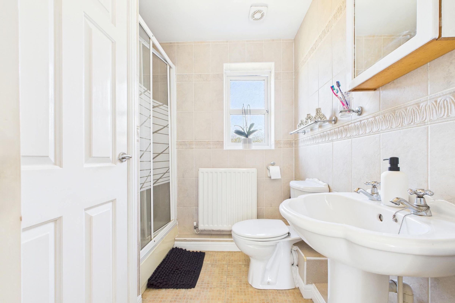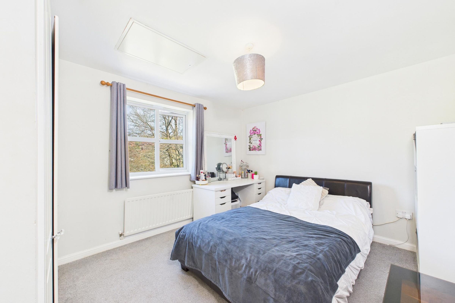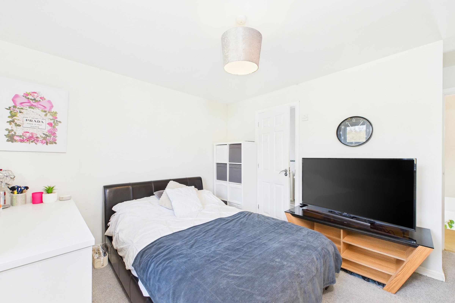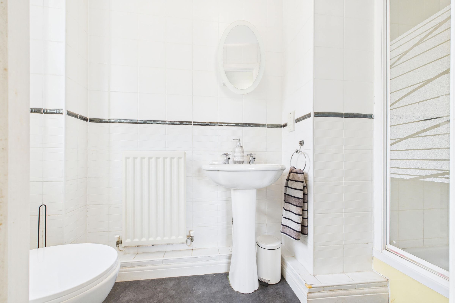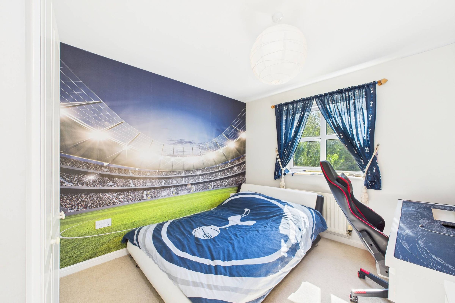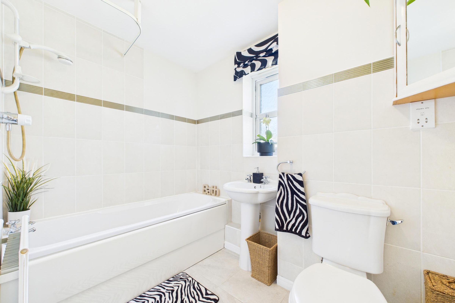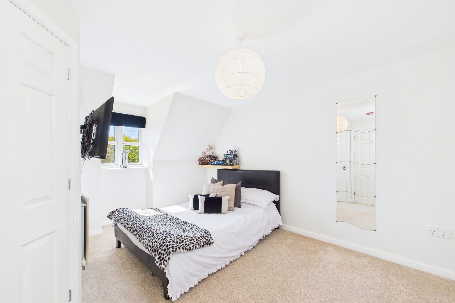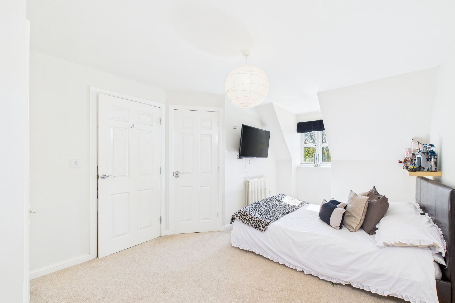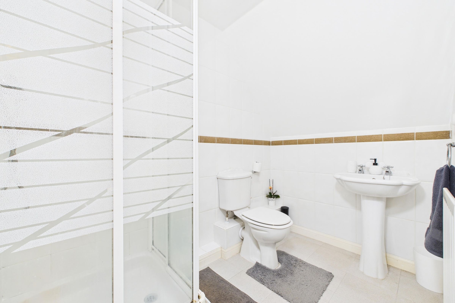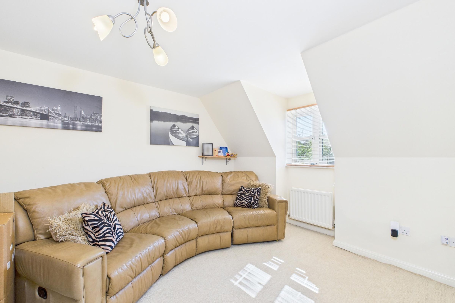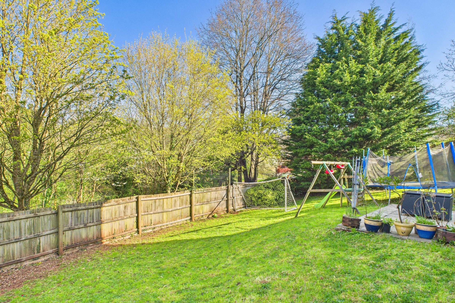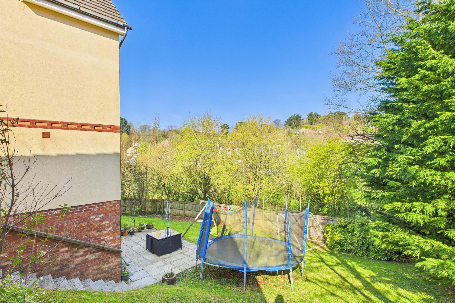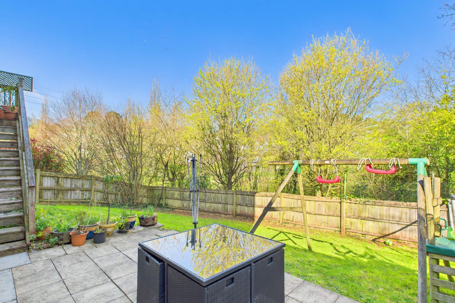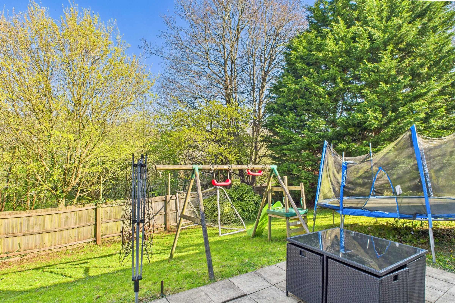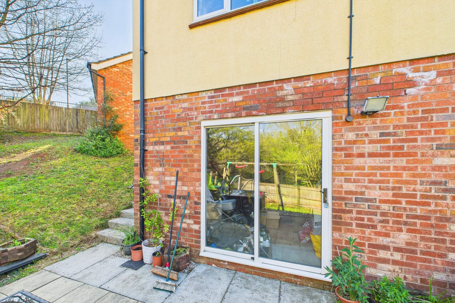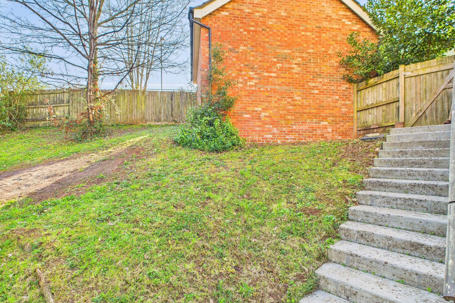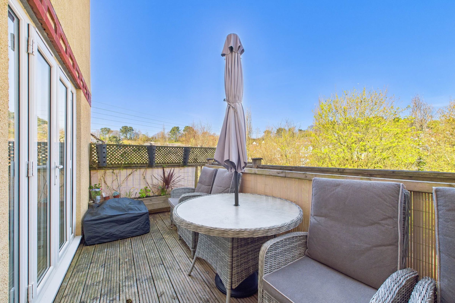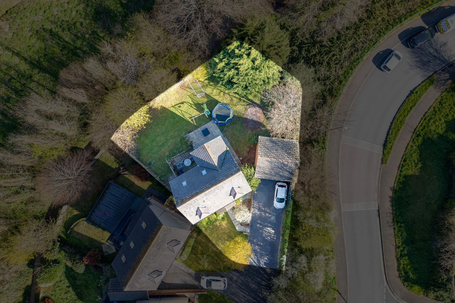
5 Bedroom Detached House for Sale Condor Drive, The Willows, Torquay, TQ2 7TU
- 5 Bed
- 5 Bath
- 2 Reception
- Parking
- Garden
Useful Links
Key Features
Description
Nestled in a discreet and sought-after position within The Willows, this five-bedroom executive-style detached residence presents an outstanding opportunity for families seeking both space and seclusion. One of only five properties set back from Condor Drive, the home enjoys a peaceful location away from passing traffic.Impressively proportioned and arranged over three levels, the property offers versatile accommodation ideally suited to modern family living. A particular highlight is the extensive rear garden-perfect for recreation and relaxation-complete with a functional garden room that offers an ideal retreat, home office, or creative space.
Further enhancing its appeal, the property includes a detached double garage and a generous private driveway with parking for six vehicles, making it an excellent choice for those seeking practicality and refined living.
Condor Drive enjoys a desirable position within The Willows, a sought-after residential area located on Torquay's outskirts. The property is ideally situated within easy reach of The Willows Village Centre. This offers a selection of everyday amenities including a well-regarded public house, The Willow Tree, a takeaway restaurant, an optician, a veterinary surgery, and a hair salon.
A wider range of retail options can be found in the nearby Willows and Wren Retail Parks. These are home to several supermarkets and popular high street brands. The area is well served by local schooling options, including access-subject to catchment-to the renowned Torquay Boys' and Girls' Grammar Schools in Shiphay.
Further enhancing its appeal, the property is conveniently located for access to Torbay Hospital. It benefits from excellent public transport links, with regular local bus services and Torre Railway Station approximately two miles away.
Council Tax Band: E (Torbay Council)
Tenure: Freehold
Parking options: Driveway, Garage
Garden details: Enclosed Garden, Private Garden, Rear Garden, Terrace
Electricity supply: Mains
Heating: Gas Mains
Water supply: Mains
Sewerage: Mains
Broadband options available at the property include:
* Standard broadband (11Mbps download, 1Mbps upload).
* Superfast broadband (80Mbps download, 20Mbps upload).
* Ultrafast broadband (1800Mbps download, 220Mbps upload).
The Approach
Tucked away at the end of a side road just off Condor Drive, the property enjoys a peaceful and secluded approach in this private residential setting. As you arrive, you're greeted by a generously spacious driveway that leads to a detached double garage. This is ideal for secure parking or as a workshop or storage space. The garage is equipped with lighting, power, and traditional up-and-over doors.A well-maintained front garden pathway guides you to the main entrance. Stepping inside, the reception hall welcomes you with premium wood-effect flooring. From here, you'll find access to a contemporary cloakroom serving this level and a convenient under-stair storage area, with stairs leading to the upper level of the home.
Living & Entertaining
From the reception hall, you are welcomed into a spacious kitchen and dining room situated to the rear, featuring a continuation of the premium wood-effect flooring. The kitchen combines function and form, offering fitted wall and base units, tiled splashbacks, and generous countertop space. A double glazed door opens directly from the kitchen onto the rear terrace-ideal for al fresco dining. Integrated appliances include a dishwasher and fridge/freezer, while space is provided for a range cooker beneath an extractor hood.At the heart of the home, the main living room extends the depth of the property. It enjoys an abundance of natural light from a front-facing window and rear patio doors that lead to the garden. An additional reception room, currently arranged as a lounge/playroom, offers flexibility to suit a variety of needs. Due to its proximity to the kitchen, it could easily function as a formal dining room, home study, or snug.
Private Suites & Family Comfort
The first floor of the home is thoughtfully arranged to accommodate family life in comfort and convenience. Here, three well-proportioned double bedrooms enjoy fitted wardrobes and ample natural light. The principal and second bedrooms are served by sleek, modern en-suite shower rooms-ideal for providing private facilities for family members or visiting guests. A contemporary family bathroom is also featured on this floor, offering a clean and well-maintained space complete with a bath and overhead shower, pedestal basin, and WC. Tiled walls and an obscured double-glazed window add to overall practicality while keeping the space bright and fresh. Rising to the top floor, the accommodation impresses with two further double bedrooms. Both rooms are light and airy, ideal for growing families or those needing flexible additional space. Bedroom four is particularly well-appointed, benefiting from an en-suite shower room and built-in wardrobes, offering further comfort and privacy.Entertain Outdoors
Seamlessly connected to the main living spaces, the elevated decked balcony provides an inviting area for outdoor dining or quiet moments overlooking the garden below. Timber steps guide you to the main lawn-generously proportioned, fully enclosed, and framed by mature trees that enhance privacy and natural beauty. A secondary patio at the lower level creates further opportunity for entertaining or relaxing in the open air. Tucked to one side is the garden room, complete with power and lighting. This makes it a versatile space-whether used as a home office, creative studio, or practical storage. Thoughtfully arranged and well maintained, the garden is both a peaceful retreat and a highly functional space-ideal for modern living and outdoor enjoyment.These particulars do not constitute any part of an offer or a contract. All statements contained in these particulars are made without responsibility on the part of Daniel Hobbin Estate Agents Limited. Where every attempt has been made to ensure the accuracy of the floorplan contained here, any areas, measurements or distances are approximate. The text, photographs and plans are for guidance only and are not necessarily comprehensive. It should not be assumed that the property has all necessary planning, building regulations or other consents. Daniel Hobbin Estate Agents Limited have not tested any services, equipment or facilities. Any intending purchaser must satisfy himself/herself by inspection or otherwise as to the correctness of each of the statements contained in these particulars.
Useful Links


