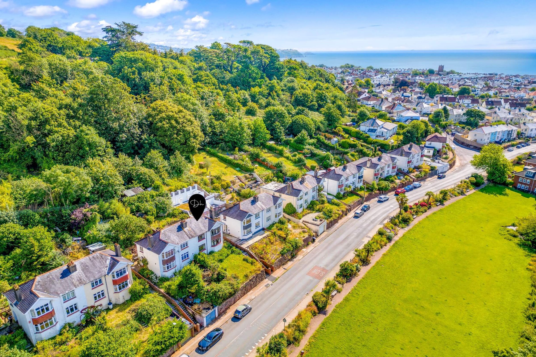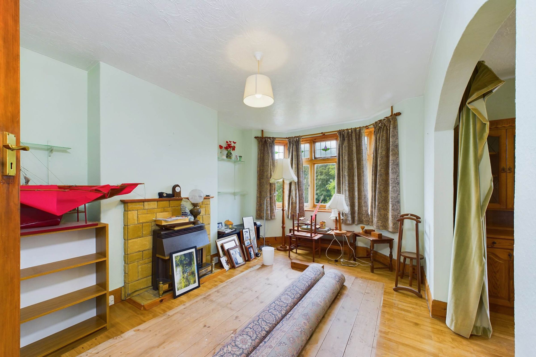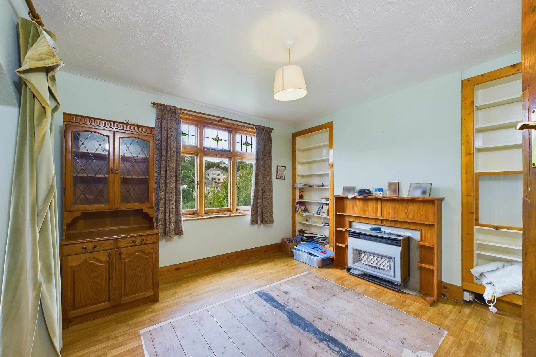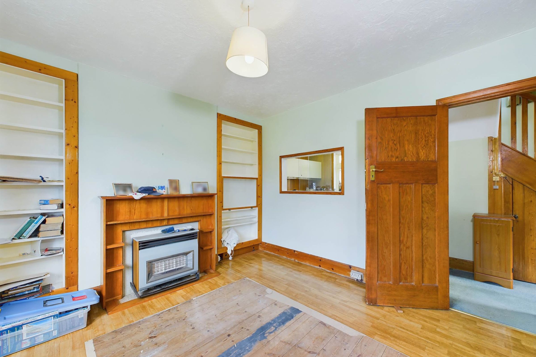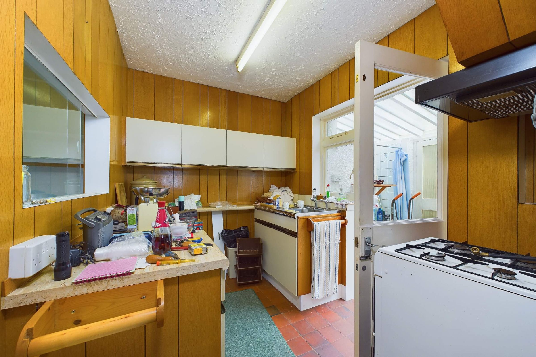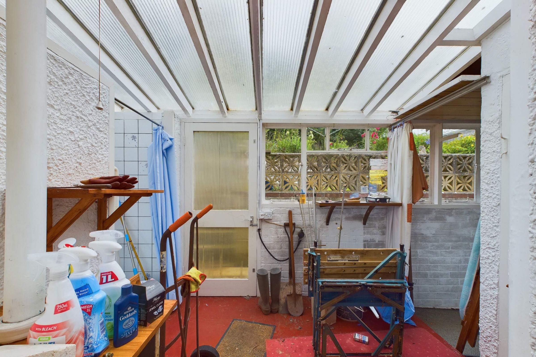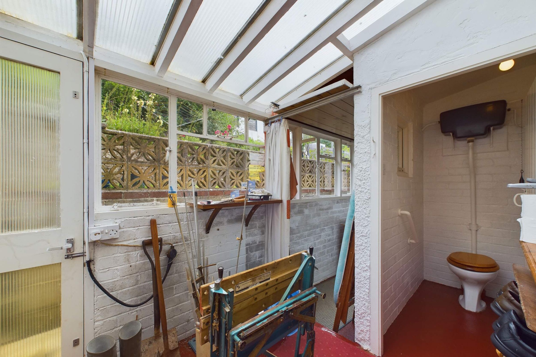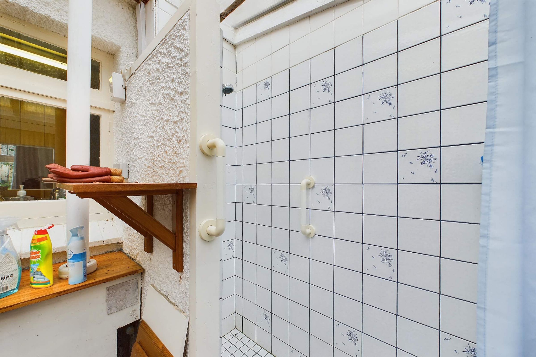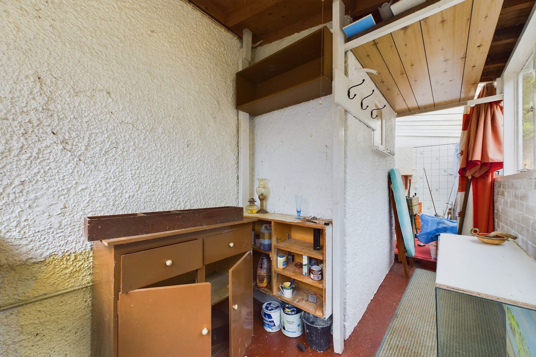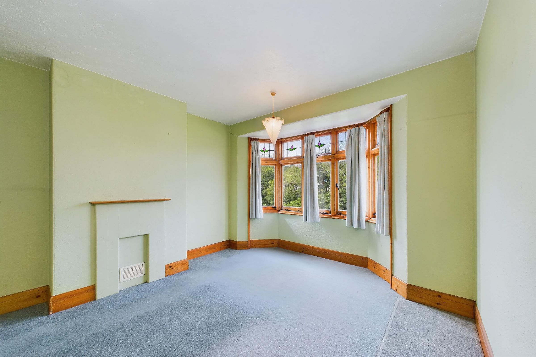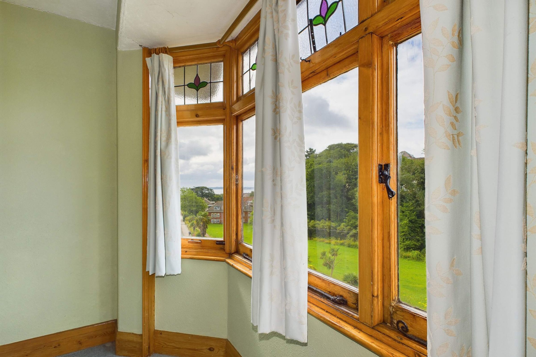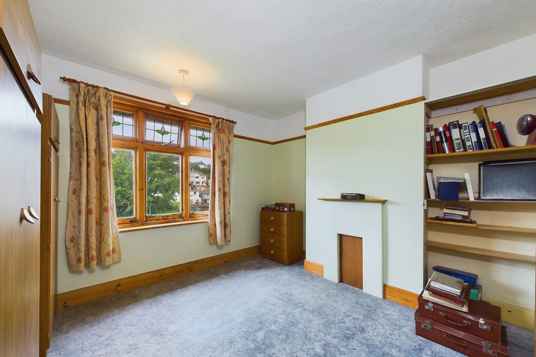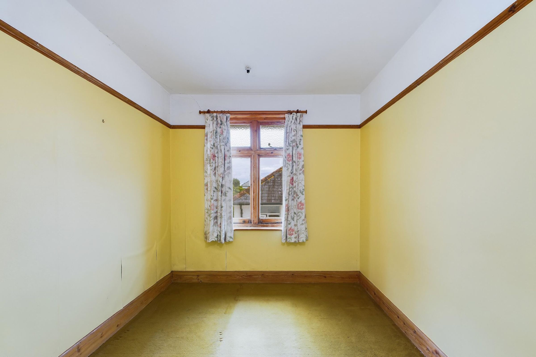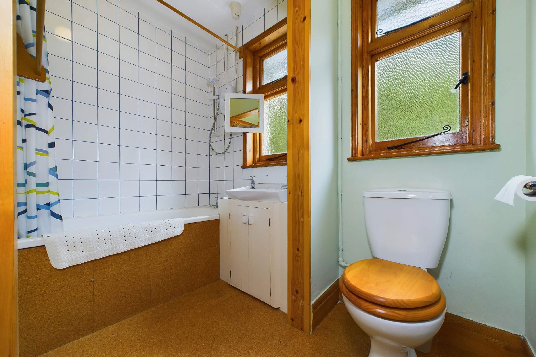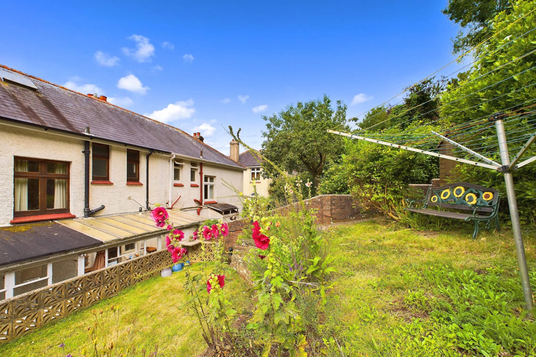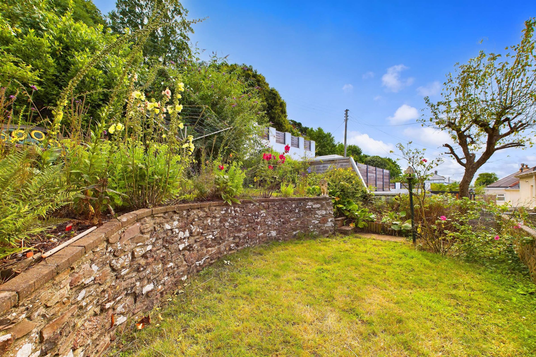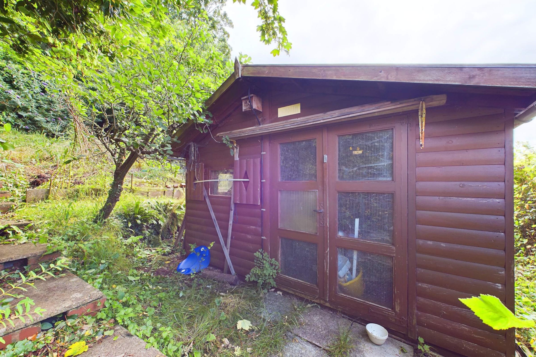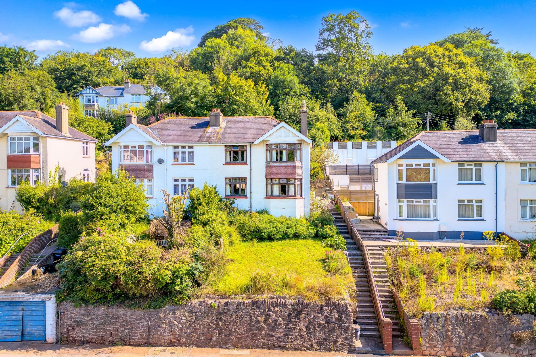
3 Bedroom Semi-Detached House for Sale Coombe Road, Paignton, TQ3 2QP
- 3 Bed
- 2 Bath
- 2 Reception
- Garden
Useful Links
Key Features
Description
Introducing a chain-free semi-detached property that is bursting with potential, awaiting your personal touch. With three generously sized bedrooms, this extensive family home is ideal for those seeking to renovate a new property.Nestled in a popular residential area in Lower Preston, directly opposite the scenic Coombe Park, this property is just a short walk from Preston amenities. These include an array of shops, restaurants, the highly regarded Thatched Inn, and the beloved Preston Sands beach. It is also close to Oldway Primary School. Paignton town centre, approximately 1.5 miles away, provides a wide variety of shopping facilities, amenities, and transportation options such as railway and bus stations, beaches, and a harbour.
Upon entering from the enclosed porch, you are welcomed by a generously sized entrance hall, featuring a staircase to the first floor with understairs storage. This hall provides access to a separate reception room, which boasts a delightful bay window that fills the space with natural light. An archway leads to the dining room, which features a large window at the front, creating a bright and airy atmosphere. The dining room also includes a serving hatch from the kitchen.
The kitchen, accessible from the entrance hall, offers significant potential. It leads to the lean-to utility area, which includes a WC, a shower area, and ample storage options.
Upstairs, the spacious landing area leads to three bedrooms and a family bathroom. The master bedroom features a bay window at the front with views of the sea and Coombe Park below. Two of the bedrooms are generous double bedrooms, while the third is a small double bedroom.
Additionally, there is a loft room that provides versatile storage space and the potential to be converted into a habitable space or a fourth bedroom. This is subject to the necessary consents.
Outside, the front garden is laid to lawn, with a pathway leading around to the rear garden. The rear garden features a lawned terrace, ideal for outdoor furniture, and steps leading up to a large timber-built shed. The garden extends back considerably and backs onto the Occombe conservation area, offering a serene and expansive outdoor space.
Council Tax Band: C (Torbay Council)
Tenure: Freehold
Garden details: Private Garden
These particulars do not constitute any part of an offer or a contract. All statements contained in these particulars are made without responsibility on the part of Daniel Hobbin Estate Agents Limited. Where every attempt has been made to ensure the accuracy of the floorplan contained here, any areas, measurements or distances are approximate. The text, photographs and plans are for guidance only and are not necessarily comprehensive. It should not be assumed that the property has all necessary planning, building regulations or other consents. Daniel Hobbin Estate Agents Limited have not tested any services, equipment or facilities. Any intending purchaser must satisfy himself/herself by inspection or otherwise as to the correctness of each of the statements contained in these particulars.
Useful Links


