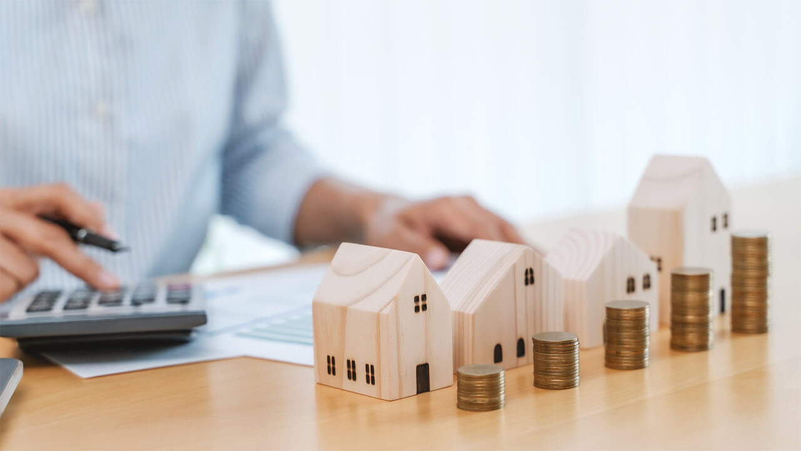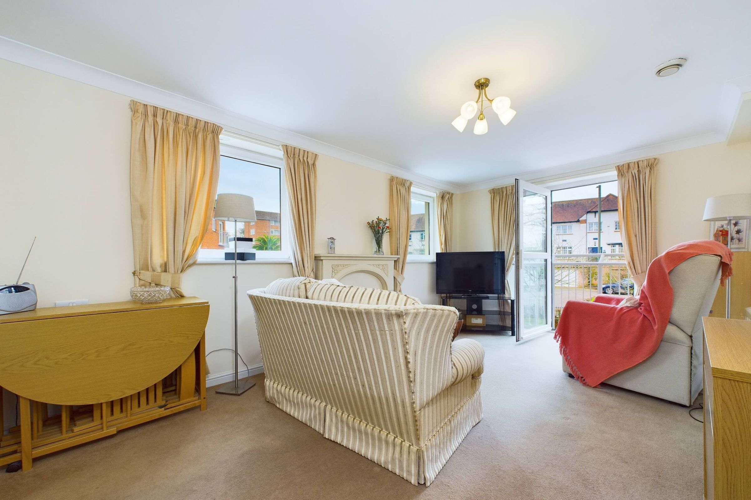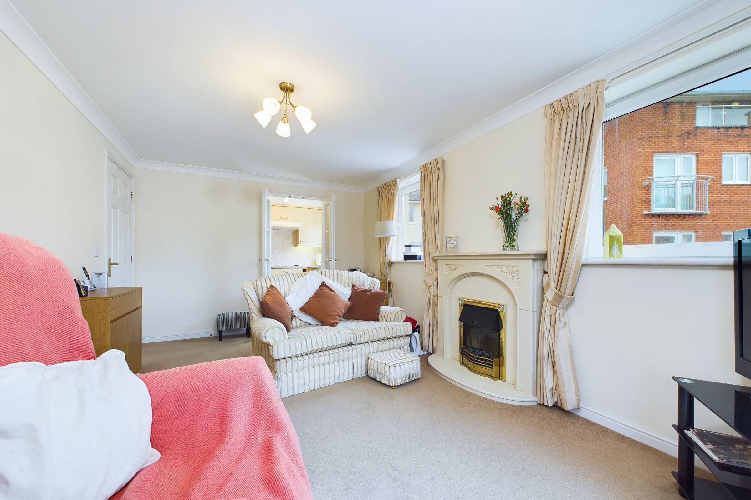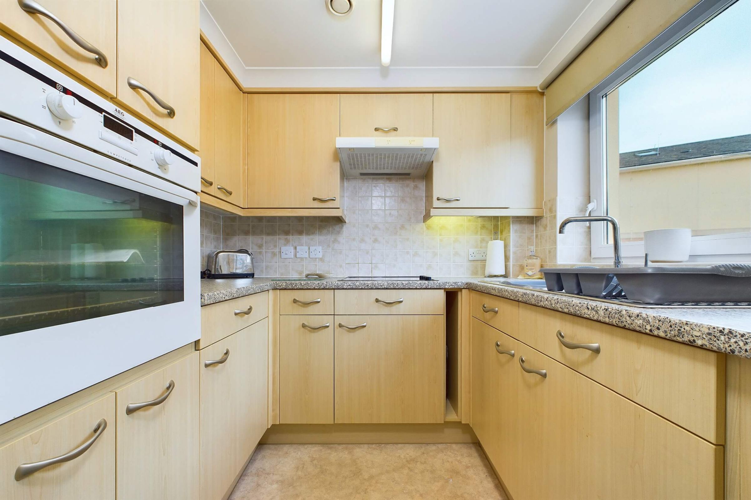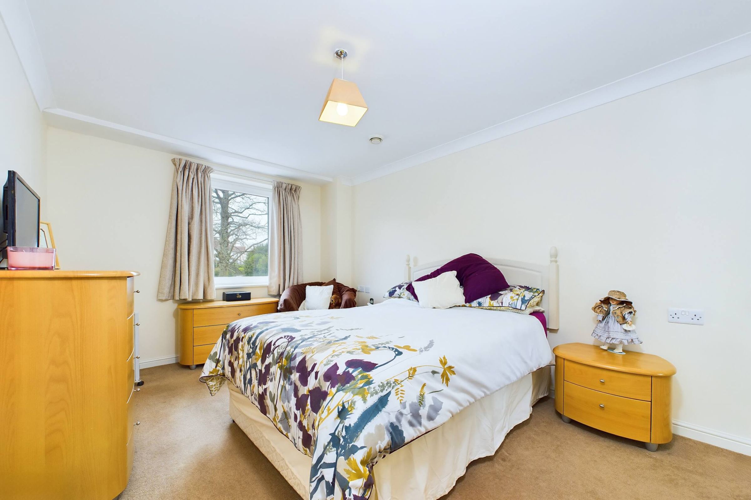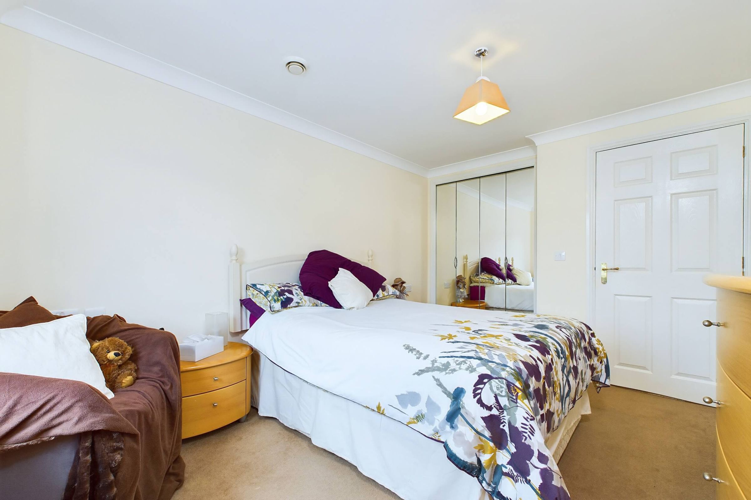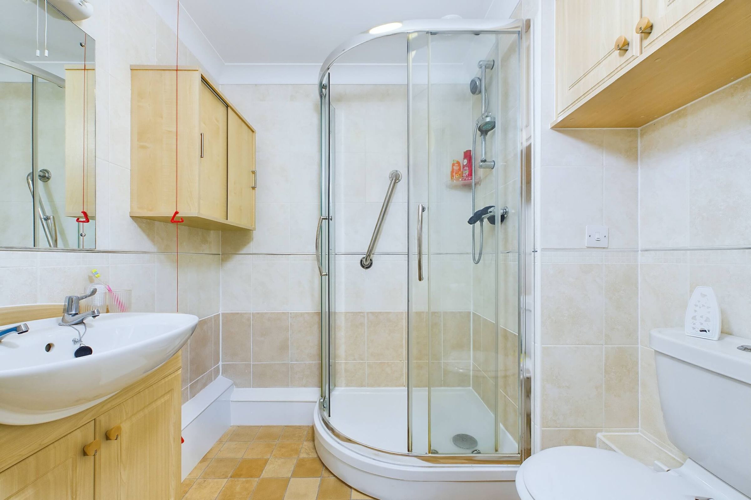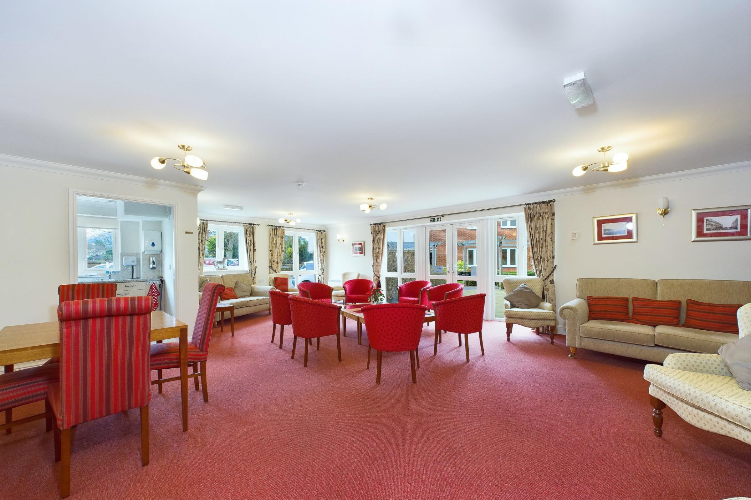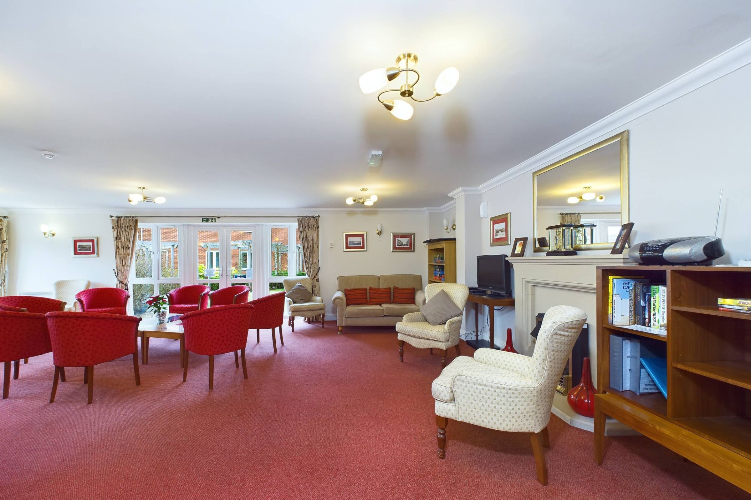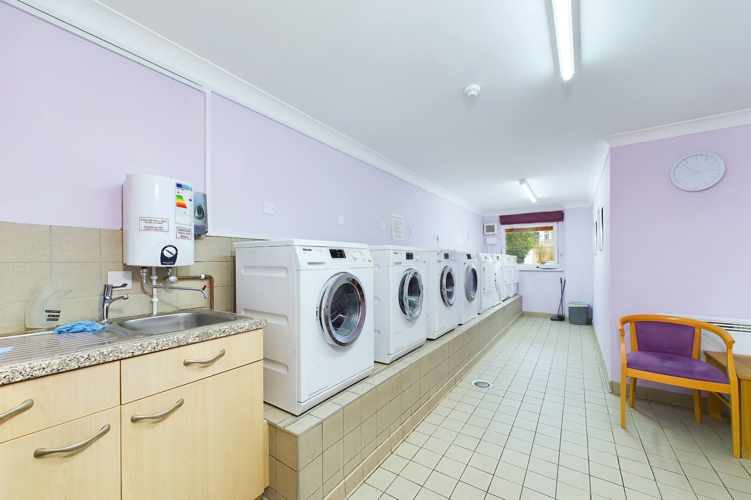
1 Bedroom Apartment for Sale Cypress Court, Fisher Street, Paignton, TQ4 5DU
- 1 Bed
- 1 Bath
- 1 Reception
- Parking
Useful Links
Key Features
Description
This well-presented first-floor retirement apartment, set within the sought-after Cypress Court, offers a secure and comfortable living environment designed exclusively for those seeking independent later-life living. The property is easily accessible via both lift and stairs and available without onward chain.Cypress Court comprises 45 purpose-built apartments, creating a welcoming community with thoughtfully designed amenities. Residents can enjoy beautifully landscaped communal gardens, a well-appointed lounge for social gatherings, and an on-site laundry room. Additional facilities include a guest suite available for visiting friends and family, residents' parking, and a secure entry system for peace of mind.
For added reassurance, the development benefits from a visiting house manager and a 24-hour Appello call system, with emergency alarms installed in most rooms, ensuring help is always at hand if needed. Designed with comfort and accessibility in mind, the apartment features double glazing, high-level sockets, and all-electric heating for ease of use.
Cypress Court is desirable due to its fantastic location within level walking distance of Youngs Park, Goodrington Beach, and Clennon Leisure Centre. This offers a wonderful mix of outdoor leisure and local amenities. This property presents an excellent opportunity for those looking for a secure and active retirement lifestyle.
Council Tax Band: C (Torbay Council)
Tenure: Leasehold (107 years)
Ground Rent: £425 per year
Service Charge: £2,991 per year
The property benefits from a 125-year lease from 1st July 2007. The service charge covers building insurance, general maintenance, window cleaning, water rates, and gardening, ensuring hassle-free living. The development is managed by FirstPort, providing professional oversight and support.
A pet may be permitted with prior consent from the freeholder; however, replacements are not allowed once the pet passes. Parking is communal, available to residents on an unallocated, first-come, first-served basis.
Parking options: Off Street, Residents
Electricity supply: Mains
Heating: Electric
Water supply: Mains
Sewerage: Mains
Broadband options available at the property include:
* Standard broadband (17Mbps download, 1Mbps upload).
* Superfast broadband (80Mbps download, 20Mbps upload).
* Ultrafast broadband (1800Mbps download, 220Mbps upload).
Entrance
The property benefits from a secure communal entrance with an intercom system, providing access to the building's main reception area. Number 19 is located on the first floor, accessible via stairs and lift. Upon exiting the lift, turn right, then left at the corridor's end, where the private entrance is situated on the left-hand side. The communal hallways are well-maintained, bright, and spacious. The private entrance door, fitted with a spy hole, opens into the reception hallway. This features a thermostat control, a wall-mounted intercom system linked to the front door and scheme manager, and built-in storage. The hallway includes a cupboard with slatted shelving, a concealed water heater, and a separate slimline cupboard housing the electric meter and consumer unit.Lounge
A spacious and well-lit lounge featuring a coved and smooth-painted ceiling with a central light fixture. The room is warmed by a Dimplex Duo heat radiator and includes a fireplace with a stone-effect hearth and an electric fire in the centre. Natural light is provided by two UPVC double-glazed windows, while a southwest-to-west facing UPVC double-glazed door, accompanied by a side window, leads to a Juliette-style safety balcony-allowing enjoyment of the afternoon sun from within the room. The lounge is equipped with high-level power points, a high-level TV aerial socket, and a telephone point. A pair of timber doors with privacy glazing lead to the kitchen.Kitchen
In the kitchen, smooth-painted ceilings are coved and illuminated with strip lights. The layout includes roll-edged granite-effect work surfaces spanning three walls, with a range of base-level cupboards and drawers, as well as matching wall-mounted units for additional storage. Integrated appliances include an under-counter fridge and freezer, an eye-level AEG oven with storage above and below, and an inset AEG electric hob with an illuminated extractor overhead. A single drainer sink unit with a mixer tap is positioned beneath a UPVC double-glazed side window, providing natural light to the space.Bedroom one
A well-proportioned bedroom featuring a smooth-painted, coved ceiling with a central pendant light. High-level power points and a telephone socket are conveniently positioned. A UPVC double-glazed tilt-and-turn window ensures ample natural light. The room benefits from a fitted wardrobe, offering hanging space and shelving, enclosed behind bi-folding, mirror-fronted doors.Shower room
The shower room is fully tiled and includes a smooth-painted, coved ceiling with a central light fixture. A quadrant shower cubicle with a silver-framed enclosure and central sliding doors houses a thermostatically controlled shower unit. The vanity-style wash basin is set within a double storage cupboard, accompanied by a fitted mirror with an integrated vanity light and shaver socket. Additional storage is provided above the close-coupled dual flush WC. A Dimplex wall-mounted electric heater ensures comfort.These particulars do not constitute any part of an offer or a contract. All statements contained in these particulars are made without responsibility on the part of Daniel Hobbin Estate Agents Limited. Where every attempt has been made to ensure the accuracy of the floorplan contained here, any areas, measurements or distances are approximate. The text, photographs and plans are for guidance only and are not necessarily comprehensive. It should not be assumed that the property has all necessary planning, building regulations or other consents. Daniel Hobbin Estate Agents Limited have not tested any services, equipment or facilities. Any intending purchaser must satisfy himself/herself by inspection or otherwise as to the correctness of each of the statements contained in these particulars.
Useful Links
