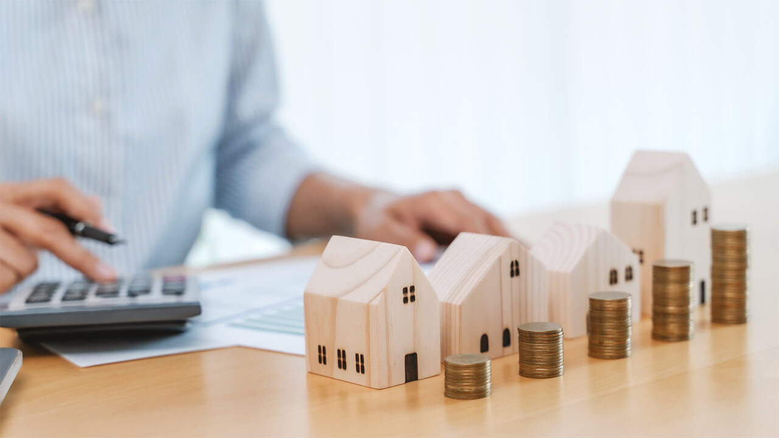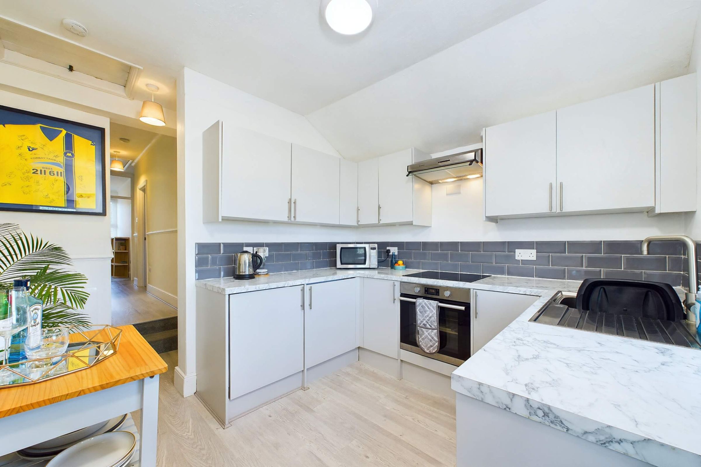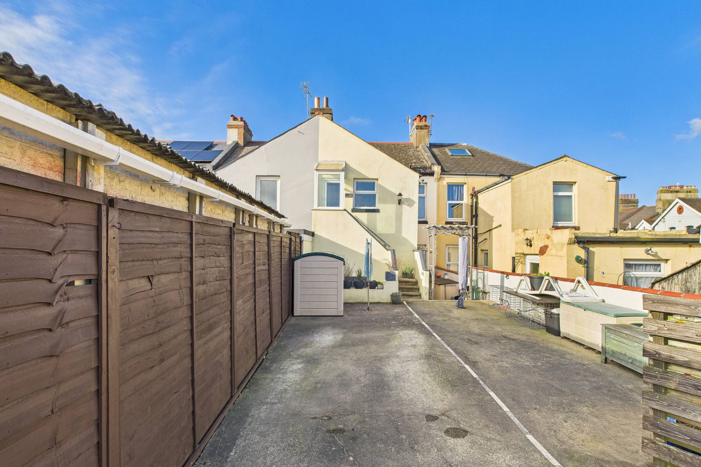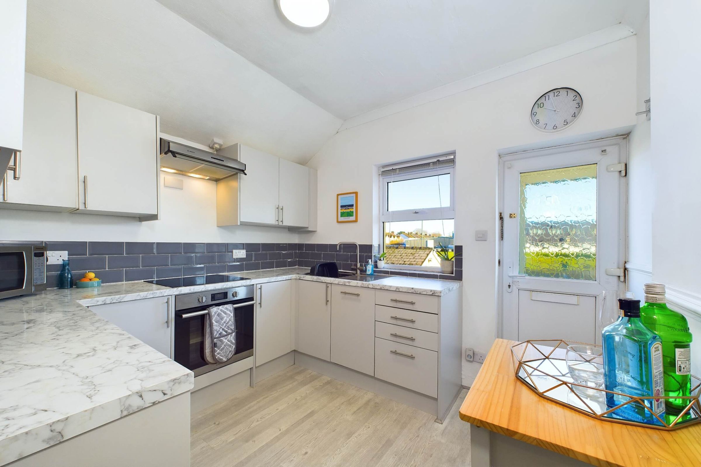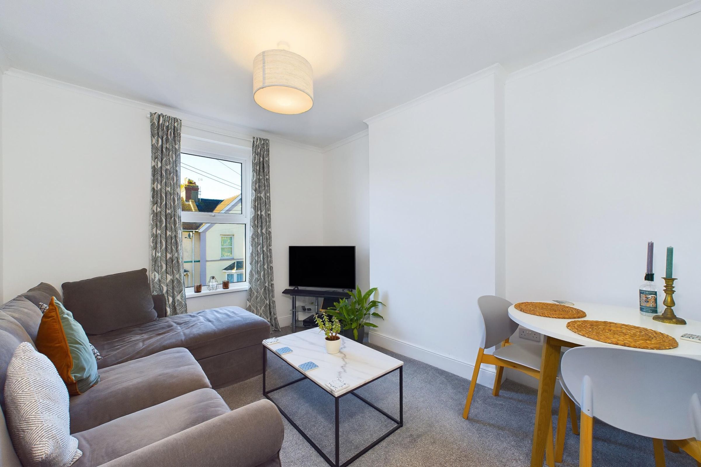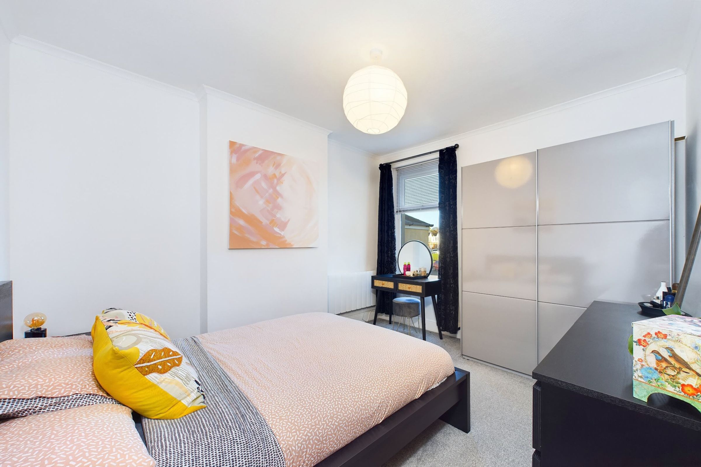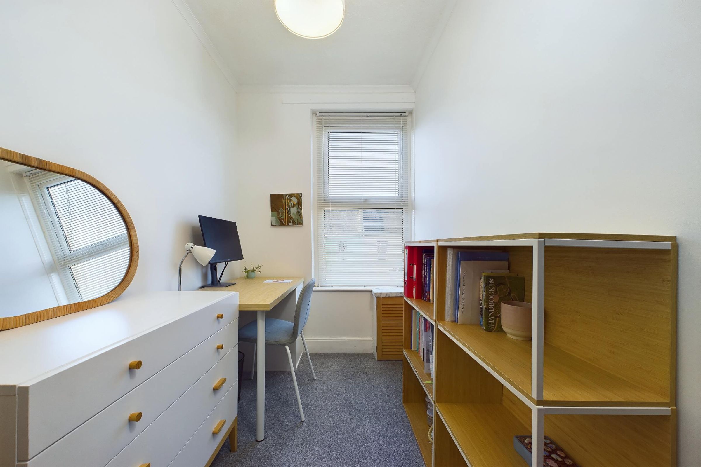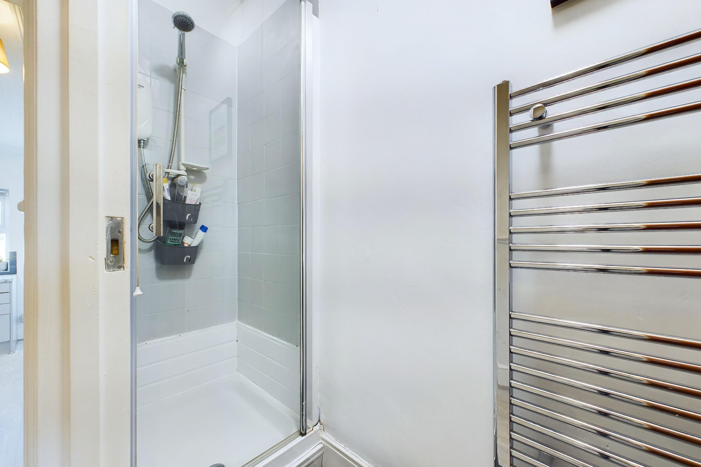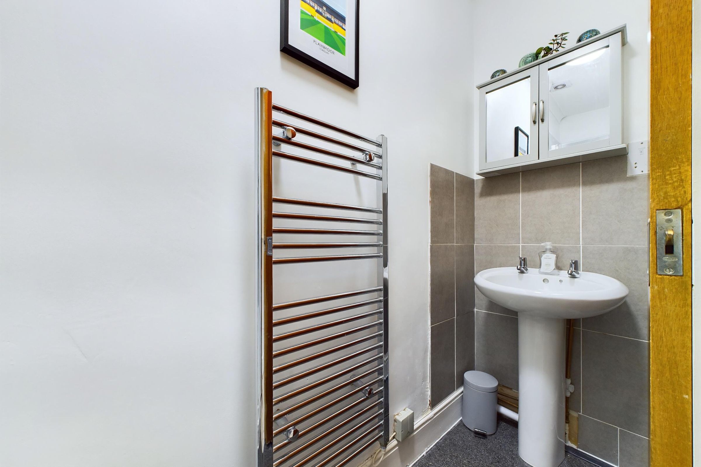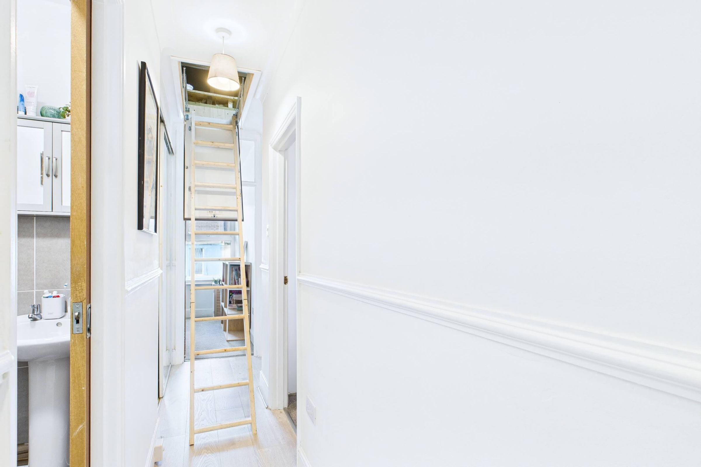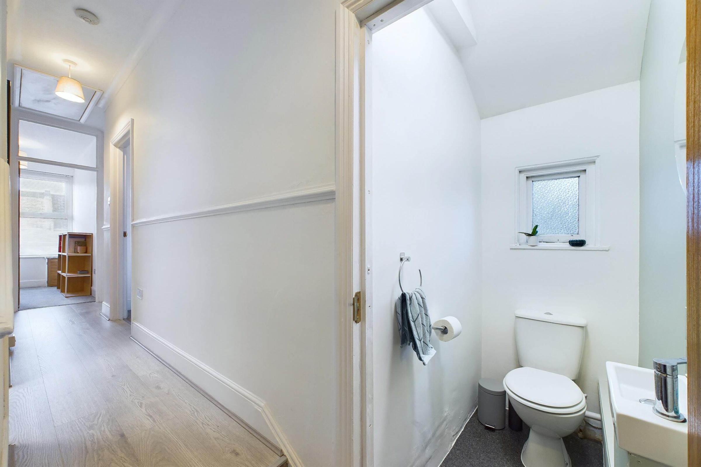
2 Bedroom Apartment for Sale Derwent Road, Plainmoor, Torquay, TQ1 3QL
- 2 Bed
- 1 Bath
- 1 Reception
- Parking
- Garden
Useful Links
Key Features
Description
Nestled in the popular Plainmoor area, this two-bedroom first-floor apartment offers an excellent opportunity for first-time buyers and investors alike. The well-presented property features off-road driveway parking for two vehicles and the added benefit of secure storage beneath the entrance stairs.Positioned within walking distance of both Babbacombe and St Marychurch, the apartment enjoys a prime location with easy access to a wealth of local amenities. Residents can explore the captivating charm of St Marychurch Precinct, home to an array of locally owned shops and places of worship, or take advantage of the stunning scenic views from Babbacombe Downs. Leisure opportunities abound, with the prestigious Torquay Golf Club nearby and the natural beauty of Walls Hill and Oddicombe Beach just a short distance away.
Plainmoor itself is a well-regarded residential area, offering a mix of Victorian, Edwardian, and modern homes. It is particularly family-friendly, with excellent schools and a variety of amenities close to hand.
Council Tax Band: A (Torbay Council)
Tenure: Share of Freehold (163 years)
There are 199 years remaining on the lease as of 24 June 1989.
The property includes a 50% share of the freehold, with maintenance costs shared equally with the apartment below on an as-and-when basis.
Parking options: Driveway, Off Street
Electricity supply: Mains
Heating: Electric
Water supply: Mains
Sewerage: Mains
Accessibility measures: Not suitable for wheelchair users
Rights & easements: Loft access
Entrance
The property is situated on the first floor of a converted terraced house. Access is gained from the rear, via Westlands Lane, where a set of stairs leads to the entrance. A storm porch shelters the doorway, which opens directly into the kitchen.Kitchen
A well-maintained and contemporary kitchen, featuring a range of matching wall and base units complemented by a roll-edge countertop and tiled splashback. The space includes a stainless steel sink with drainer positioned beneath a double-glazed window overlooking the rear. Integrated appliances include an under-counter fridge and freezer, a slimline dishwasher, and an electric oven with a hob and extractor hood above. The kitchen is finished with durable wood-effect flooring for a practical yet stylish appearance.Cloakroom
Adjacent to the kitchen is the inner hallway, continuing the wood-effect flooring, which provides access to the cloakroom. The cloakroom comprises a compact wash basin with tiled splashback and a WC positioned beneath an obscured window. A wall-mounted, energy-efficient electric radiator is also located in the hallway along with a hatch for loft access, which is fully boarded and provides further storage.Shower room
Further along the hallway, a step leads to the shower room, accessed via a sliding door. This room features a shower cubicle with a tiled surround and an electric shower. Additional fittings include a pedestal wash basin with tiled surround with a wall-mounted mirrored cabinet above, and a heated towel rail for added convenience.Bedroom one
A spacious double bedroom, carpeted for comfort and benefiting from ample natural light through a double-glazed window. The room includes a wall-mounted, energy-efficient electric radiator and provides sufficient space for necessary bedroom furnishings.Inner Hallway
Continuing along the hallway, mirrored sliding doors conceal built-in wardrobes, offering generous storage space. Within the wardrobe area, there is plumbing and space for a washing machine.Living room
Positioned at the rear of the property, the living room features neutral décor and a carpeted floor. A double-glazed window offers views towards Derwent Road, while a wall-mounted, energy-efficient electric radiator provides heating.Bedroom two
A single bedroom, laid with carpet, with a double-glazed window also overlooking Derwent Road. The room includes a discreet built-in cupboard housing the consumer unit.OUTSIDE
The property benefits from a shared driveway, divided equally with the ground-floor apartment, providing two off-street parking spaces for this property depending on vehicle size. The property benefits from a bin storage area adjacent to the storage cupboards beneath the external staircase.Broadband
Broadband options available at the property include:* Standard broadband (17Mbps download, 1Mbps upload).
* Superfast broadband (67Mbps download, 18Mbps upload).
* Ultrafast broadband (not available).
These particulars do not constitute any part of an offer or a contract. All statements contained in these particulars are made without responsibility on the part of Daniel Hobbin Estate Agents Limited. Where every attempt has been made to ensure the accuracy of the floorplan contained here, any areas, measurements or distances are approximate. The text, photographs and plans are for guidance only and are not necessarily comprehensive. It should not be assumed that the property has all necessary planning, building regulations or other consents. Daniel Hobbin Estate Agents Limited have not tested any services, equipment or facilities. Any intending purchaser must satisfy himself/herself by inspection or otherwise as to the correctness of each of the statements contained in these particulars.
Useful Links
