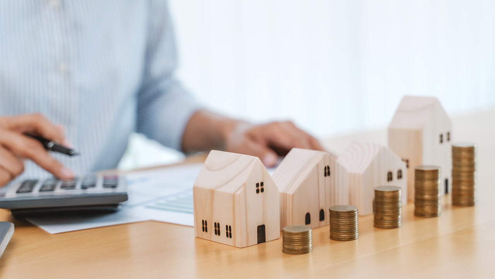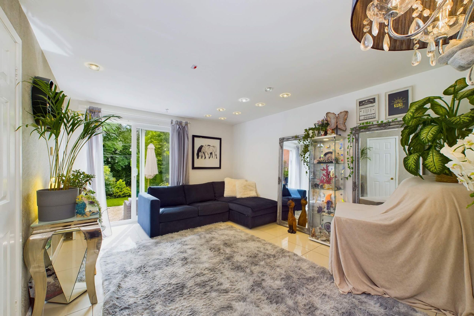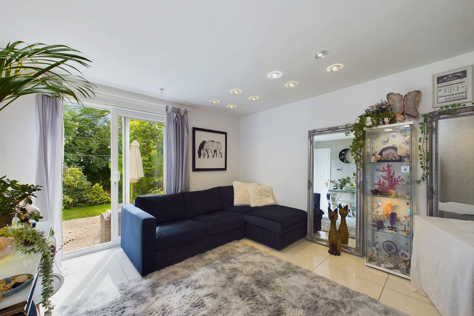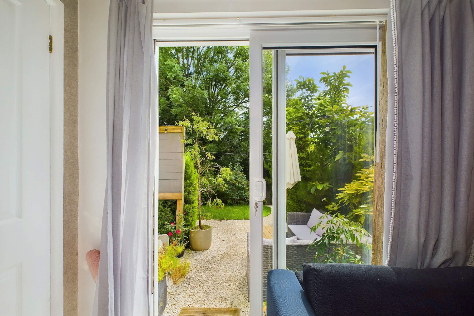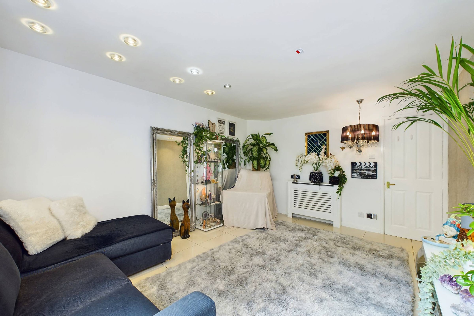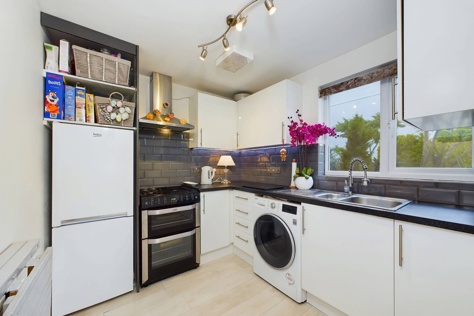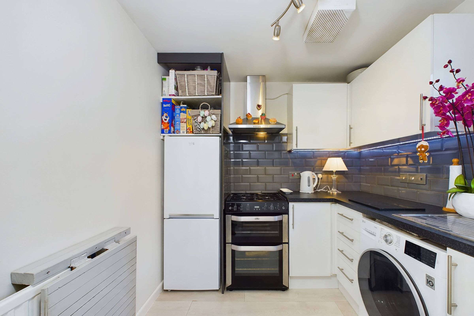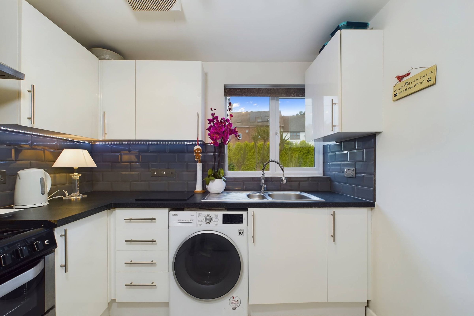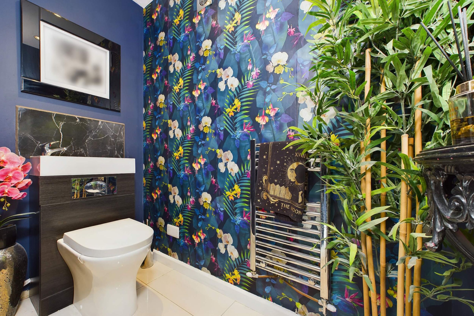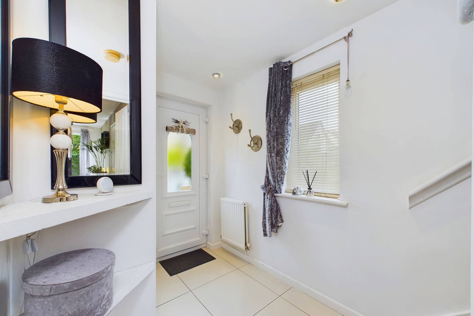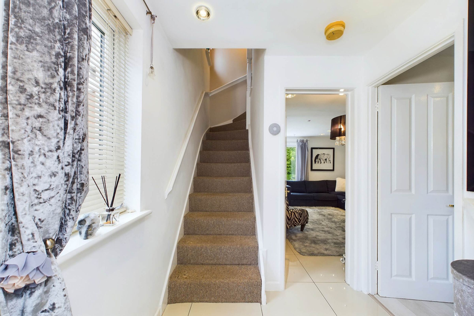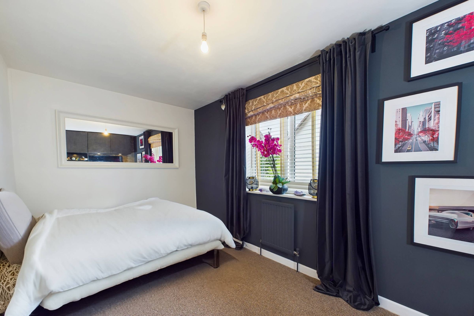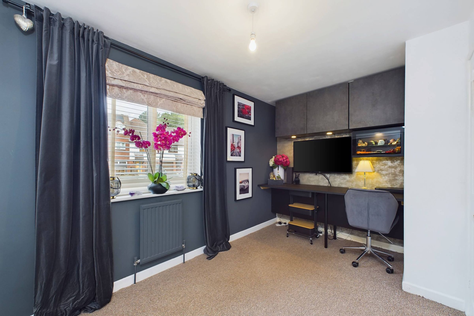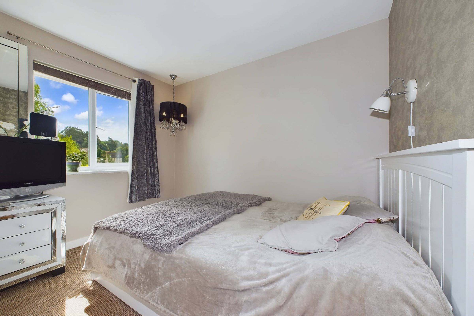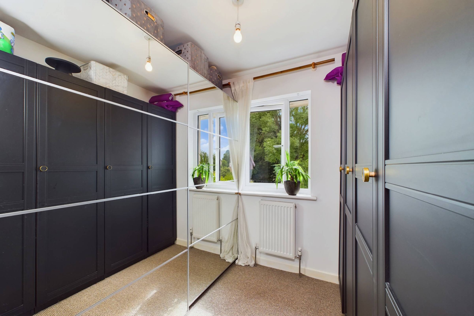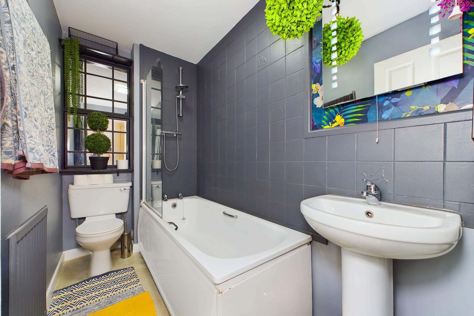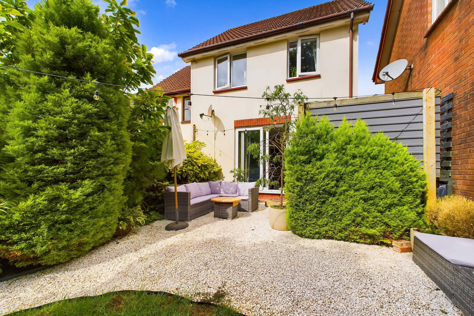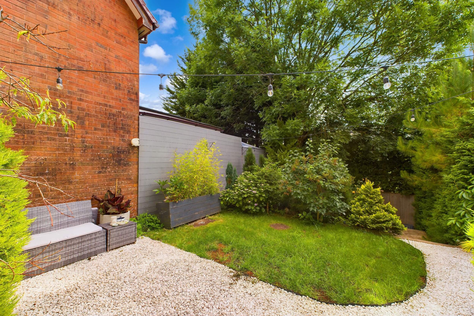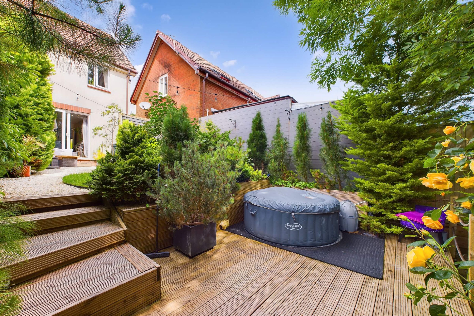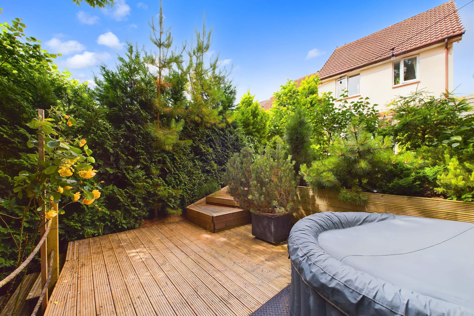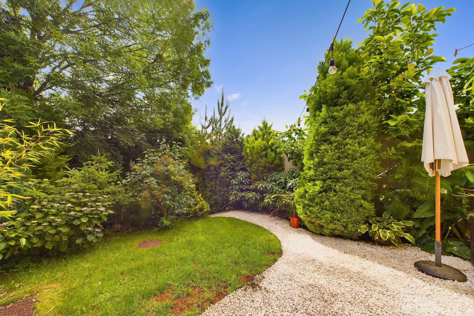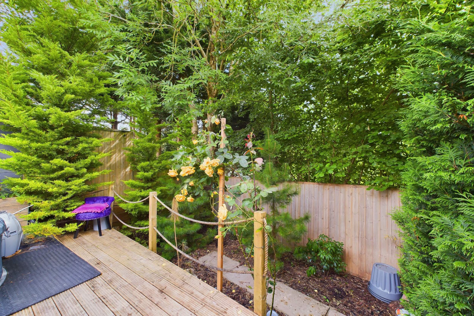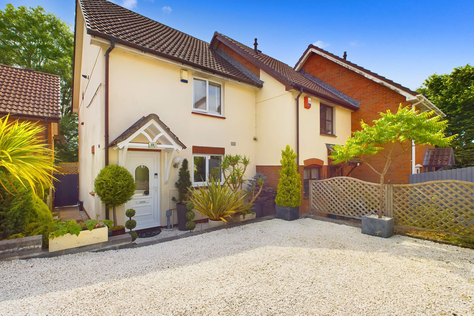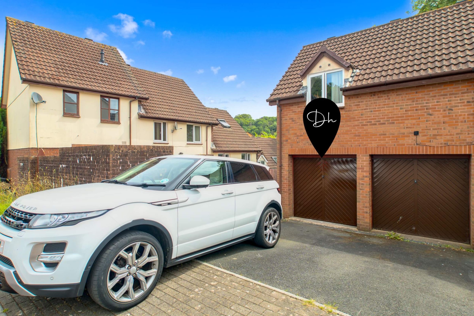
3 Bedroom End of Terrace House for Sale Heron Way, The Willows, Torquay, TQ2 7SW
- 3 Bed
- 2 Bath
- 1 Reception
- Parking
- Garden
Useful Links
Key Features
Description
This splendid three-bedroom end of terrace home, offered with no onward chain, is situated in a quiet cul-de-sac in the highly sought-after Willows area. Benefitting from a garage with driveway parking in a nearby block, as well as additional driveway parking at the front of the house, the property provides ample off-street parking options for the upcoming owners.Immaculately presented throughout, this property features beautifully landscaped and manicured outside spaces to both the front and rear. The much-loved rear garden, a highlight of the property, provides a perfect setting for enjoying the summer months.
The interior of the home has been tastefully upgraded, with lavish floor tiles and underfloor heating installed throughout the majority of the ground floor, enhancing the comfort and luxury of the living space. The ground floor boasts a bright living room/diner, a contemporary kitchen, and a convenient and stylish cloakroom. The first floor comprises three well-proportioned bedrooms and a family bathroom.
The property is conveniently located near the Willows Wren Retail Park. This is home to a number of stores, including Marks and Spencer, Sainsbury's, Boots, and Next. Torbay Hospital is also easily accessible, and the A380 South Devon Highway provides direct transport links for Torquay residents.
Council Tax Band: C (Torbay Council)
Tenure: Freehold
Parking options: Off Street
Garden details: Private Garden
Entrance
The entrance to this property is accessed via a double glazed door with a canopy above, leading into the reception hall. The hall is adorned with large format polished floor tiles, creating a sense of luxury and durability. Natural light filters in through a double-glazed window to the side, brightening the space. An adjacent staircase leads to the first floor, while the reception hall includes a cloakroom closet. This closet is equipped with a hanging rail and shelving, providing convenient storage for outdoor clothing and footwear. Additionally, the consumer unit is housed within this space, ensuring easy access.Kitchen
The kitchen is equipped with a contemporary array of high gloss fronted wall and base mounted units and drawers. This is complemented by a square edge countertops. Under-unit lighting highlights the tiled splashback, adding functionality and style to the space. A one and a half stainless steel sink with a drainer and a pull-out faucet is positioned beneath a double glazed window overlooking the front. Conveniently integrated into the layout is a recess designed to accommodate a fridge/freezer. There is space allocated for a gas oven, complete with an overhead extractor hood, as well as provisions for a washing machine, ensuring practicality for daily household tasks. The kitchen is finished with durable wood effect flooring, combining practicality with modern aesthetics.Living room/diner
Continuing the elegant theme from the reception hall, the living room/diner is fitted with luxurious polished floor tiles featuring underfloor heating for added comfort. This versatile space seamlessly combines the living and dining areas, ideal for modern family living and entertaining guests. A highlight of the living room is its direct access to the rear garden through a double glazed sliding patio door, inviting natural light into the room and creating a seamless indoor-outdoor flow. Additionally, practicality is enhanced by built-in under-stair storage, offering convenient space for household essentials.Cloakroom
Adjacent to the living room, a modern cloakroom is conveniently located, featuring matching large format polished floor tiles with underfloor heating. This functional space includes a combined two-in-one wash basin and toilet, designed for practicality and efficiency. Completing the amenities is a wall-mounted heated towel rail, ensuring comfort and convenience.First Floor
Ascending to the first floor, the staircase and landing are carpeted to match all bedrooms, ensuring a cohesive and comfortable transition throughout. The landing is equipped with an over-stair closet housing the combination boiler and shelving, optimizing space and functionality. A double-glazed window on the side wall provides natural light, enhancing the airy ambiance of the area. Additionally, the landing features convenient access to a part-boarded loft space via a pull-down ladder, offering ample storage potential and practicality.Bedroom one
Bedroom one is a generously proportioned double bedroom featuring a double glazed window at the front, which fills the room with natural light. A radiator is situated beneath the window, ensuring warmth and comfort.Bedroom two
Bedroom two is situated at the rear of the property, featuring a double glazed window overlooking the rear garden.Bedroom three
Bedroom three features a double-glazed window overlooking the rear of the property, with a radiator underneath. The room is complemented by fitted wardrobes spanning one wall, offering ample storage space.Bathroom
The bathroom is equipped with a modern three-piece suite, featuring a bath tub complemented by a mains shower overhead and a glass shower screen. Adjacent to the bath, a pedestal wash basin is paired with an illuminated wall-mounted mirror. Completing the suite is a toilet. The walls surrounding the bath tub and wash basin are finished with practical wall tiling.Garage
Situated in a separate block next door, the garage is accessed via an up and over door, offering ample storage capacity. Additionally, there is off-street parking available directly in front of the garage. It should be noted that this garage is leasehold, with a lease term of 999 years commencing around 1996.OUTSIDE
The front of the property features a driveway directly accessible from the entrance. It is surfaced with white stone chippings and bordered by aesthetically pleasing planters. Moving to the rear, access is provided via a secure timber gate from the side pathway. The rear garden is a standout feature of this residence, meticulously landscaped to ensure privacy and aesthetic appeal. Adjacent to the living room/diner, a paved patio offers immediate outdoor relaxation space. This is complemented by expanses of well-maintained lawn, white stone chipped areas, and a pathway leading to a raised decked terrace. Throughout the garden, mature shrubs and plants are thoughtfully integrated, enhancing the natural ambiance and providing seasonal interest.These particulars do not constitute any part of an offer or a contract. All statements contained in these particulars are made without responsibility on the part of Daniel Hobbin Estate Agents Limited. Where every attempt has been made to ensure the accuracy of the floorplan contained here, any areas, measurements or distances are approximate. The text, photographs and plans are for guidance only and are not necessarily comprehensive. It should not be assumed that the property has all necessary planning, building regulations or other consents. Daniel Hobbin Estate Agents Limited have not tested any services, equipment or facilities. Any intending purchaser must satisfy himself/herself by inspection or otherwise as to the correctness of each of the statements contained in these particulars.
Useful Links
