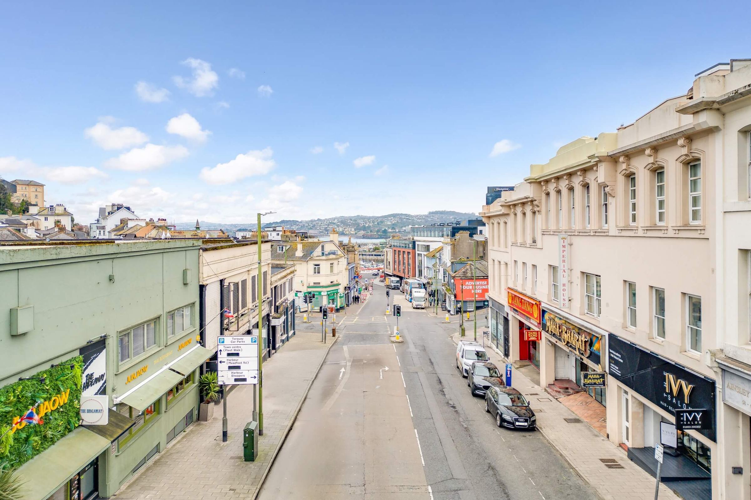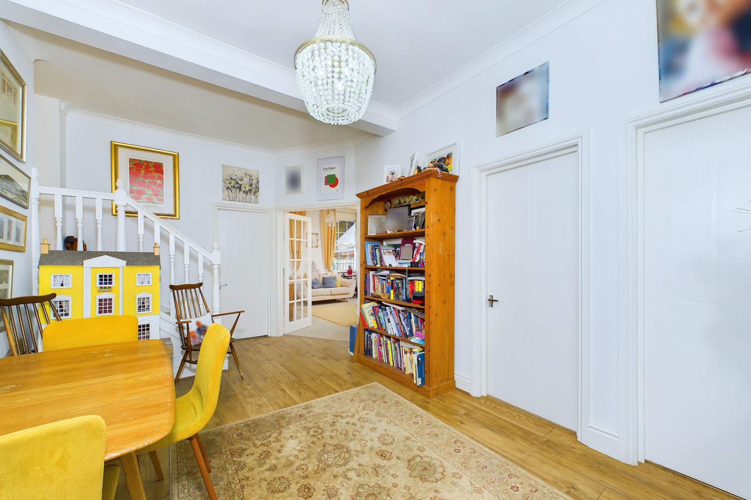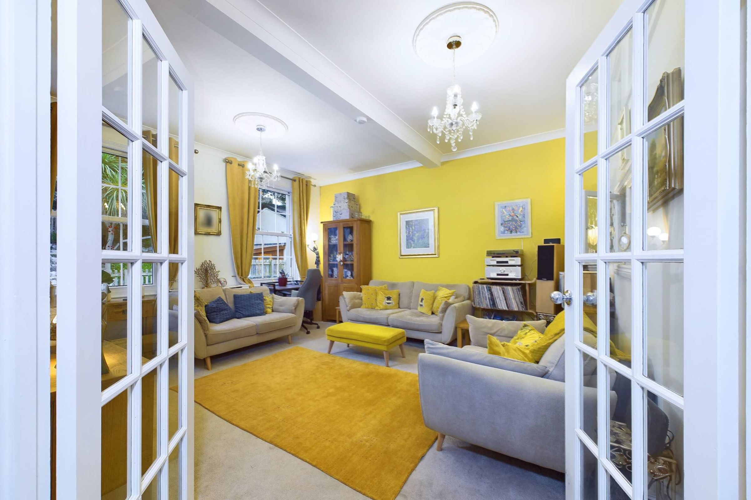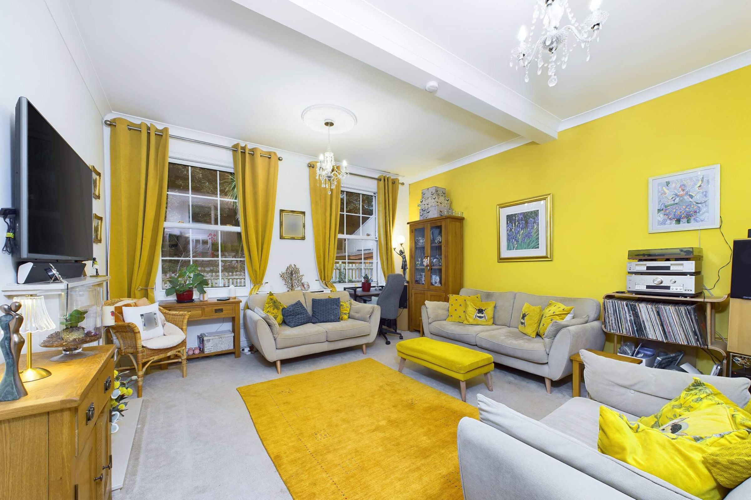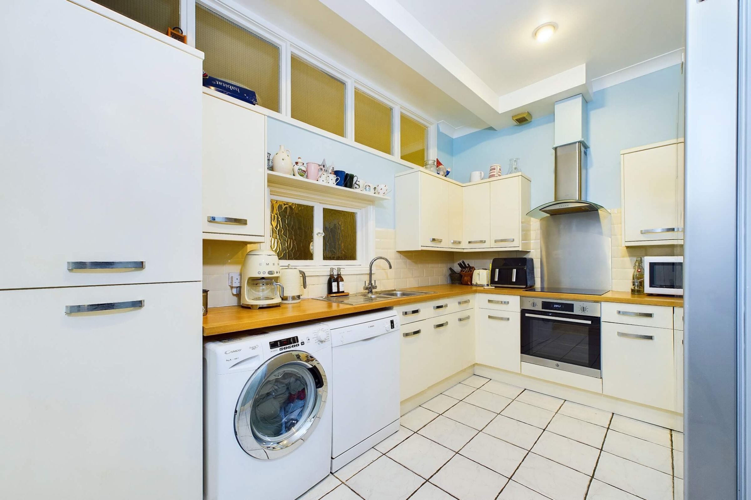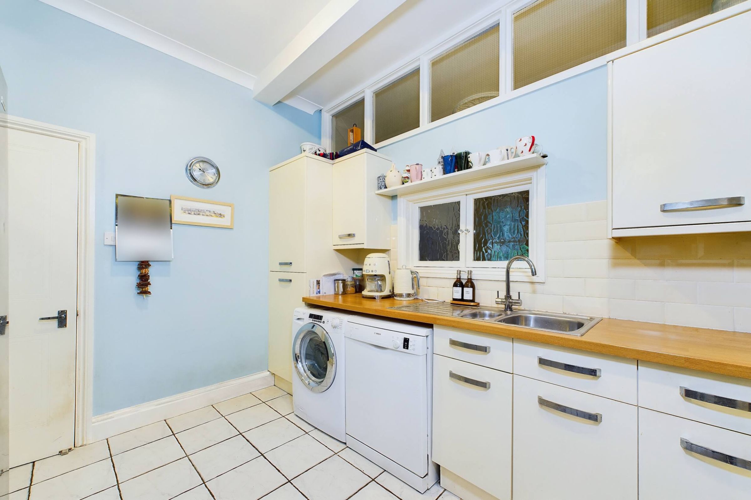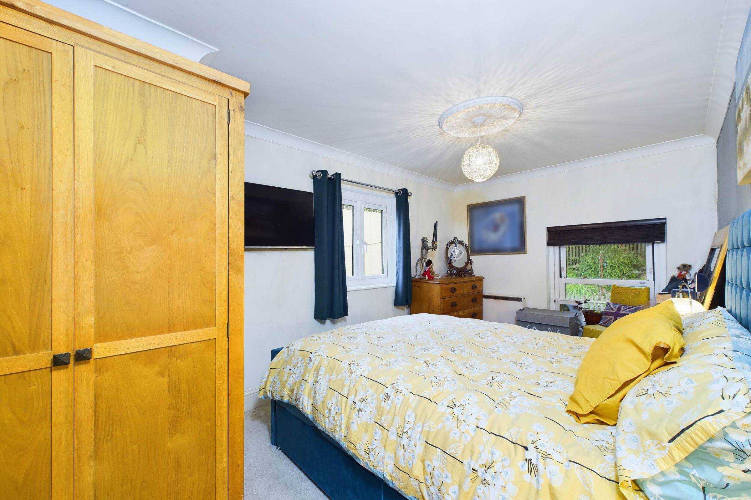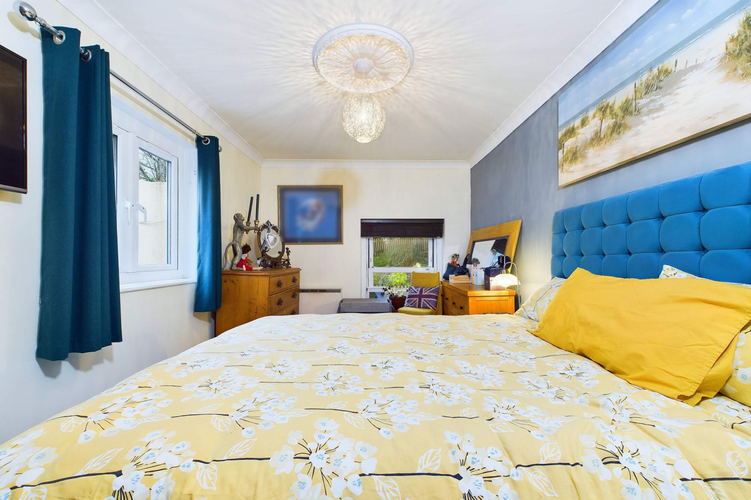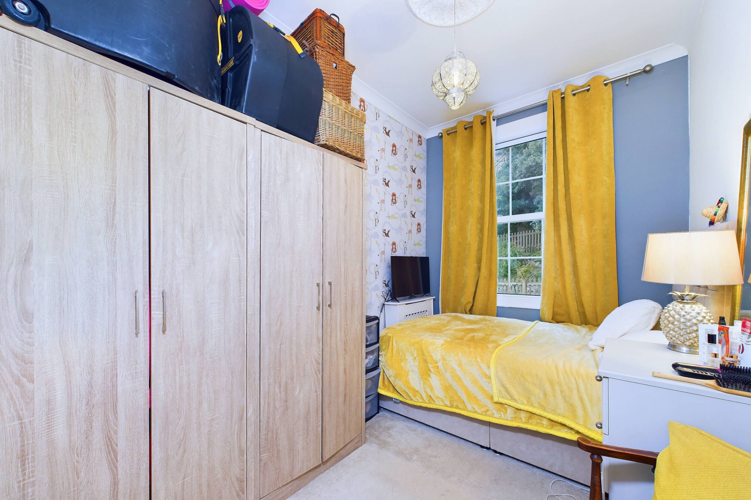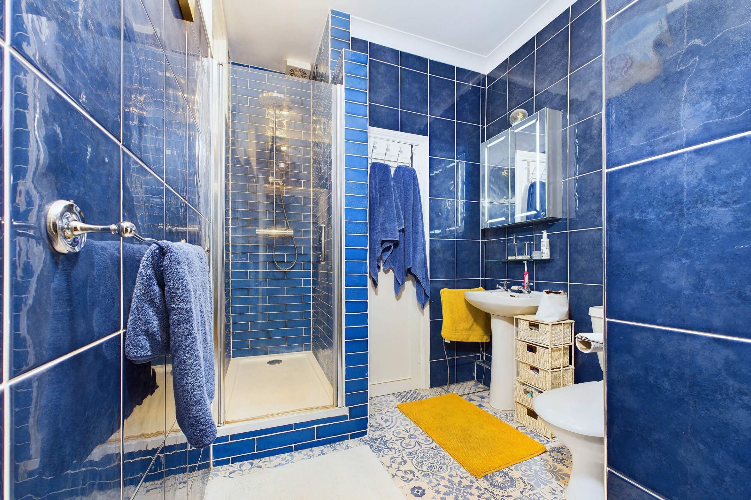
2 Bedroom Apartment for Sale Imperial House, Torwood Street, Torquay, TQ1 1DT
- 2 Bed
- 1 Bath
- 1 Reception
Useful Links
Key Features
Description
This elegant two-bedroom apartment, situated on the first floor of the popular 'Imperial House' building, stands as the second-largest property within the development of eight homes. Positioned at the rear of the building, it offers convenient dual access via Torwood Street or South Hill Road. Residents benefit from on-street parking, with Torbay Council providing up to two permits per household for £30 each. Lift access is also available, ensuring ease of movement throughout the building.The vendor has informed us that, if necessary, they are prepared to break the onward chain.The property's sought-after location places it within walking distance of Torquay's lively harbourside, where restaurants, cafés, and attractions await. Nearby highlights include the Princess Theatre, Torquay's renowned deep-water marina, and a selection of beaches ideal for sunbathers and water sports enthusiasts. The vibrant seafront and recently redeveloped Strand provide excellent transport links, including bus services to the surrounding areas and a train station just a mile away.
Torquay's coastal charm is further enhanced by its celebrated landmarks such as Kent's Cavern and the Model Village. For those commuting or traveling further afield, the South Devon Highway provides a swift connection to the A38, ensuring that Exeter is easily accessible within 30 minutes by car.
Council Tax Band: B (Torbay Council)
Tenure: Leasehold (151 years)
Service Charge: £2,200 per year
There are 189 years remaining on the lease, starting from 29th September 1987. Subletting is permitted, but holiday rentals are not permitted. Pets are permitted.
Building insurance is included in the maintenance charge. Additionally, Imperial House recently had a new fire alarm system installed. The management company for Imperial House is: Richard Smart, Imperial House Management co. Ltd, Yardfard, Kingswood, Stogumber, TA4 3TW
Electricity supply: Mains
Heating: Electric, Night Storage
Water supply: Mains
Sewerage: Mains
Accessibility measures: Not suitable for wheelchair users, Lift access
Restrictions: Holiday home rental
Broadband options available at the property include:
* Standard broadband (16Mbps download, 1Mbps upload).
* Superfast broadband (not available)).
* Ultrafast broadband (1000Mbps download, 100Mbps upload).
Entrance
The property is accessed either through the communal entrance on Torwood Street, conveniently serviced by a lift, or via a staircase from the rear entrance on South Hill Road. Upon entering the apartment, you are welcomed into a spacious and versatile reception hall, which the current owners have creatively configured as a multi-purpose space, including accommodating a dining table. The room is furnished with wood veneer flooring and equipped with a wall-mounted telephone intercom system for secure access. A built-in storage cupboard houses the consumer unit, while a night storage heater, complemented by a decorative radiator cover, ensures warmth. A small staircase with five steps leads gracefully up to the primary bedroom.Living room
Elegant twin glazed doors from the reception hall lead into a generously proportioned living room, bathed in natural light from two double-glazed sash windows. The focal point of the room is a centrally positioned modern stone fireplace, complete with a brass electric fire insert, lending warmth and character to the space. A glazed serving hatch connects the living room to the kitchen, adding functionality. Between the sash windows, a night storage heater concealed in a decorative radiator cover provides heating.Kitchen
The well-appointed kitchen offers a contemporary design with an array of high-gloss off-white wall and base units, topped with square-edged countertops and complemented by a tiled splashback. A one-and-a-half stainless steel sink and drainer sit below the serving hatch that links to the living room. The kitchen accommodates modern appliances, including an integrated electric oven with a countertop hob beneath a sleek extractor hood. Space and plumbing are available for a washing machine, dishwasher, and tumble dryer, alongside room for a freestanding fridge/freezer. The space is completed with practical tile flooring.Bedroom one
This bright and comfortable primary bedroom features two double-glazed windows, including a sash window, ensuring ample natural light. The room comfortably accommodates essential furnishings while maintaining space. Heat is provided by a night storage heater.Bedroom two
A spacious double bedroom is positioned at the rear of the property. This room benefits from a large double-glazed sash window. A night storage heater with a decorative radiator cover ensures warmth, making it an ideal space for guests or family members.Shower room
The stylish and contemporary shower room showcases a thoughtfully designed three-piece suite, including a built-in shower cubicle fitted with a mains shower and surrounded by deep blue tiled walls. A pedestal wash basin is positioned beneath an illuminated mirrored cabinet. The suite is completed with a WC, and the rich blue wall tiles beautifully contrast with the Mediterranean-style patterned tiled flooring. Additional functionality is provided by two built-in storage cupboards, one serving as an airing cupboard and the other housing the hot water immersion heater and controls. An extractor fan ensures ventilation, maintaining a fresh and clean atmosphere.These particulars do not constitute any part of an offer or a contract. All statements contained in these particulars are made without responsibility on the part of Daniel Hobbin Estate Agents Limited. Where every attempt has been made to ensure the accuracy of the floorplan contained here, any areas, measurements or distances are approximate. The text, photographs and plans are for guidance only and are not necessarily comprehensive. It should not be assumed that the property has all necessary planning, building regulations or other consents. Daniel Hobbin Estate Agents Limited have not tested any services, equipment or facilities. Any intending purchaser must satisfy himself/herself by inspection or otherwise as to the correctness of each of the statements contained in these particulars.
Useful Links


