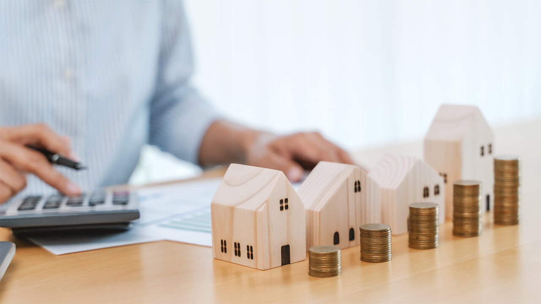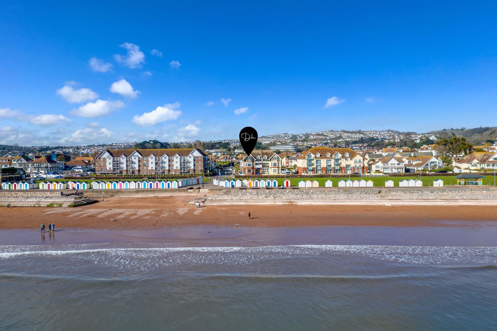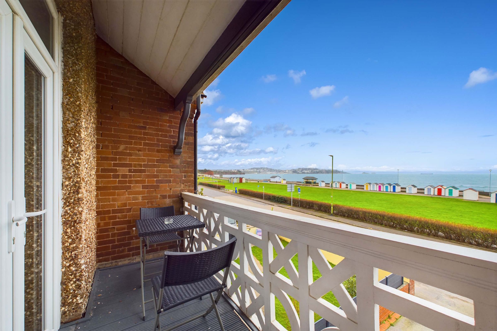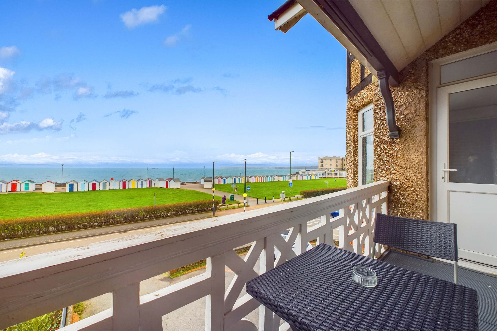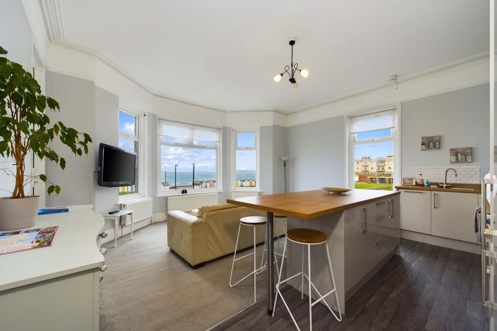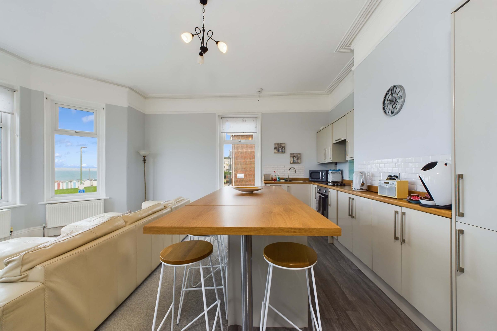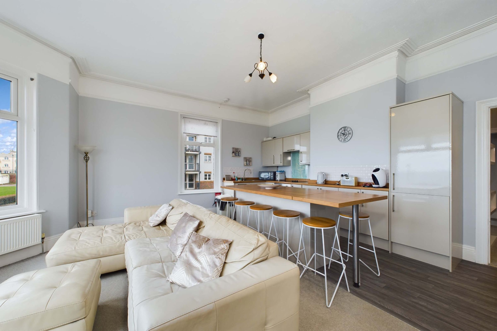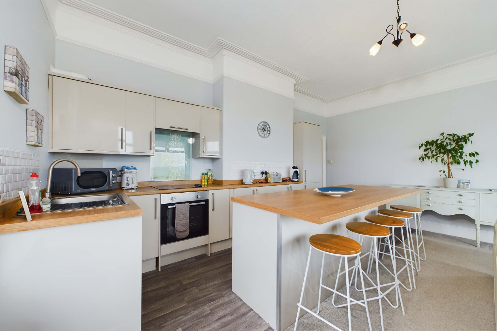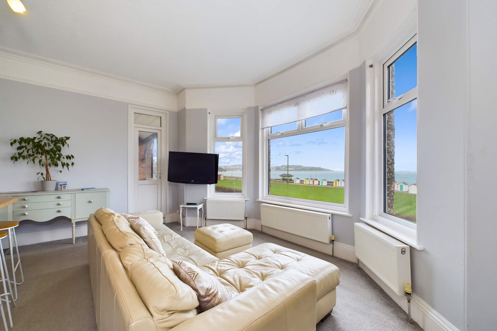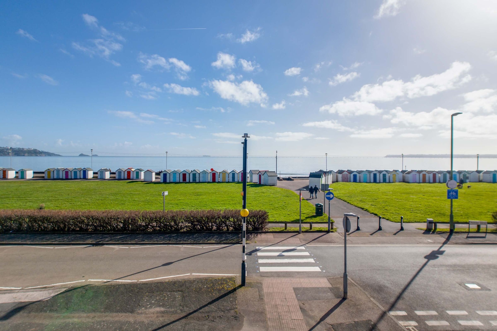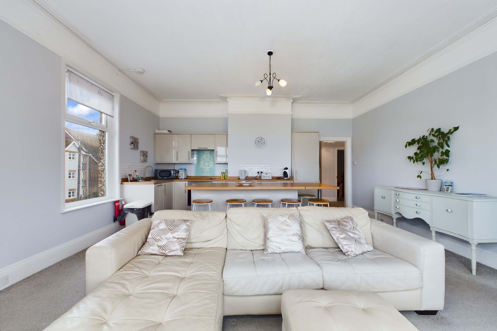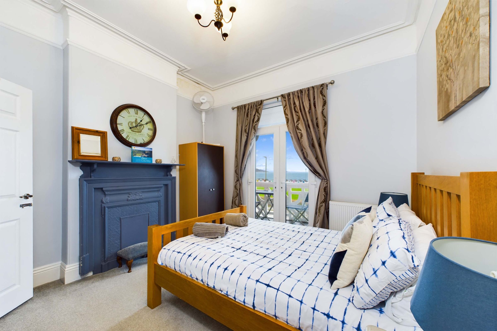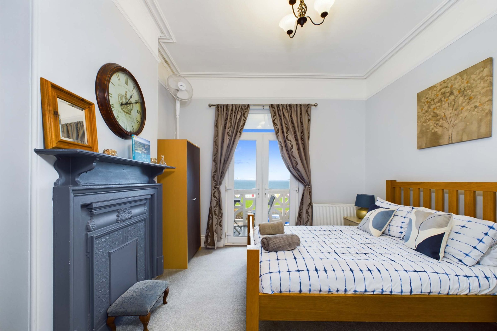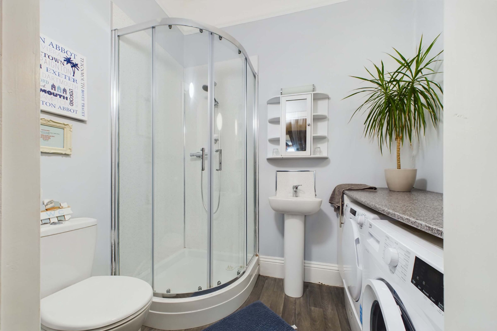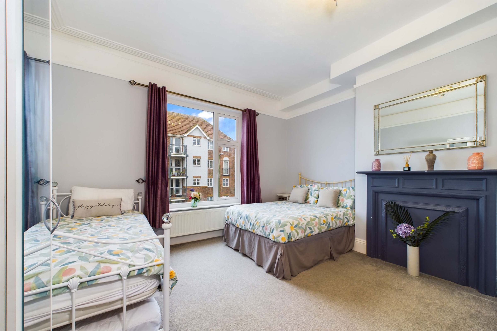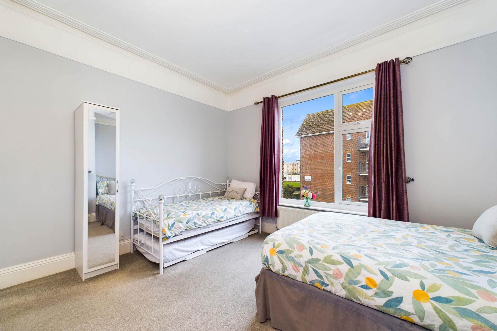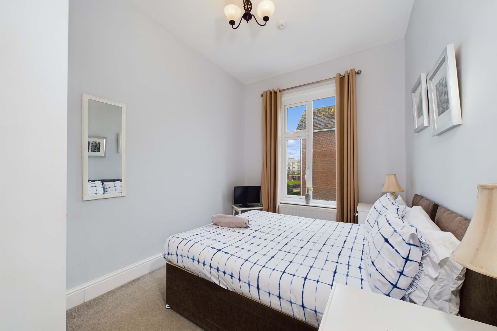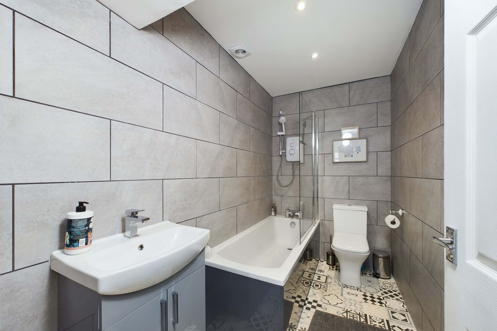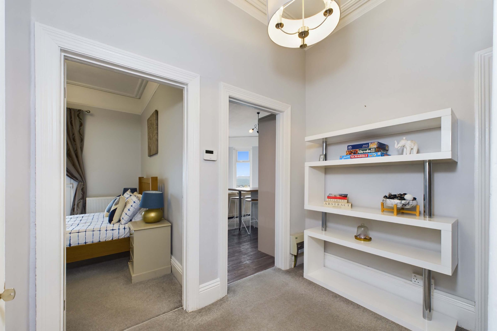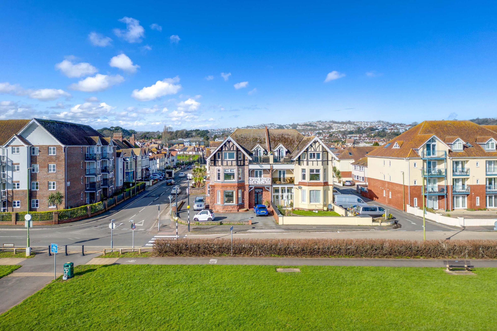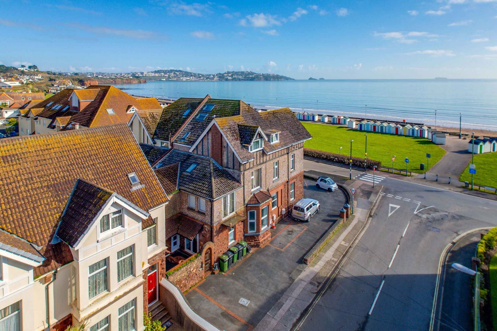
3 Bedroom Apartment for Sale Marine Drive, Preston, Paignton, TQ3 2NS
- 3 Bed
- 2 Bath
- 1 Reception
- Parking
Useful Links
Key Features
Description
This magnificent first-floor apartment, nestled in Preston in Paignton, provides an unparalleled coastal living experience. Three generously proportioned double bedrooms define this apartment's contemporary elegance and spaciousness.This apartment offers a bright and airy setting that enhances its modern interiors. With a seamless integration of functionality and style, the living room and kitchen area provide an ideal space for relaxation and entertainment. With contemporary finishes, this area serves as an excellent vantage point to soak in the mesmerizing scenery of Preston Sands' green against Torbay's panoramic sea views.
A private balcony enhances the apartment's appeal, allowing residents to enjoy the tranquillity of their surroundings while enjoying spectacular views of the English Riviera. Additionally, two allocated parking spaces and a secure communal entrance ensure convenience and peace of mind for residents.
The apartment is located on the elegant seafront of Preston. It offers residents immediate access to the idyllic Preston beach and green, emphasizing the appeal of coastal living. Additionally, Paignton's vibrant seafront, with its array of amenities and attractions, is just a few minutes' walk away, along with its bustling high street, where you can find a wide variety of shopping and dining options.
Council Tax Band: C (Torbay Council)
Tenure: Leasehold (159 years)
Service Charge: £50 per month
There are 199 years remaining from the date of 1 January 1984
Parking options: Off Street
Entrance
Access to the property is provided through the communal entrance, which leads to a staircase ascending to the first floor. You will find the apartment's entrance on the first floor. When entering through the door, you are welcomed into the inner hallway, which is spacious enough to accommodate furniture.Kitchen/diner/living room
The focal point of this apartment lies in its open plan living area, situated at the front and adorned with lofty ceilings. Its expansive bay window offers captivating views of Preston Green against a backdrop of the sea. Accessible from this space is the enclosed balcony, further enhancing its allure. The kitchen, seamlessly integrated into this area, is equipped with a variety of wall and base units complemented by a wood effect worktop. Its array of integrated appliances includes an oven, a worktop hob, and a dishwasher. Furthermore, a central island with drawers and cupboards underneath provides additional storage, while its overhang offers seating on two sides.Balcony
Enhancing the appeal of this apartment is its enclosed balcony, presenting picturesque vistas of Preston green with the sea providing a stunning backdrop. Stretching from Torquay to Brixham, the views captivate the eye and offer a serene retreat. Accessible from the master bedroom and the living room, the balcony provides an ideal spot for relaxation or outdoor dining.Bedroom one
Bedroom one is a generously proportioned double bedroom featuring double glazed French doors, providing access to the balcony. Offering ample space, this bedroom is complemented by an en-suite shower room, enhancing comfort and privacy for its occupants.Bedroom one - en-suite
There is a three-piece en-suite adjoining bedroom one, consisting of a corner shower cubicle, a low-level WC, and a pedestal wash basin. Additionally, the en-suite is equipped with a worktop, offering space and plumbing provisions for a washing machine and tumble dryer, ensuring convenience and functionality.Bedroom two
Bedroom two is a spacious double bedroom featuring neutral décor and carpet flooring, providing a versatile canvas for personalization. Ample space is available to accommodate essential bedroom furniture, ensuring comfort and functionality. A double-glazed window to the side offers partial sea views, while a radiator is positioned beneath.Bedroom three
Bedroom three is a double bedroom featuring a double glazed window to the side, allowing natural light to illuminate the space. Positioned beneath the window is a radiator, ensuring comfort and warmth throughout the room.Bathroom
The bathroom features a contemporary three-piece suite, including a bath tub with an electric shower overhead, a vanity unit with a wash basin atop and storage underneath, and a toilet. Tiled walls provide a clean and crisp backdrop, complementing the stylish Konkrete tiled flooring. Additionally, a vertical wall-mounted heated towel rail adds functionality and sophistication to the space.OUTSIDE
The apartment building boasts a driveway and parking area, providing convenient parking facilities. This apartment benefits from two allocated parking spaces, ensuring ample parking availability for its residents.These particulars do not constitute any part of an offer or a contract. All statements contained in these particulars are made without responsibility on the part of Daniel Hobbin Estate Agents Limited. Where every attempt has been made to ensure the accuracy of the floorplan contained here, any areas, measurements or distances are approximate. The text, photographs and plans are for guidance only and are not necessarily comprehensive. It should not be assumed that the property has all necessary planning, building regulations or other consents. Daniel Hobbin Estate Agents Limited have not tested any services, equipment or facilities. Any intending purchaser must satisfy himself/herself by inspection or otherwise as to the correctness of each of the statements contained in these particulars.
Useful Links
