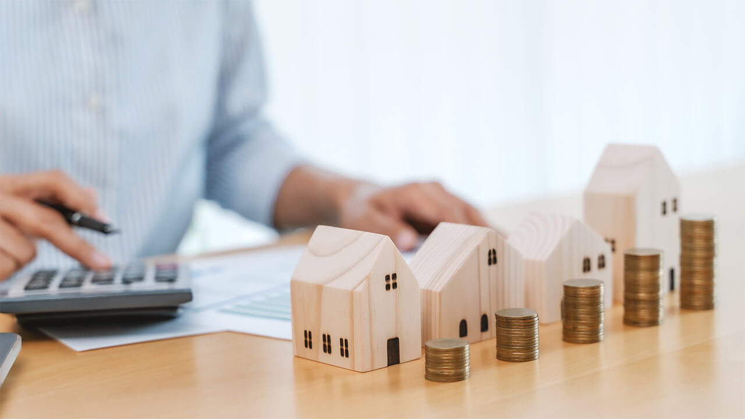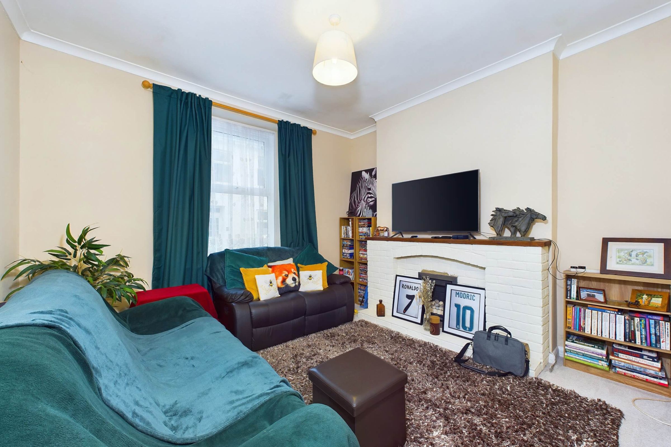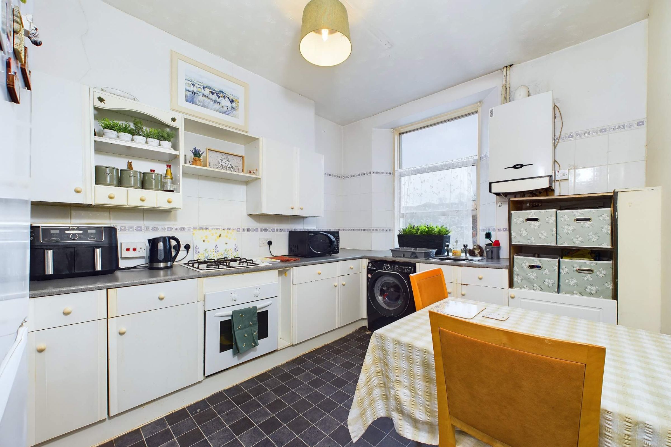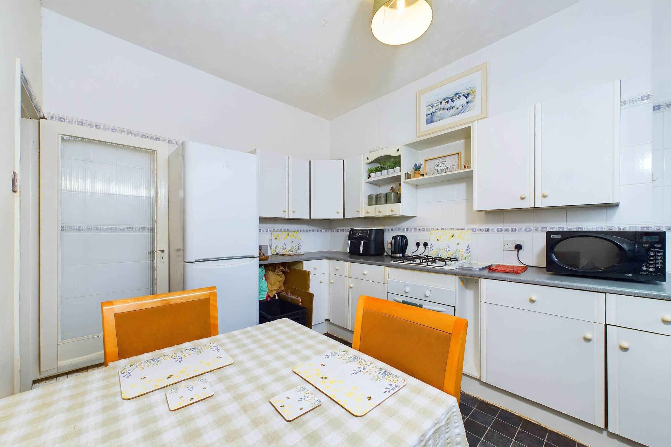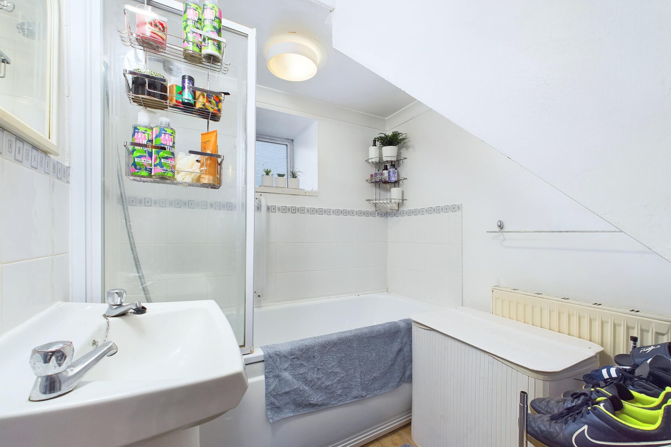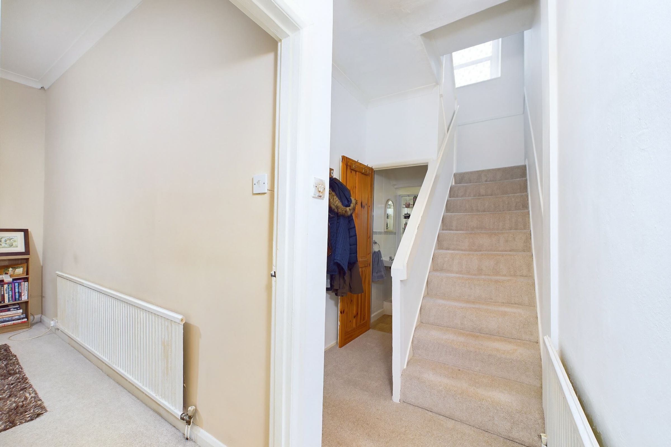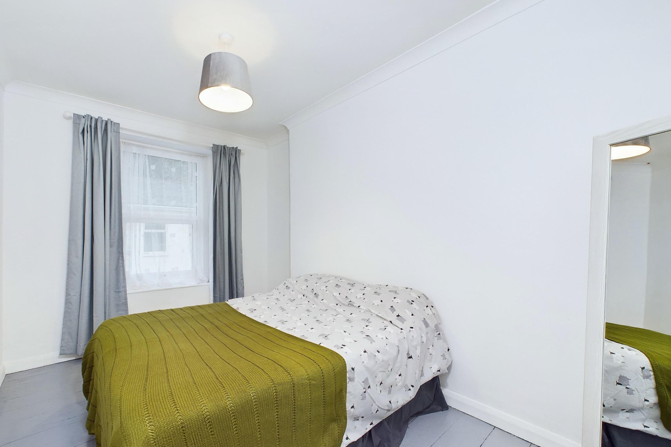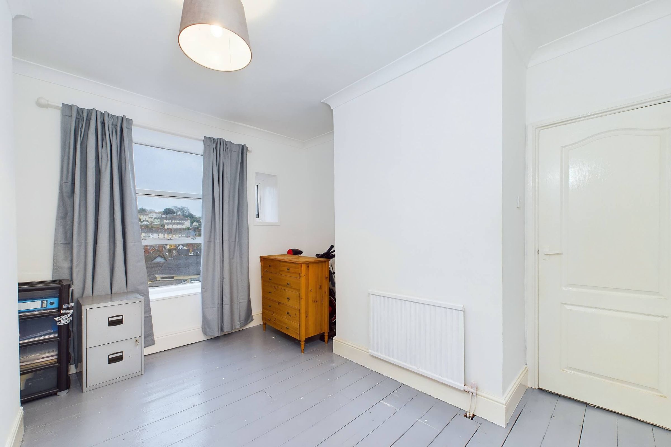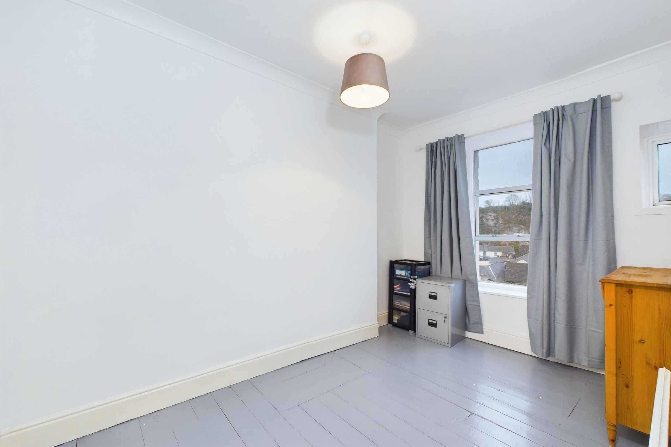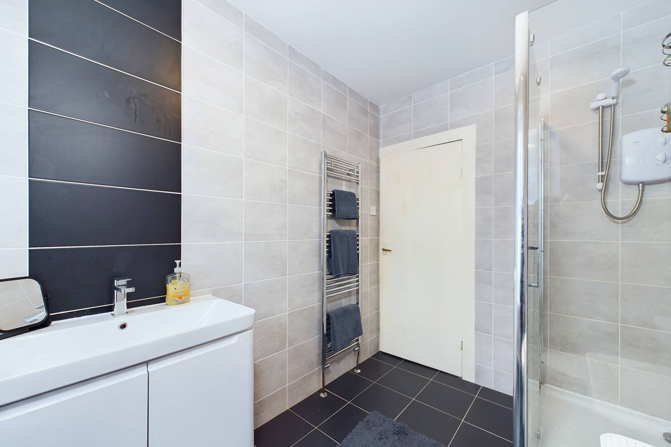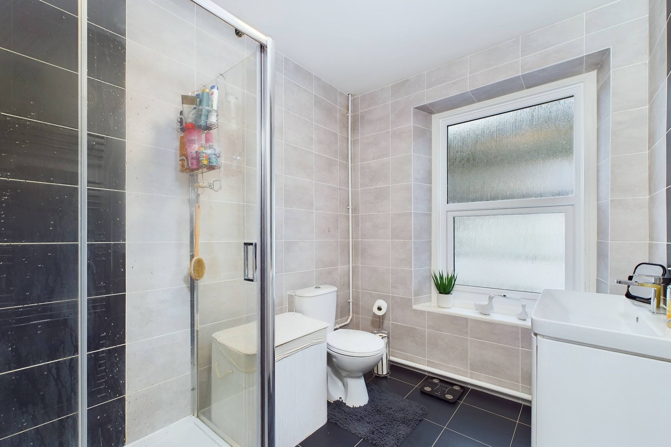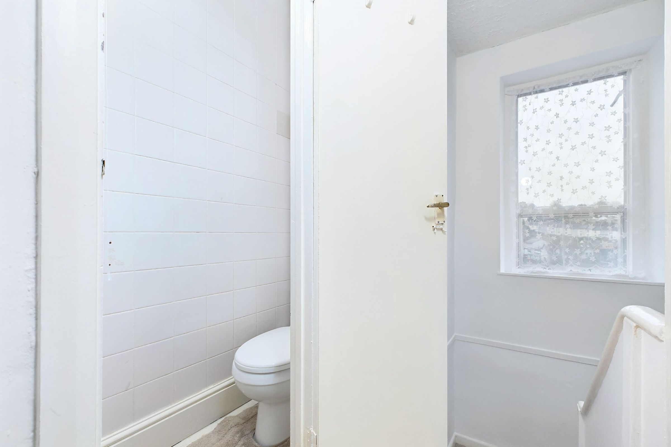
2 Bedroom Maisonette for Sale Parkfield Road, Torquay, TQ1 4AL
- 2 Bed
- 2 Bath
- 1 Reception
Useful Links
Key Features
Description
This well-presented, mid-terrace two-bedroom maisonette provides an excellent opportunity for first-time buyers or investors, featuring spacious accommodation over two levels.The property's ground floor includes a sizeable kitchen/diner, a comfortable living room, and a bathroom. Upstairs, you'll find two double bedrooms, a contemporary shower room, and an additional WC. The first-floor landing also benefits from extensive built-in storage, adding extra functionality to the home.
Positioned just outside the town centre, this maisonette enjoys a convenient location with superb transport connections and local amenities close by. Highly regarded schools such as Torquay Academy and Spires College are within walking distance, and regular bus services provide versatile transport options.
Council Tax Band: A (Torbay Council)
Tenure: Leasehold (176 years)
Ground Rent: £1 per year
Service Charge: £0 per year
The lease has 199 years remaining from 1 March 2002. Maintenance costs are shared on an 'as and when' basis, with this property covering two-thirds of any costs, and the flat below covering one-third.
Electricity supply: Mains
Heating: Gas Mains
Water supply: Mains
Sewerage: Mains
Entrance
Accessed from Parkfield Road, the property welcomes you through a uPVC double-glazed entrance door into an interior porch housing the utility meters. From here, an open doorway leads into the inner hallway. This space features a staircase to the first floor and doors accessing the living room, kitchen/diner, and the ground-floor bathroom.Living room
The living room is generously proportioned, with natural light entering through a double-glazed front window. At the heart of the room is a brick-built fireplace with a tiled hearth, complete with an electric fire. Additional features include carpeted flooring, a central heating radiator, and convenient TV and internet connection points.Kitchen/diner
The kitchen/diner is well-appointed with a range of wall and base units topped with roll-edge countertops and complemented by tiled splashbacks. A stainless steel sink and drainer sit beneath a double-glazed rear window, alongside a wall-mounted gas boiler. Integrated appliances include an oven and a countertop gas hob. There is space and plumbing for a washing machine under the counter. In addition, there is room for a freestanding fridge/freezer and a dining table.Bathroom
The ground-floor bathroom is equipped with a bathtub featuring a shower overhead, positioned beneath an obscured double-glazed window. The bath area is surrounded by tiled walls, and the room includes a pedestal wash basin with a tiled splashback. This practical space is completed by a central heating radiator.FIRST FLOOR - Landing
A dog-leg staircase leads to the first-floor landing, with a half-landing illuminated by a double-glazed rear window. The landing provides access to two built-in storage cupboards with shelving, a built-in wardrobe with a hanging rail, and doors leading to the bedrooms, shower room, and WC. A loft hatch is also present, offering access to the loft.Bedroom one
This spacious double bedroom features a front-facing double-glazed window, painted floorboards, and a central heating radiator.Bedroom two
A second generously sized double bedroom with a rear-facing double-glazed window. The room includes painted floorboards and a central heating radiator.Shower room
The contemporary shower room was recently fitted and features a three-piece suite. It comprises a shower cubicle with sliding glass doors and an electric shower. It also comprises a vanity unit with a wash basin and storage below, and a low-level WC. Fully tiled walls and flooring, an obscured double-glazed window, and a wall-mounted heated towel rail complete the modern look.W/C
A separate WC is located on the first floor, featuring tiled walls and carpeted flooring.Broadband
Broadband options available at the property include:* Standard broadband (15Mbps download, 1Mbps upload).
* Superfast broadband (80Mbps download, 20Mbps upload).
* Ultrafast broadband (1,000Mbps download, 100Mbps upload).
These particulars do not constitute any part of an offer or a contract. All statements contained in these particulars are made without responsibility on the part of Daniel Hobbin Estate Agents Limited. Where every attempt has been made to ensure the accuracy of the floorplan contained here, any areas, measurements or distances are approximate. The text, photographs and plans are for guidance only and are not necessarily comprehensive. It should not be assumed that the property has all necessary planning, building regulations or other consents. Daniel Hobbin Estate Agents Limited have not tested any services, equipment or facilities. Any intending purchaser must satisfy himself/herself by inspection or otherwise as to the correctness of each of the statements contained in these particulars.
Useful Links
