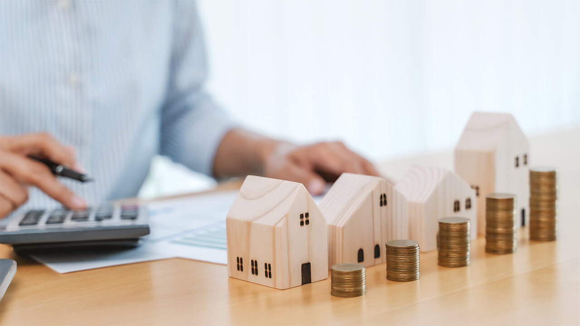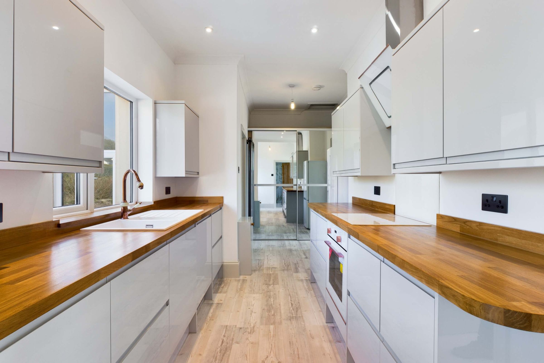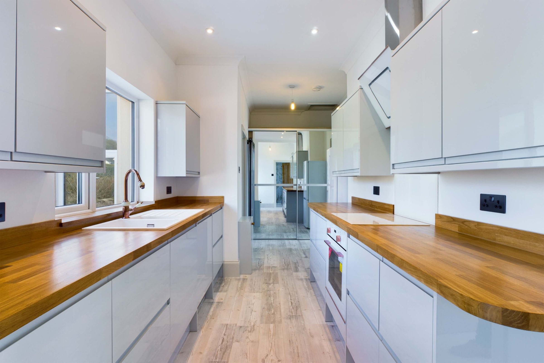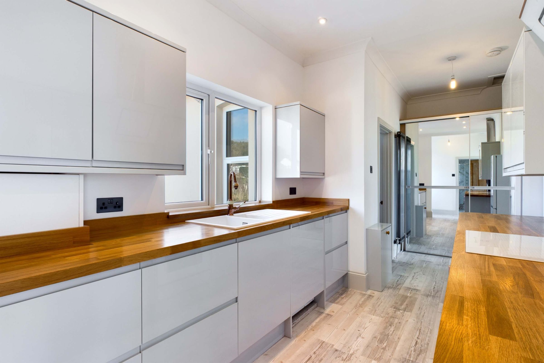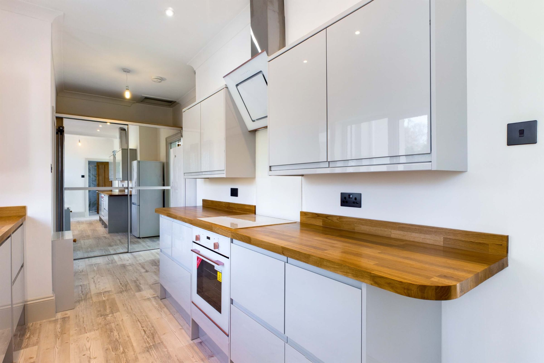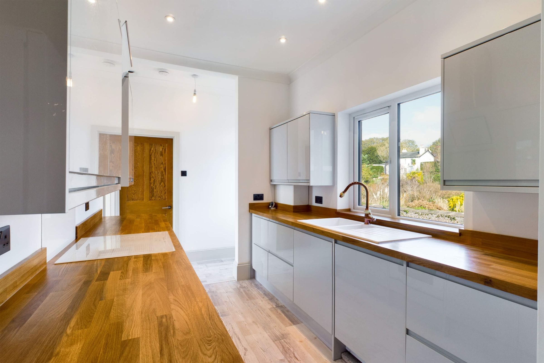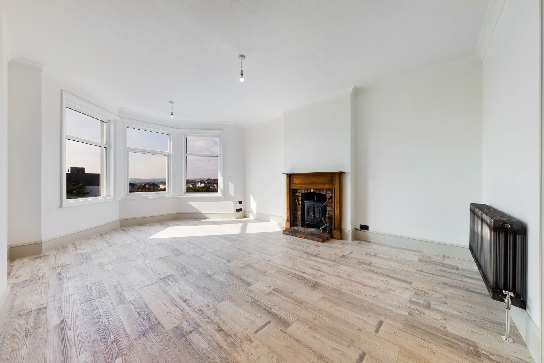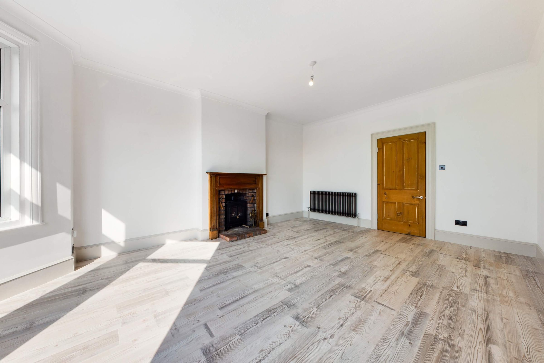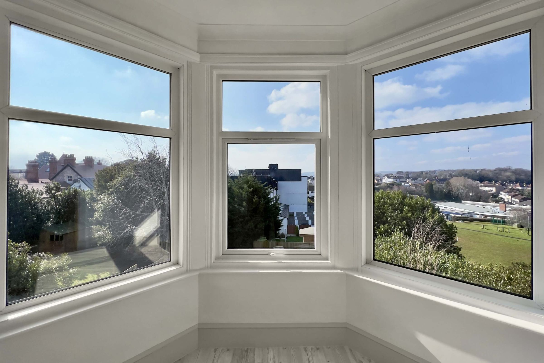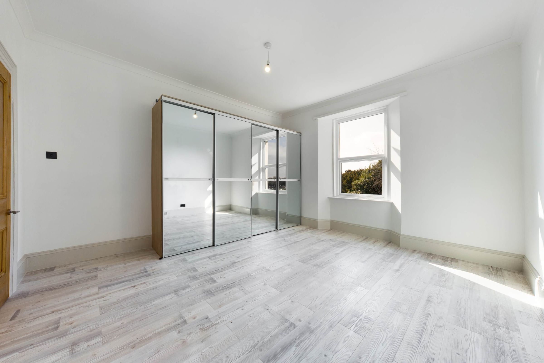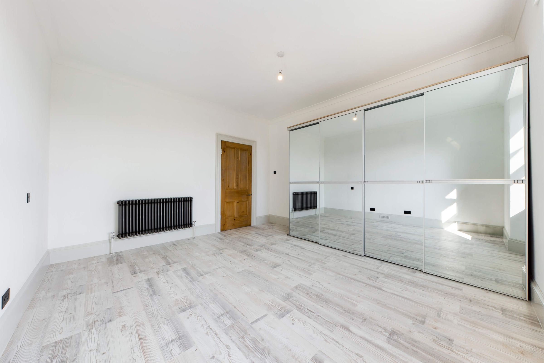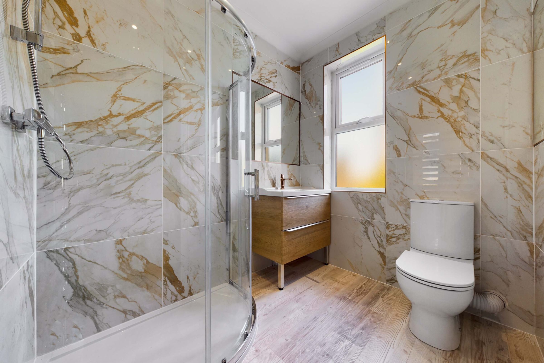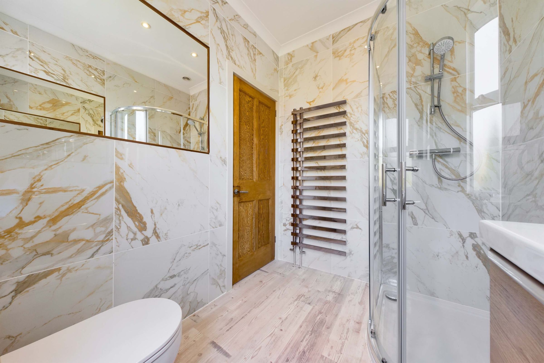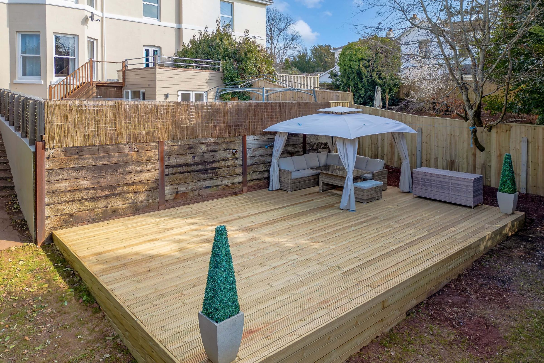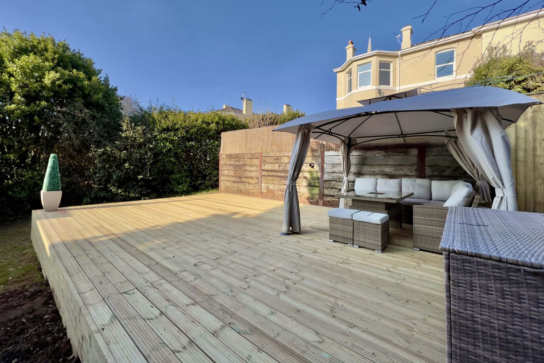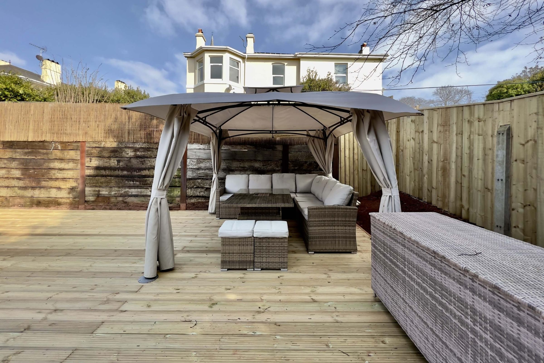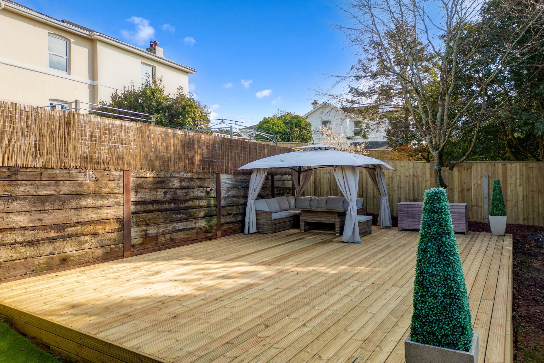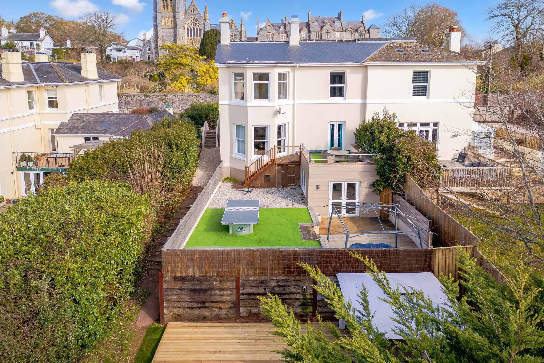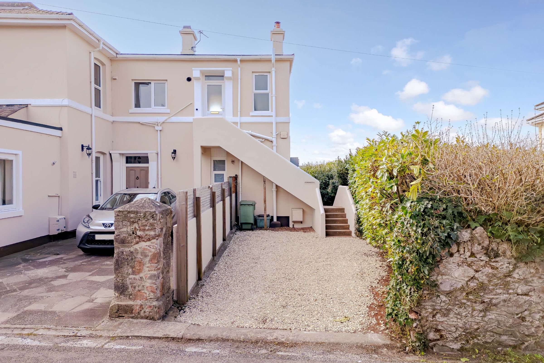
2 Bedroom Apartment for Sale Priory Road, St Marychurch, TQ1 4NY
- 2 Bed
- 1 Bath
- 1 Reception
- Parking
- Garden
Useful Links
Key Features
Description
This exceptional first-floor apartment has recently undergone a high-standard renovation, showcasing a sleek and modern design. Featuring new, waterproof wood-effect flooring throughout, a newly installed kitchen with integrated appliances, and a luxurious shower room, this property is sure to impress.The apartment briefly comprises two generously sized double bedrooms, both bright and airy, offering ample space for relaxation and privacy. In the contemporary living room, a bay window provides an abundance of natural light and offers a picturesque view of the garden and the surrounding areas. The south-westerly facing private garden provides an ideal outdoor space for relaxation and entertaining. The elevated decking area further enhances the outdoor experience, offering a space to take in the views of the tranquil garden.
Convenience is key, and this apartment is no exception, with the added benefit of off-street parking. Furthermore, this property is chain-free, making it an excellent opportunity for a stress-free move.
This apartment represents an exceptional opportunity for those seeking a contemporary and stylish home, perfect for modern living. Viewing is highly recommended.
The vendor informed us that the property had a new roof installed in 2020.
Nestled in the heart of St Marychurch's 'village', this contemporary apartment is conveniently located just a stone's throw away from the precinct. It is not surprising that St Marychurch is one of Torquay's most desirable areas. It features a number of locally owned shops, as well as an array of amenities, churches, and Torquay Golf Club all within easy walking distance. The scenic Babbacombe Downs are located beyond the shopping area, with the shingle beaches of Oddicombe and Babbacombe below. The beaches may be accessed either by walking along the meandering woodland paths or by taking the famous Cliff Railway.
Council Tax Band: B (Torbay Council)
Tenure: Leasehold (957 years)
From 22 December 1983, 999 years remain on the lease.
A 50% share of maintenance costs as incurred will be split with the owner of the apartment below who owns the freehold.
Parking options: Driveway
Garden details: Private Garden, Rear Garden
Electricity supply: Mains
Heating: Gas Mains
Water supply: Mains
Sewerage: Mains
Broadband options available at the property include:
* Standard broadband (18Mbps download, 1Mbps upload).
* Superfast broadband (80Mbps download, 20Mbps upload).
* Ultrafast broadband (1800Mbps download, 220Mbps upload).
Entrance
The apartment is accessed by some steps outside the property, leading to the private entrance door, which is an obscured double glazed door leading into the inner hallway. In the hallway, brand new waterproof wood effect flooring has been installed. There is an open entrance to the kitchen, as well as doors connecting to the living room and the shower room.Kitchen
This kitchen is equipped with brand new wall and base cabinets in Dove Gray. Solid oak worktops add a touch of elegance to the room. In addition to an oven with rose gold knobs and handle, the kitchen also includes a hob with an extractor above, as well as an integrated washing machine for all your kitchen and cleaning needs. Additionally, the kitchen has ample space for a freestanding refrigerator/freezer.This kitchen features a composite granite one and a half sink and drainer, which comes with a contrasting copper mixer tap to add a touch of sophistication. Besides providing natural light, a double-glazed window above the sink allow for a pleasant view when washing dishes.
Added storage space is provided by a built-in storage unit with mirrored sliding doors, while an access hatch to the loft is conveniently located above. Finally, a vertical bare metal cast iron radiator adds a touch of industrial chic to the space, making it ideal for entertaining, cooking, and relaxing.
Living room
This exquisite apartment features a stylish living room. As you enter the room, you will be greeted by a stunning double glazed bay window that presents wonderful views of the lush garden and the surrounding area. An ample amount of natural light filters through the southerly facing bay window, creating a warm and inviting atmosphere.This spacious living room offers ample space for your furniture, allowing you to design the room according to your aesthetic preferences. The central feature of the room is a captivating log effect stove fire, which serves as a focal point and adds a sense of cosiness.
A neutral colour scheme is featured throughout the room, which is complemented by brand new wood effect flooring, which gives the room a sleek and contemporary appearance. The room is further enhanced by the addition of a raw metal cast iron column radiator which adds to the room's modern look while also providing efficient heating during the colder months.
Bedroom one
There is ample space to unwind and relax in this generously proportioned double bedroom, which has a contemporary built-in wardrobe with four doors and mirrored sliding doors.This room is characterized by its neutral décor, while the brand new wood effect flooring adds a touch of warmth and texture. The contrasting raw metal cast iron column radiator not only provides efficient heating but also serves as an eye-catching feature.
A southerly-facing double glazed window provides abundant natural light and provides picturesque views of the surrounding area and garden. As a result, you will be able to enjoy the serenity of the outdoors from the comfort of your bedroom.
Bedroom two
Bedroom two in this apartment features a well-proportioned double bedroom. A neutral colour scheme throughout exudes sophistication and is complemented by newly installed wood effect flooring, creating a sense of warmth and luxury. While adding a touch of industrial elegance to the space, the raw metal cast iron column radiator provides optimal heating during the winter months. A double glazed window provides a view of the front of the property as well as the historic St Mary's Church.Shower room
This exquisite apartment boasts a stunning shower room, featuring a contemporary three-piece suite, exuding elegance and functionality. The corner shower cubicle is fitted with sliding doors, allowing for easy access, while the vanity unit with a wash basin and inset wall-mounted mirror adds a touch of sophistication to the room.Fully tiled walls provide a luxurious feel to the space, while brand wood effect and waterproof flooring ensure durability. The chrome heated towel rail mounted on the wall enhances the overall ambience of the room by adding an additional layer of comfort and warmth.
Additionally, the shower room is equipped with an obscured double-glazed window to provide privacy, as well as ceiling spotlights to provide adequate lighting.
OUTSIDE
Located on Priory Road, this remarkable apartment is accessed via a beautifully maintained stone chipping driveway. Reserved solely for this apartment, the driveway offers convenient off-street parking for residents.As you approach the entrance, a set of steps leads up to the door, which is complemented by side access to the substantial rear garden. An oasis of serenity and relaxation, this outdoor area is a rarity among apartments in St Marychurch.
The garden is an ideal place for relaxation or outdoor entertainment. An elevated decking area captures the sun's heat from a southerly direction, making it a unique and tranquil space. Whether you are an avid gardener or simply enjoy nature's beauty, this garden is sure to please.
These particulars do not constitute any part of an offer or a contract. All statements contained in these particulars are made without responsibility on the part of Daniel Hobbin Estate Agents Limited. Where every attempt has been made to ensure the accuracy of the floorplan contained here, any areas, measurements or distances are approximate. The text, photographs and plans are for guidance only and are not necessarily comprehensive. It should not be assumed that the property has all necessary planning, building regulations or other consents. Daniel Hobbin Estate Agents Limited have not tested any services, equipment or facilities. Any intending purchaser must satisfy himself/herself by inspection or otherwise as to the correctness of each of the statements contained in these particulars.
Useful Links
