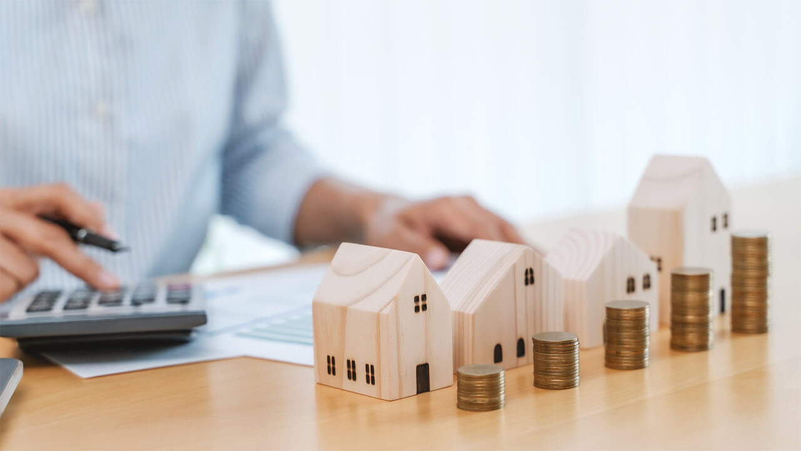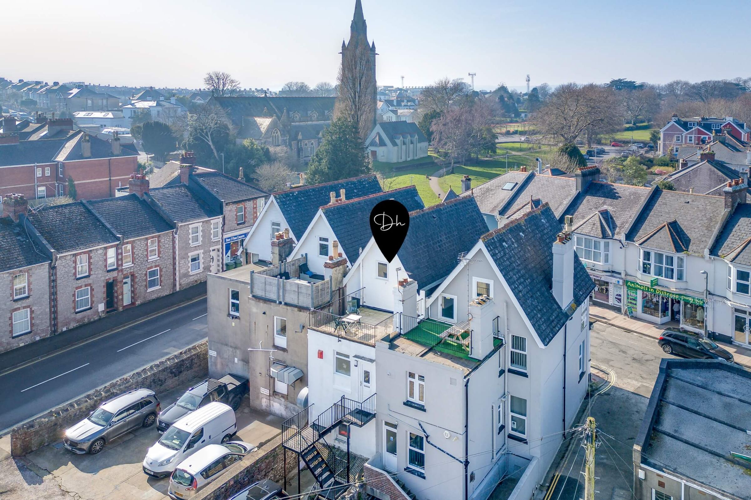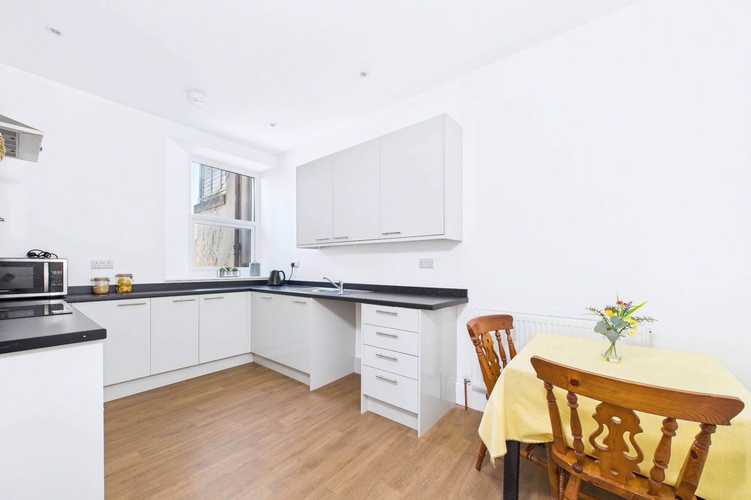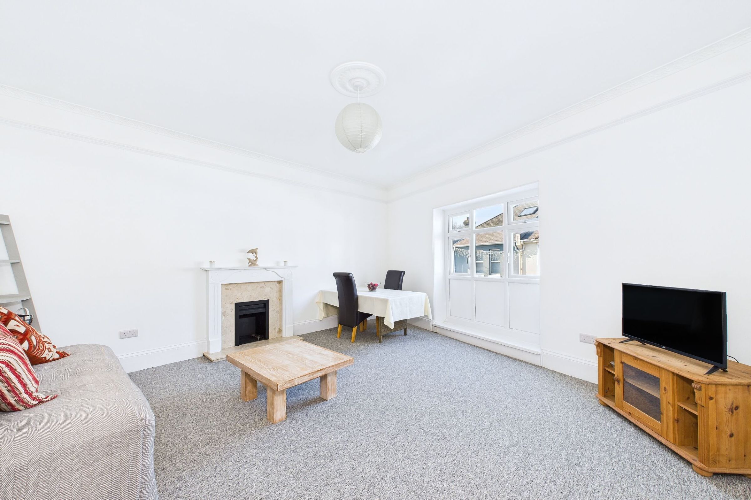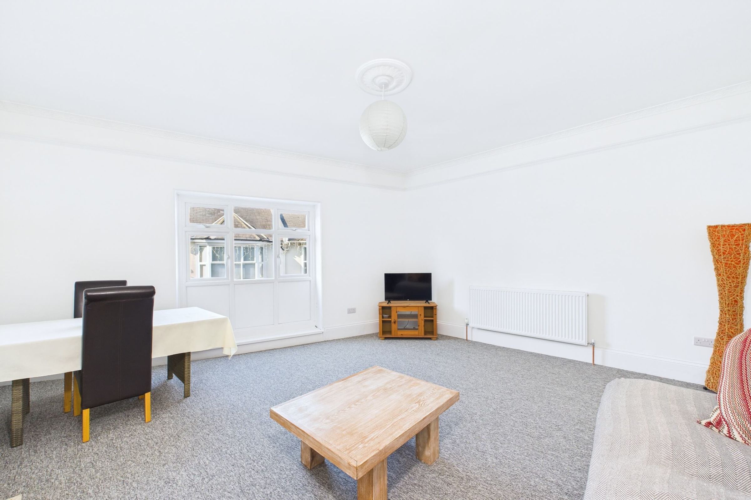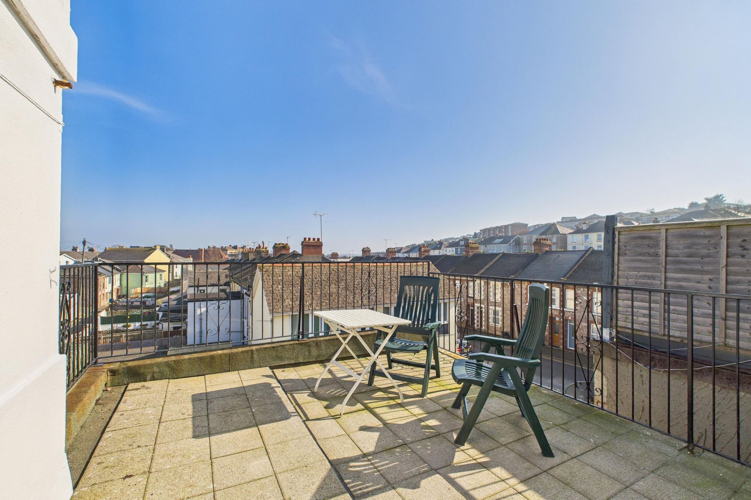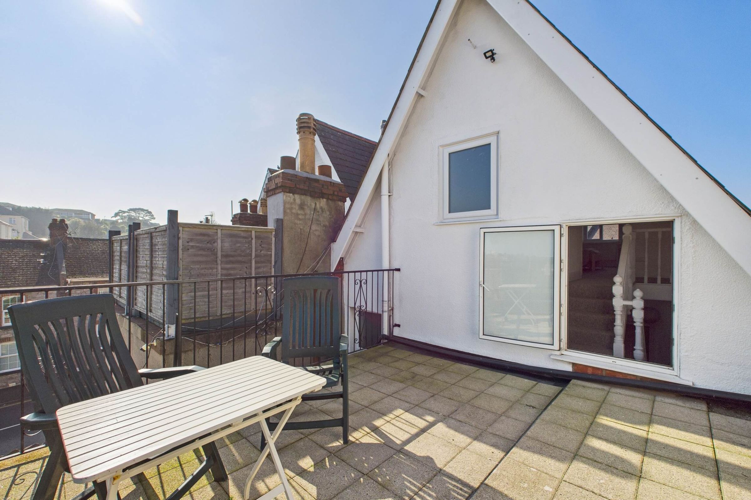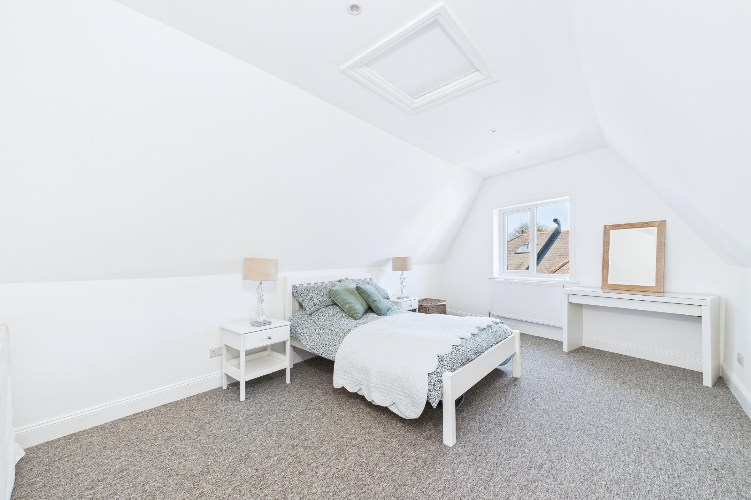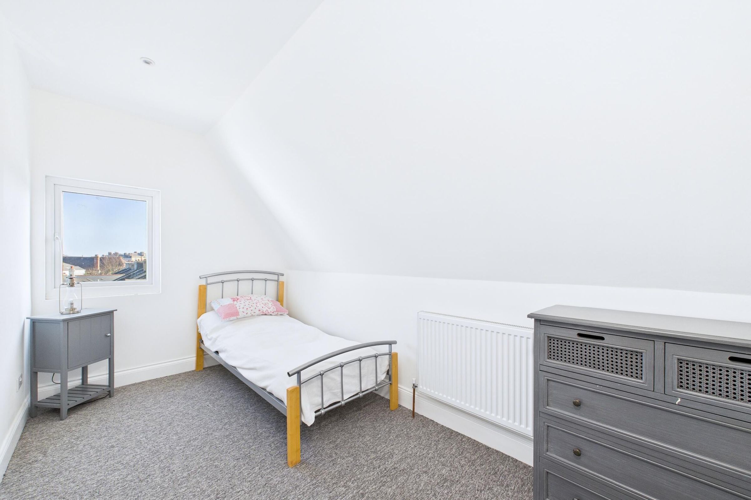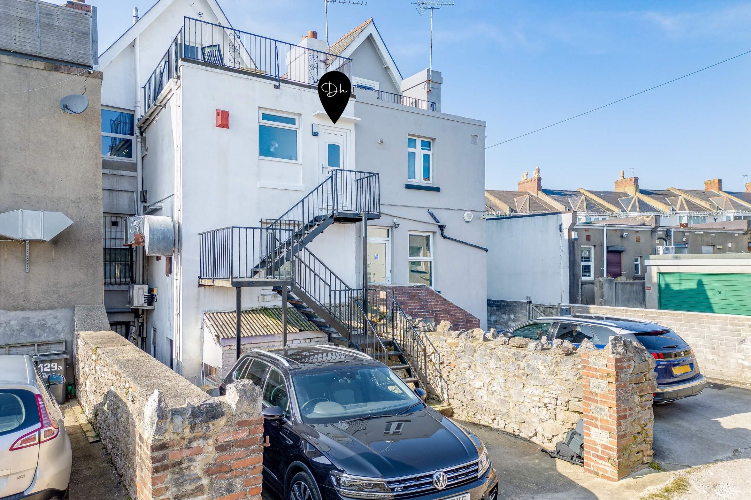
2 Bedroom Maisonette for Sale Reddenhill Road, Babbacombe, Torquay, TQ1 3NT
- 2 Bed
- 1 Bath
- 1 Reception
- Parking
- Garden
Useful Links
Key Features
Description
This beautifully refurbished two-bedroom maisonette is situated over the top two levels of a multi-use building, offering a prime location in the heart of Babbacombe on Reddenhill Road. Offered chain-free, the property has been completely renovated to an exceptional standard, with everything brand new throughout.The accommodation has been fully rewired, including the installation of a brand-new consumer unit, and benefits from a newly fitted gas boiler and radiators, ensuring optimal energy efficiency. A brand-new fitted kitchen and a contemporary shower room further enhance the modern aesthetic, while new flooring has been laid throughout, complementing the stylish and fresh interior.
A rare advantage of this home is its private rear access, along with a parking space. Adding to its appeal, the property also features a delightful private terrace, providing an ideal outdoor retreat.
Positioned in a sought-after area, residents will enjoy easy access to an excellent range of amenities and leisure activities. The stunning Babbacombe Downs, with its array of cafés, restaurants, and bars, is just a short stroll away. So is the renowned Babbacombe Theatre and the historic Cliff Railway leading to Oddicombe Beach. For those who enjoy outdoor pursuits, Cary Parks offer designated children's play areas, along with tennis and bowls clubs. Additionally, a variety of local shops, Brunel Medical Centre, and churches are all within easy walking distance.
Council Tax Band: TBC (Torbay Council)
Tenure: Leasehold (162 years)
Ground Rent: £50 per year
The property is held on a 199-year lease from 16th September 1988. The service charge is payable on an "as and when required" basis under the lease terms, with no fixed annual amount. The owner is responsible for one-third of the building insurance, which amounts to £703.01 for the period 22nd June 2023 - 21st June 2024. The ground rent is structured at £50 per year for the first 66 years. This increases to £100 per year for the following 60 years, and £150 per year for the final 67 years. This is payable annually in advance on 16th September each year.
Parking options: Driveway
Garden details: Terrace
Electricity supply: Mains
Heating: Gas Mains
Water supply: Mains
Sewerage: Mains
Broadband options available at the property include:
* Standard broadband (15Mbps download, 1Mbps upload).
* Superfast broadband (80Mbps download, 20Mbps upload).
* Ultrafast broadband (1000Mbps download, 100Mbps upload).
Entrance
The property is accessed via a private external staircase with metal railings, situated at the rear of Reddenhill Road and approached from a vehicle access lane. This secure and independent entryway leads to an obscured double-glazed entrance door, which opens into a spacious, split-level reception hall. The hallway is thoughtfully designed, incorporating a built-in under-stair storage cupboard housing the consumer unit. A dedicated utility area accommodates the brand-new Ideal gas boiler, neatly wall-mounted, alongside provisions for a washing machine. A side window enhances natural light in this practical space. The hallway also provides access to the staircase leading to the upper floor accommodation.Shower room
Stylishly finished and generously proportioned, the Shower Room boasts a modern aesthetic and high-quality fittings. Luxury vinyl flooring complements the contemporary design, while an obscured double-glazed window to the front ensures privacy while allowing natural light to filter through. The suite comprises a corner shower cubicle with a mains-fed shower, enclosed by sleek tiled walls. A vanity unit with an integrated wash basin offers ample storage with its combination of drawers and cupboards. A WC and a ladder-style heated towel rail complete the space, adding practicality and elegance.Kitchen/breakfast room
Recently modernised, the Kitchen/Breakfast Room is well-appointed with a stylish selection of dove grey-fronted wall and base units, complemented by roll-edge countertops. There is a stainless steel sink and drainer and a double-glazed window to the front, providing a bright and airy feel. The kitchen is equipped with an integrated oven, an induction hob, and an extractor hood. Luxury vinyl flooring runs throughout, ensuring durability and ease of maintenance. The space is designed to accommodate a small dining table, with additional provisions for a washing machine or tumble dryer under the counter, making it both functional and inviting.Living room
A particularly spacious and versatile living room, featuring a decorative fireplace that adds charm and character. A large double-glazed window provides a pleasant outlook over Reddenhill Road, with views stretching towards St Anne's Church spire and Cary Park. The generous proportions of this room allow for a variety of furniture layouts, with the potential to incorporate a dining area, creating a flexible and multi-purpose living space.First Floor
From the Reception Hall, a turned staircase ascends to the First Floor Landing, where a half-landing provides access to the Roof Terrace.Terrace
An appealing feature of the property, the Roof Terrace is accessed via a double-glazed egress window, opening onto a private and spacious outdoor space. Enclosed by decorative wrought iron railings, this elevated space offers a tranquil setting for relaxation or alfresco dining, with rooftop views across the surrounding area. Generous in size, the terrace comfortably accommodates outdoor seating, making it the perfect spot for entertaining or unwinding in a peaceful setting.Bedroom one
Bedroom One is a bright and well-proportioned double bedroom, featuring loft access. A large double-glazed window offers an open outlook over Reddenhill Road, with far-reaching views towards the Church spire and Cary Park, enhancing the room's airy and inviting atmosphere.Bedroom two
Positioned to the rear, Bedroom Two is another spacious double bedroom, benefiting from a double-glazed window overlooking the roof terrace and surrounding area.OUTSIDE
The property benefits from a parking space. This parking allocation ensures convenient off-road parking, provided access to neighbouring premises remains unobstructed.These particulars do not constitute any part of an offer or a contract. All statements contained in these particulars are made without responsibility on the part of Daniel Hobbin Estate Agents Limited. Where every attempt has been made to ensure the accuracy of the floorplan contained here, any areas, measurements or distances are approximate. The text, photographs and plans are for guidance only and are not necessarily comprehensive. It should not be assumed that the property has all necessary planning, building regulations or other consents. Daniel Hobbin Estate Agents Limited have not tested any services, equipment or facilities. Any intending purchaser must satisfy himself/herself by inspection or otherwise as to the correctness of each of the statements contained in these particulars.
Useful Links
