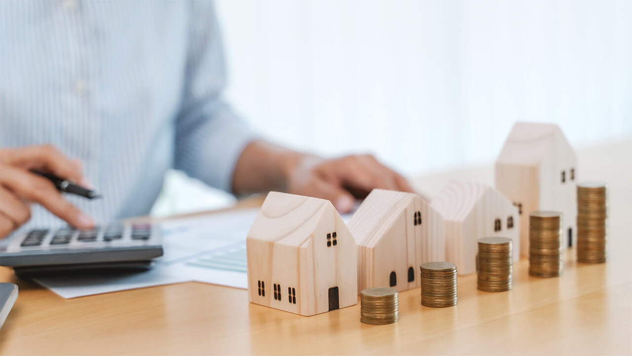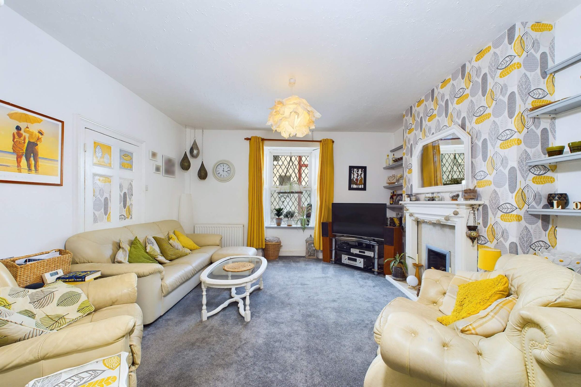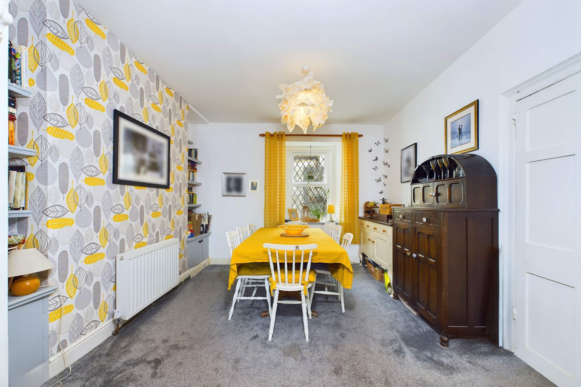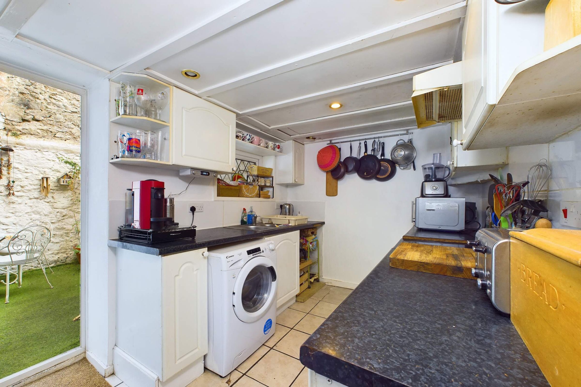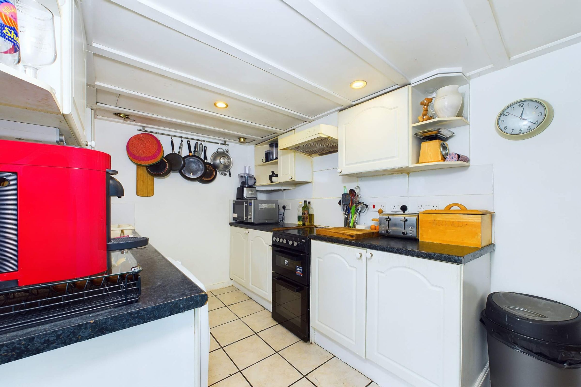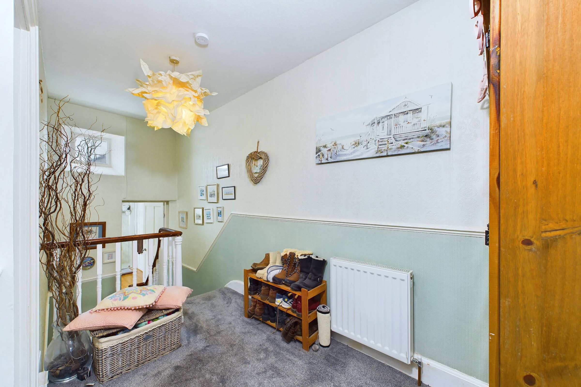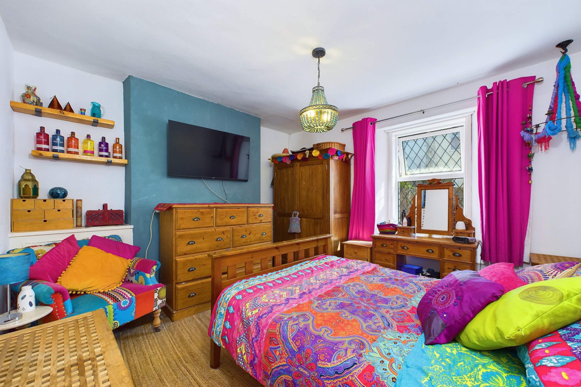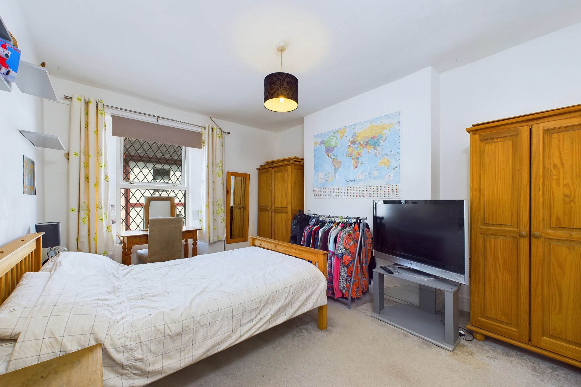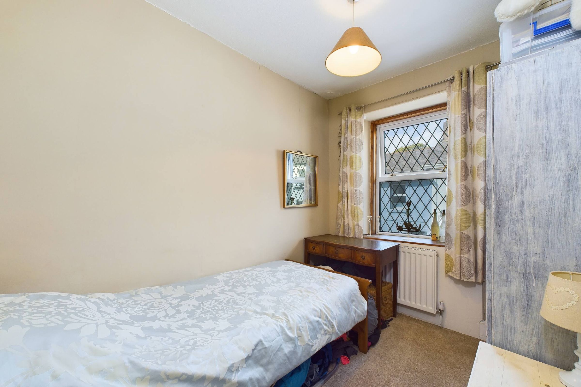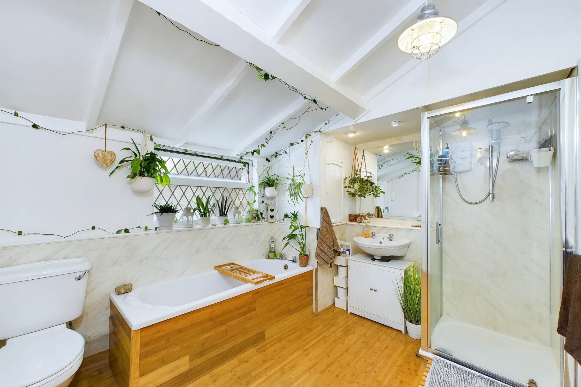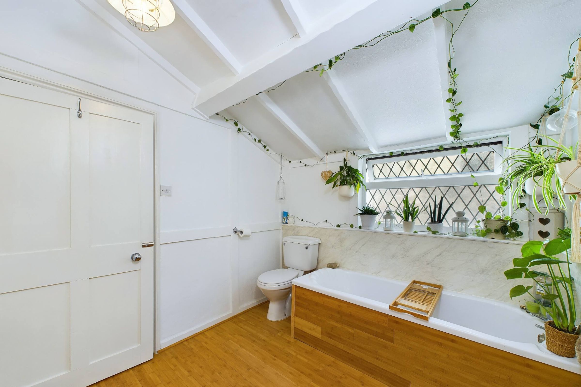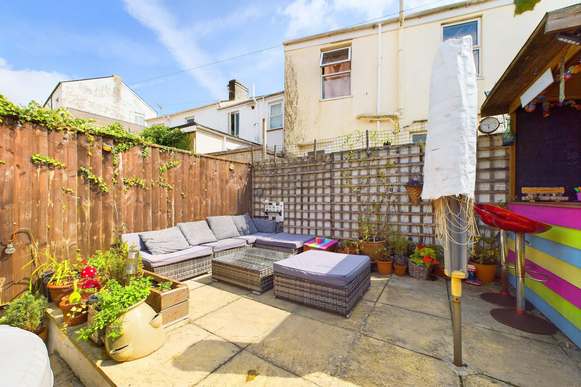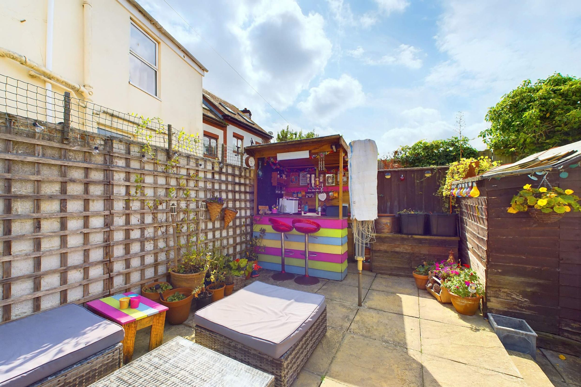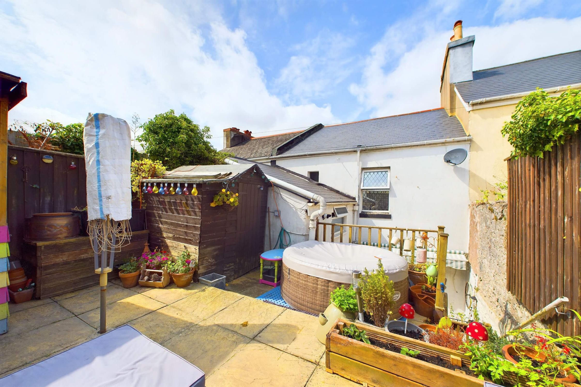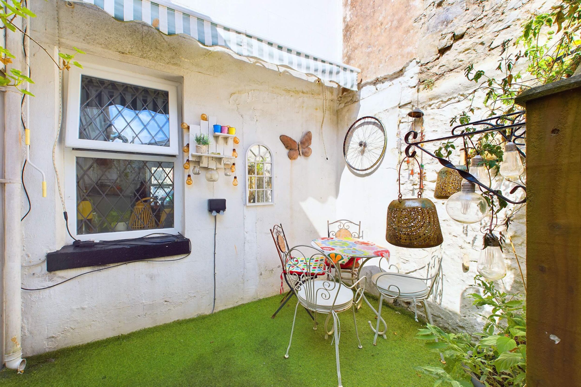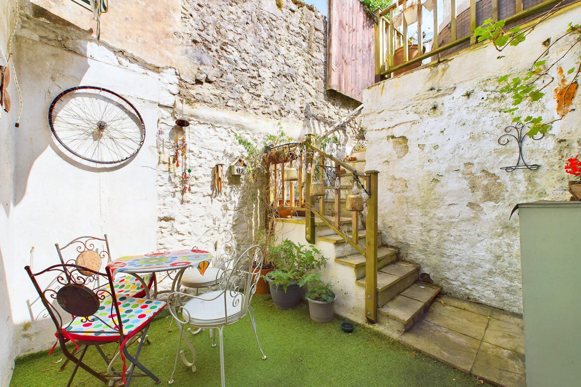
3 Bedroom Terraced House for Sale South Street, Torquay, TQ2 5AA
- 3 Bed
- 1 Bath
- 2 Reception
- Garden
Useful Links
Key Features
Description
Located on the edge of Torre, this delightful three-bedroom terraced house offers a perfect blend of convenience and coastal charm, just a short walk from Torquay's scenic seafront along Belgrave Road. The property features a spacious open-plan lounge and dining area, a separate kitchen, and a first floor with three bedrooms and a well-appointed bathroom. A spacious loft room adds valuable storage options.The rear garden, enjoying a sunny southerly aspect, is arranged over two levels and is designed for easy maintenance, providing a private outdoor space to relax. The house benefits from gas central heating and double glazing, ensuring comfortable living environment.
Positioned within walking distance of the local shops in Higher Union Street and the amenities on Belgrave Road, this home is ideally situated for easy access to Torquay's main attractions and the broader Torbay area, making it a highly desirable residence for those seeking both comfort and convenience.
Council Tax Band: B (Torbay Council)
Tenure: Freehold
Garden details: Private Garden
Entrance
The property is accessed via a porch featuring an obscured glazed door. This leads to an internal glazed door, which opens into the inner hallway. The hallway is fitted with wooden flooring and provides access to the living room and dining room. Additionally, the hallway includes a staircase to the first floor and an open doorway leading to the kitchen.Dining room
The dining room is large, comfortably accommodating an eight-person dining table. A double-glazed window at the rear allows natural light into the space. The room features a false chimney breast with shelving and storage units on either side.Living room
Access to the living room is provided through a cased opening from the dining room. The focal point of the room is a chimney breast with a feature fireplace, flanked by shelving and storage cupboards below. A double-glazed window at the front allows natural light to enter the room.Kitchen
The kitchen is accessed from the inner hallway, which features tiled flooring. A convenient recess under the stairs accommodates a freestanding fridge/freezer. The kitchen is fitted with wall and base units, topped with a roll edge worktop. It includes a stainless steel one and a half sink with drainer positioned beneath a double-glazed window overlooking the rear garden. There is space and plumbing for a washing machine, along with space for an oven beneath an extractor hood. A double-glazed patio door provides access to the rear garden.First Floor
Stairs lead to the first floor, which has a half landing, followed by a large main landing. The landing provides access to three bedrooms, a bathroom, and a loft hatch equipped with pull-down ladders for entry to the loft space.Bedroom one
The first bedroom is a generously sized double room situated at the rear of the property. It includes wooden flooring and provides sufficient space for standard bedroom furnishings. Natural light enters through the double-glazed window overlooking the rear garden.Bedroom two
The second bedroom is a well-proportioned double room situated at the front of the property. It is carpeted throughout and provides sufficient space for essential bedroom furniture. Light enters the property through the double-glazed window at the front.Bedroom three
The third bedroom is a flexible space suitable as either a spacious single or a compact double room. It is fitted with carpet flooring and benefits from a double-glazed window at the front, which provides ample natural light.Bathroom
This generously sized bathroom boasts a modern four-piece suite, consisting of a bathtub placed under a double-glazed window, a corner shower cubicle equipped with an electric shower, a pedestal wash basin with a wall-mounted mirror and spotlights above, and a WC. The room is further enhanced by a wall-mounted heated towel rail.Loft room
The loft area is accessible from the landing via a pull-down ladder and provides generous storage space.OUTSIDE
From the kitchen, a double-glazed door opens to the lower garden area, which is laid with artificial grass and provides versatile space for outdoor enjoyment. A retractable awning offers shade or protection from the weather. Steps lead up to the upper garden, where you will find two patio areas, a timber shed, and a thoughtfully designed bar. This upper section benefits from a south-easterly aspect, enjoying ample sunlight.These particulars do not constitute any part of an offer or a contract. All statements contained in these particulars are made without responsibility on the part of Daniel Hobbin Estate Agents Limited. Where every attempt has been made to ensure the accuracy of the floorplan contained here, any areas, measurements or distances are approximate. The text, photographs and plans are for guidance only and are not necessarily comprehensive. It should not be assumed that the property has all necessary planning, building regulations or other consents. Daniel Hobbin Estate Agents Limited have not tested any services, equipment or facilities. Any intending purchaser must satisfy himself/herself by inspection or otherwise as to the correctness of each of the statements contained in these particulars.
Useful Links
