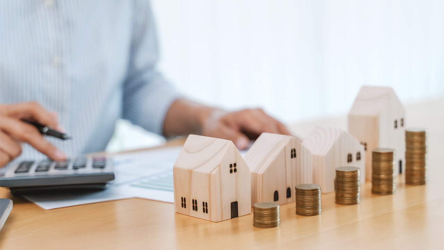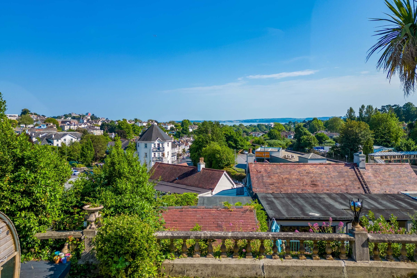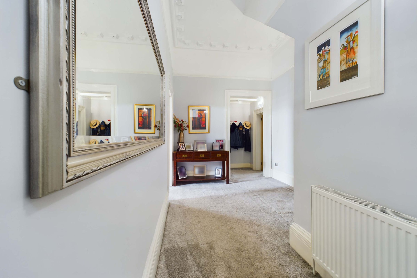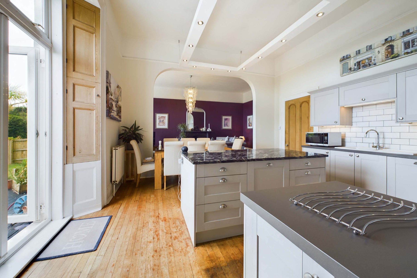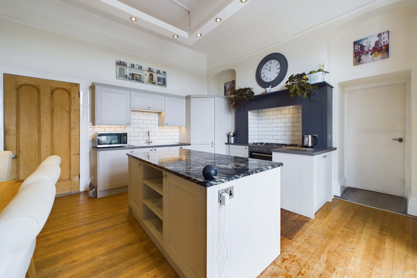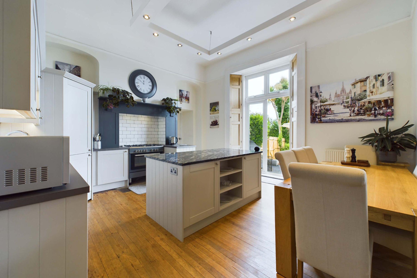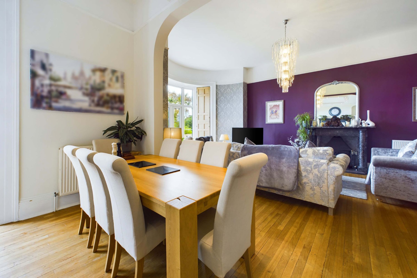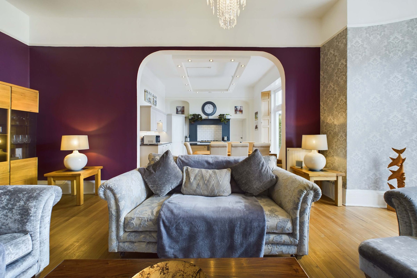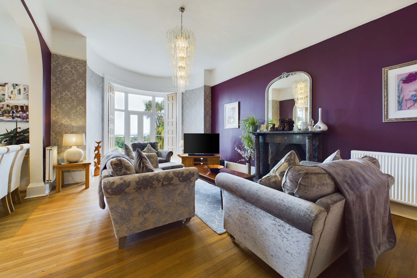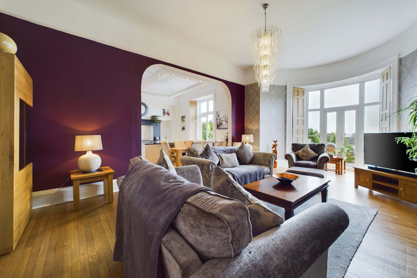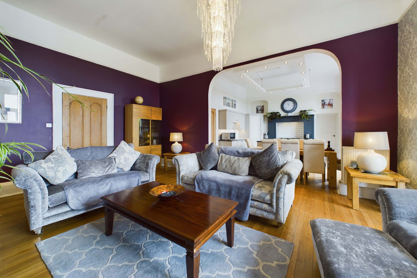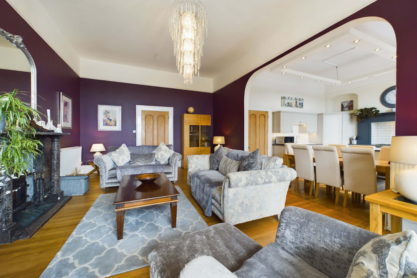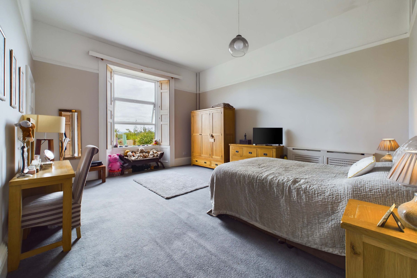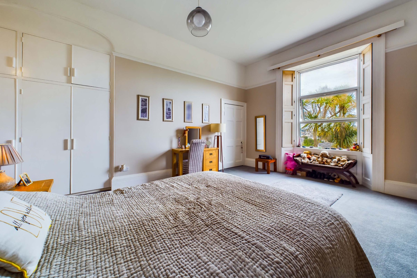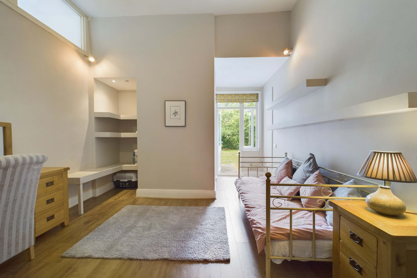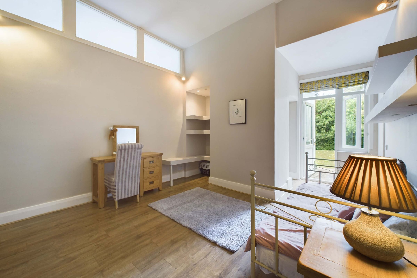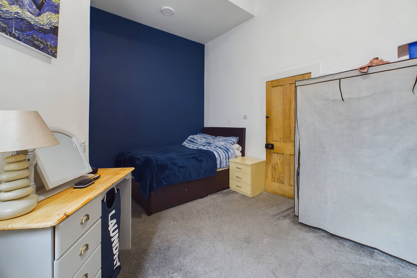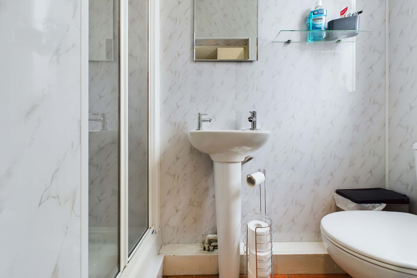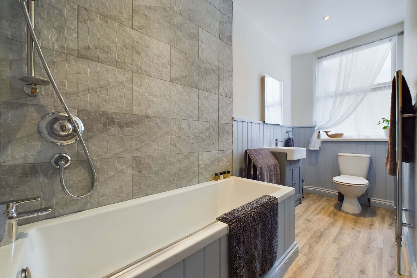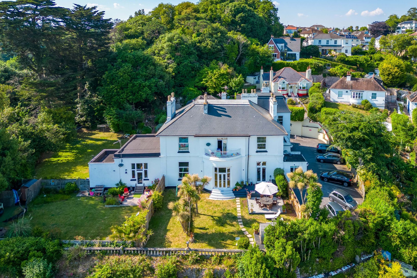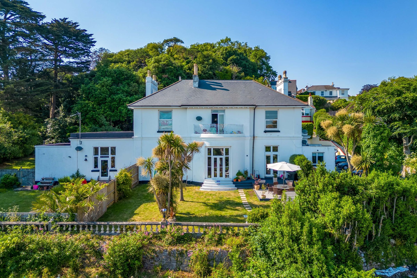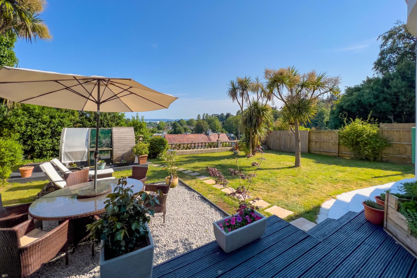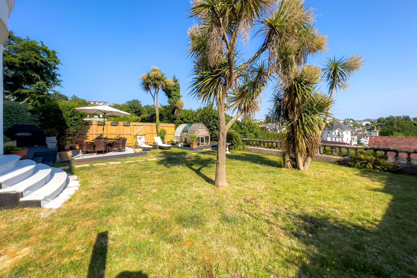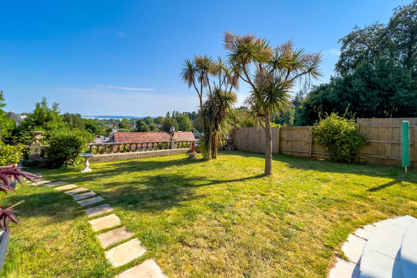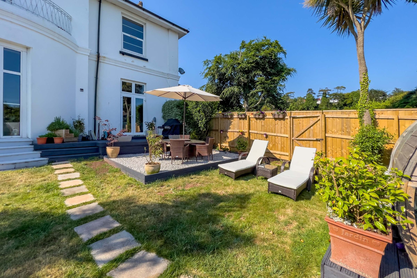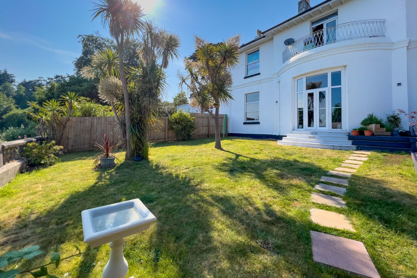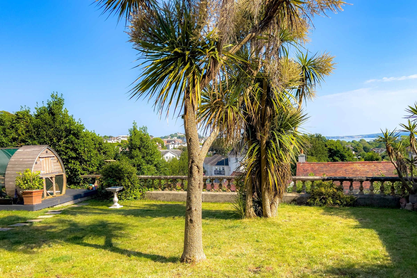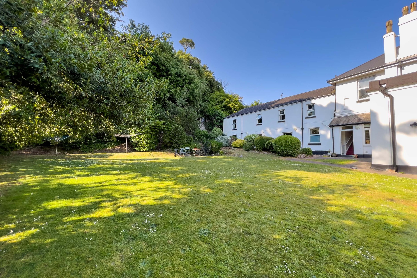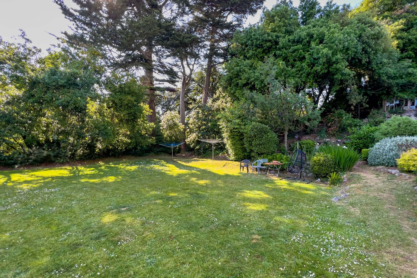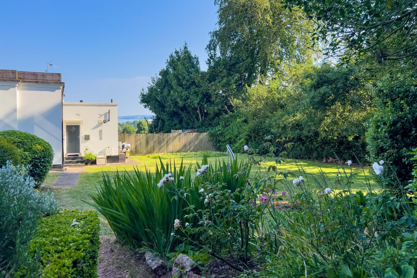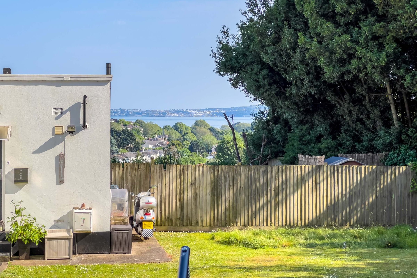
3 Bedroom Apartment for Sale St. Michaels House, St. Michaels Close, Torquay, TQ1 4DF
- 3 Bed
- 2 Bath
- 1 Reception
- Parking
- Garden
Key Features
Description
An impressive ground floor apartment featuring extensive living space and captivating period features. Featuring a generous floor area of over 1800 square feet, this well-appointed residence boasts a private garden that enjoys a southerly orientation, allowing for delightful views towards Brixham in the distance.St Michaels House enjoys an excellent location close to Torquay's town centre and seafront, with Torre Train Station just a short walk away. It provides direct access to Exeter and Newton Abbot, the latter of which is a mainline connection to London Paddington. For added convenience, the property has its own parking space.
Step inside to discover a home that exudes spaciousness, boasting approximately 1800 sq. ft of living area. The interior has recently undergone refurbishment, and it showcases an impressive sitting room, complete with a marble fireplace and wood burner. Adjoining this room is a well-appointed kitchen/dining area, with large windows and patio doors that open onto the private garden, infusing the space with natural light.
There are three good-sized double bedrooms in the apartment, with bedroom two having an en-suite. The master bedroom is spacious enough to accommodate an additional en-suite if desired. A stylish family bathroom completes the accommodation.
Beyond the living quarters, the property has an expansive basement measuring over 700 square feet. This versatile space consists of three rooms, offering ample possibilities for various uses for the new owners. These include a gym, cinema, office, or music room.
This substantial ground floor apartment presents an exceptional opportunity to acquire a home rich in character with a wealth of modern conveniences. This property, with its beautiful period features, superb kitchen/dining room, and spacious basement, is sure to attract discerning buyers seeking a distinctive residence in a desirable area.
Council Tax Band: A (Torbay Council)
Tenure: Leasehold (999 years)
Service Charge: £1,500 per year
A 999-year lease is currently being finalized with our vendors.
Parking options: Off Street
Garden details: Private Garden
Entrance
The entrance porch is a well-sized and covered area that offers both practicality and aesthetic appeal. This thoughtfully designed space serves as a welcoming entry point to the property. As you approach the porch, you will notice a convenient storage area, currently utilized for storing firewood. The entrance porch features an attractive composite front door, adorned with a glazed insert that adds elegance. Above the door, a glazed top light enhances the porch's overall aesthetics while allowing natural light to enter. A well-proportioned hallway boasts a high cornice ceiling, enhancing the overall aesthetic. The hallway is illuminated by three wall light points, creating a warm and welcoming atmosphere. For comfort and practicality, a double radiator with thermostat ensures a pleasant temperature throughout the hallway. Notably, two large hatches in the hallway offer convenient access to the basement, facilitating ease of use and storage options for the property.Bedroom two
The second bedroom offers a wide range of customization options due to its spaciousness and high ceiling height. In this versatile space, there is ample space for the construction of a mezzanine or other architectural features, allowing for a wide variety of design possibilities. Within the bedroom, a recessed area is thoughtfully designed, featuring a desk and shelving. This dedicated space presents an ideal setup for various purposes such as a study area, a space for television or gaming, or any other desired use. The recessed area enhances the room's functionality and versatility, accommodating the occupants' needs and preferences. A double-glazed window enhances the brightness of a room by allowing natural light to enter. In order to ensure comfort and optimal temperature control, a thermostat-controlled radiator is installed.Bedroom two - en-suite
A functional and well-designed en-suite with a walk-in shower cubicle and bi-folding door, which allows for easy access and efficient use of space. The shower area walls are partially tiled, combining practicality and aesthetics. An electric shower and a pedestal wash basin are included, providing a convenient location for personal grooming and daily hygiene routines. A low-level WC is also included, ensuring all essential amenities are readily available. LED downlighters are strategically positioned in order to create a well-lit and welcoming setting within the en-suite.Kitchen/diner
A newly installed Wren kitchen has been fitted in the kitchen. This features a range of base cupboards and drawers, as well as a three-quarter height corner larder unit that provides ample storage space. As part of the kitchen's aesthetic appeal, contrasting work surfaces have been installed. For added convenience, there is an inset one and a half bowl enamel sink unit. The large fire recess has been thoughtfully transformed into a modern range, complete with a 5-burner hob and electric oven. Among the features of this well-equipped kitchen is the large island unit, which features a granite top and a combination of base cabinets, shelving, and drawers. Wood flooring creates a comfortable and inviting atmosphere in the kitchen/diner. French doors open onto an outside decked area with working shutters, seamlessly linking the kitchen/diner to the garden, letting natural light into the space and providing a delightful setting for relaxing and dining alfresco.Pantry
A generously proportioned room adjacent to the kitchen is currently used as a walk-in pantry, but could also be utilized as a bedroom or utility room. This room provides ample space for storing your belongings.Sitting room
A spacious and welcoming sitting room is accessible from the kitchen. There is a high ceiling in the room, as well as exposed wood flooring, which lends the room a touch of elegance. Natural light fills the space through a large curved double-glazed window, complete with working shutters. There are French doors that open up to the garden, seamlessly connecting indoor and outdoor living areas. A captivating period marble fireplace takes centre stage, showcasing its intricate turned pillars, mantlepiece, and tiled grate with an inset wood burner. This adds warmth and charm to the room. Two double radiators ensure a comfortable ambiance, while deep skirting boards accentuate the room's character.Inner Hallway
The inner hallway is accessible from the sitting room and features a 'L' shape and two radiators to provide a comfortable atmosphere. The hallway features picture rails, adding sophistication to the space. There are doors leading to two bedrooms, a bathroom, and a utility room, providing easy access to other areas of the apartment.Bedroom one
The master bedroom of this property is generously sized and features a double-glazed window, complete with working shutters. It benefits from a delightful south-facing aspect, offering picturesque sea views towards Brixham. The room is enhanced by built-in three-quarter height wardrobes, which provide ample storage space with shelves and storage cupboards above. Additionally, there is an additional wardrobe area accessible through a timber door, complete with a rail and shelf for further storage options.Bedroom three
The third bedroom of this property offers convenient side access leading to the communal garden area. This makes it an ideal space for an independent relative seeking their own separate entrance. It features a double-glazed door and window, ensuring ample natural light and ventilation. The room boasts a large recessed alcove with display lighting, adding elegance to the space. Laminated flooring provides a practical and low-maintenance flooring solution.Bathroom
The bathroom in this property features a small lobby area with a shelved storage recess, providing practical storage space. A step leads up to the main bathroom area, which is adorned with dado-height panelled walls. The bathroom includes a matching panelled bath with a monobloc mixer tap. It also includes a thermostatic shower control unit and showerhead for added convenience. A vanity unit with an enamel sink unit and a waterfall-style mixer tap adds elegance to the space. Low-level toilet is also present. The bathroom is well-lit by an obscure double-glazed window, and a wall-mounted heated towel rail ensures a cosy and comfortable atmosphere.Utility room
The utility room in this property is a spacious area that serves as a practical and functional space. It houses a Glow Worm Combi boiler, which efficiently supplies hot water and controls the central heating system throughout the property. Additionally, the utility room offers ample space and plumbing connections for a washing machine, making laundry tasks convenient and organized. To further enhance storage capabilities, there is an under-stair storage cupboard, providing a place to keep household items neatly tucked away.Basement
With ample space and good head height, the basement in this property provides an excellent addition to the main living accommodation. Various uses are possible, such as a home gym, cinema room, office area, or hobby room, providing flexibility to suit a variety of preferences. A substantial wooden staircase leads to the basement, which features a well-lit lobby room with a radiator. The main basement room is entered through a timber door. From this room, doors lead to two additional areas, which allow for further customization and utilization of the space. The basement serves as a versatile extension to the property, accommodating a variety of purposes to enhance the overall living experience.Garden
The apartment at St Michaels House, located at the top of St Michaels Close, has a private garden, which can be accessed through a side gate. The garden is generously sized and enclosed by timber fencing, offering privacy. At the rear, there is an attractive ornate cast stone balustrade, adding elegance to the surroundings. With a southerly aspect, the garden benefits from ample sunlight and provides a tranquil atmosphere. Primarily laid to lawn, the garden features two large specimen palm trees that enhance its visual appeal. The kitchen area conveniently opens onto a raised timber deck. From this deck, a gentle descent leads to a gravelled area, creating an inviting space suitable for outdoor dining and relaxation. One of the most outstanding features of this garden is its breath-taking sea views towards Brixham. Whether enjoying a peaceful moment or entertaining guests, the garden provides an idyllic setting to appreciate the scenic coastal scenery.Communal Gardens
As well as offering a private garden, the apartment for sale at St Michael's House also grants access to communal gardens, ensuring ample outdoor space for residents. St Michael's House's communal gardens provide a delightful setting for relaxation and leisure. At the heart of the communal gardens lies a spacious lawn area, providing a pleasant expanse of greenery. This well-maintained lawn is surrounded by mature trees and plants, enhancing the natural beauty of the surroundings. From the communal gardens, convenient side access leads to the allocated parking spaces located at the front of the building. The communal gardens also offer partial views of the sea, which further enhances the appeal of the outdoor area.These particulars do not constitute any part of an offer or a contract. All statements contained in these particulars are made without responsibility on the part of Daniel Hobbin Estate Agents Limited. Where every attempt has been made to ensure the accuracy of the floorplan contained here, any areas, measurements or distances are approximate. The text, photographs and plans are for guidance only and are not necessarily comprehensive. It should not be assumed that the property has all necessary planning, building regulations or other consents. Daniel Hobbin Estate Agents Limited have not tested any services, equipment or facilities. Any intending purchaser must satisfy himself/herself by inspection or otherwise as to the correctness of each of the statements contained in these particulars.
Useful Links
