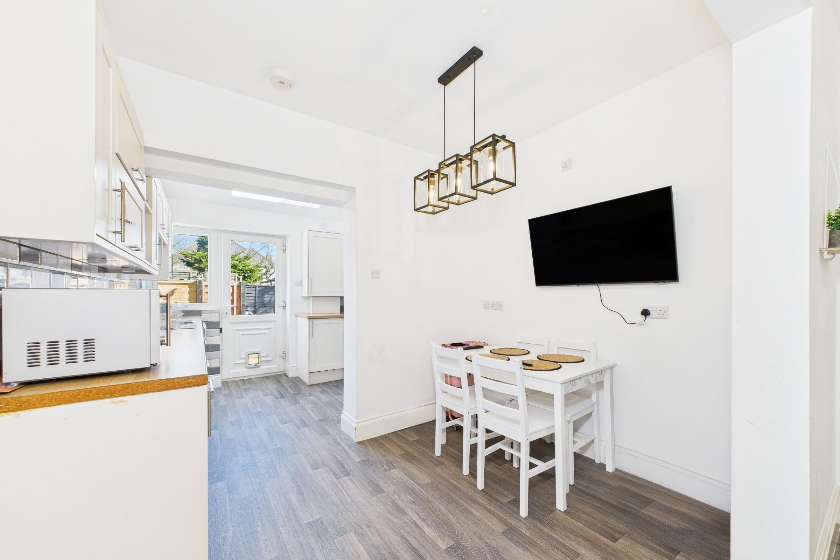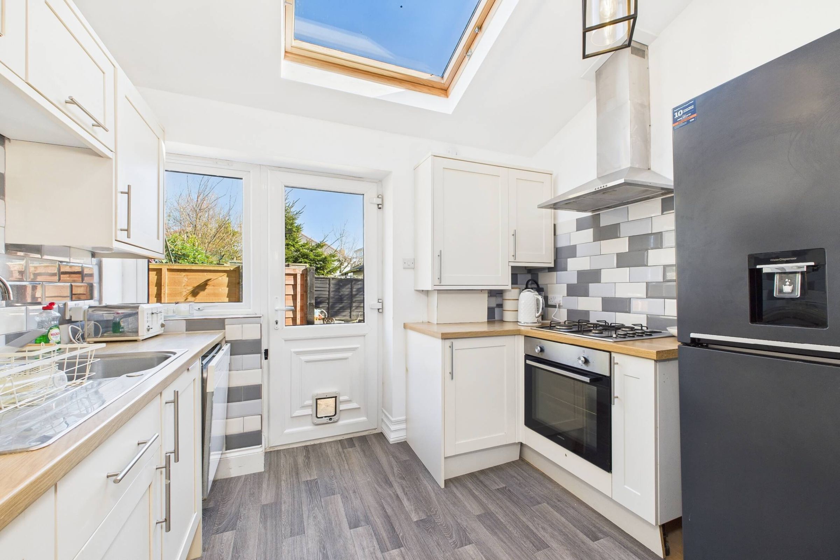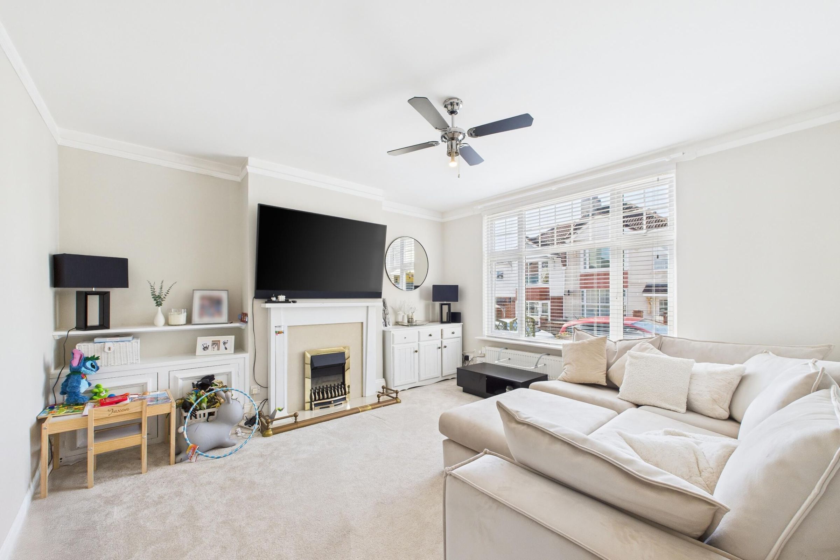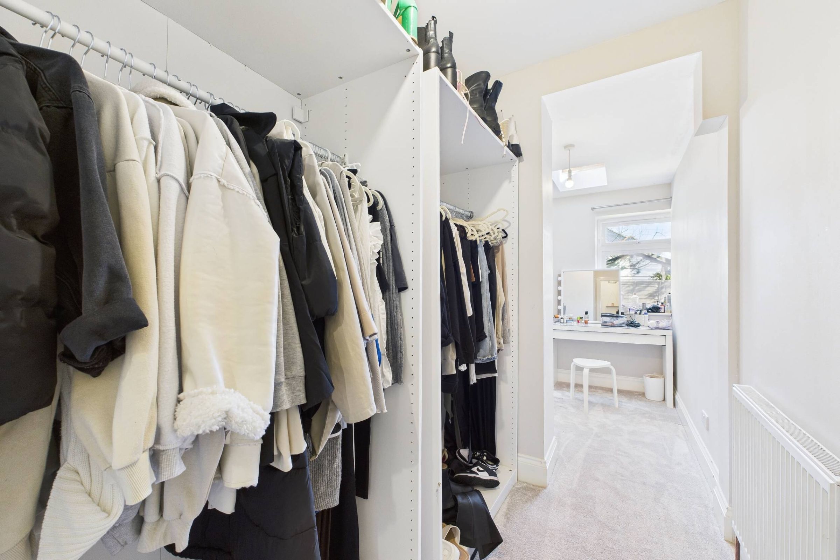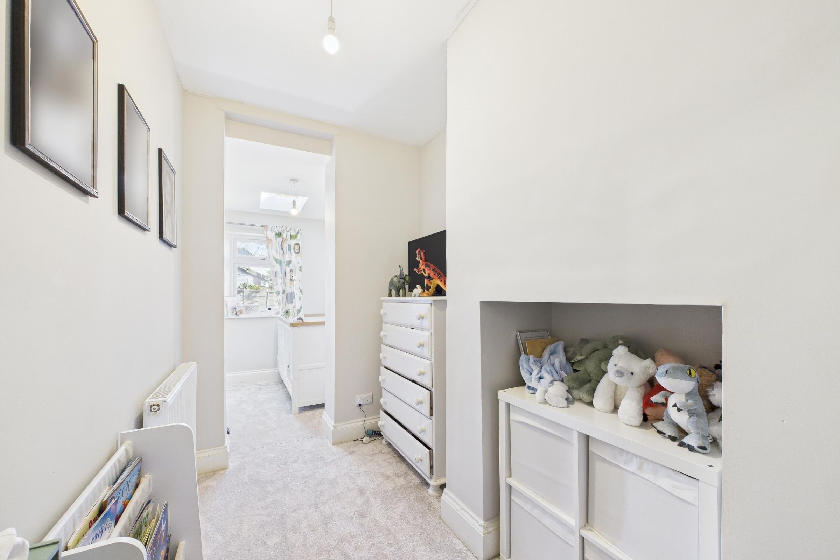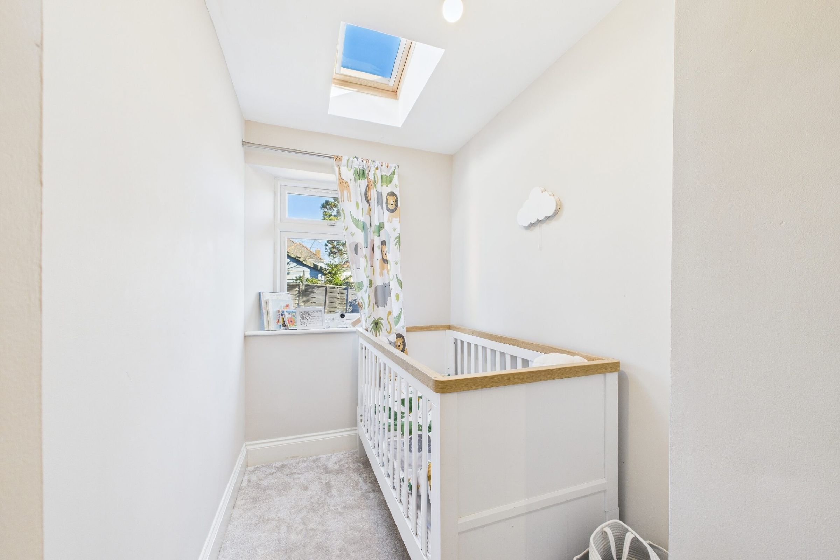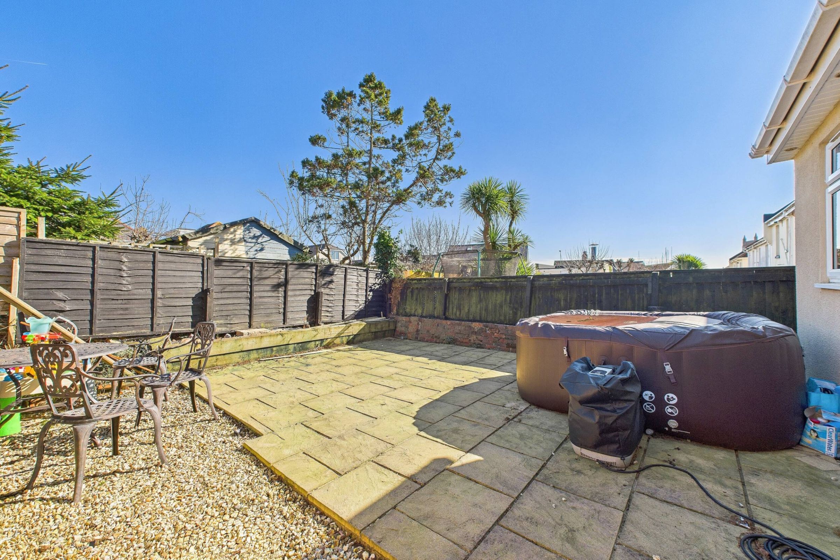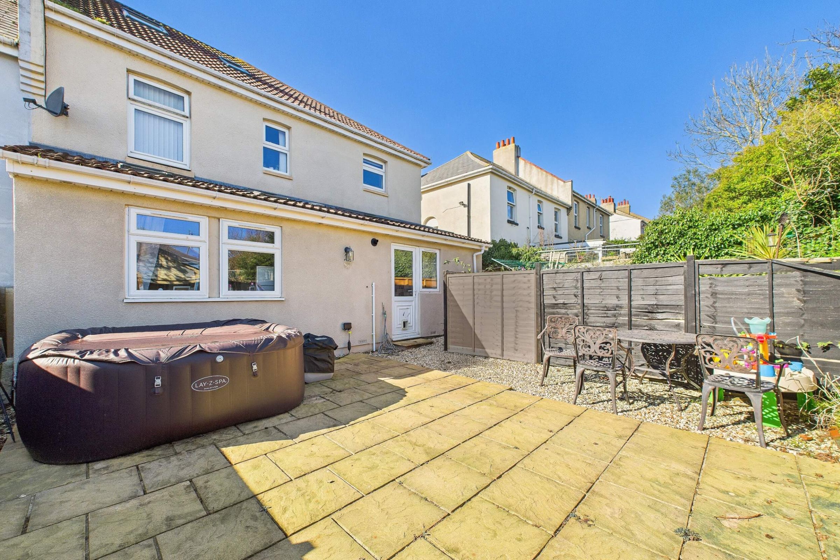
3 Bedroom Ground Floor Flat for Sale St. Pauls Road, Preston, Paignton, TQ3 2DG
- 3 Bed
- 1 Bath
- 1 Reception
- Garden
Useful Links
Key Features
Description
This very spacious three-bedroom ground-floor flat is a unique find, offering an ideal blend of space, style, and no onward chain. Presented in turn-key condition, the property boasts a contemporary interior and benefits from a recently installed gas boiler.A standout feature is the generously sized private garden, providing an ideal outdoor retreat not often found in apartment living. Nestled within a quiet cul-de-sac just off Torquay Road, the property enjoys excellent transport links, with a regular bus service offering easy access to Torquay, Newton Abbot, and Brixham.
Situated in the sought-after Preston area of Paignton, residents will benefit from a variety of local amenities, including supermarkets such as The Co-operative, Sainsbury's, and Tesco, as well as a doctors' surgery and a sub post office. For those who enjoy coastal living, the stunning South West Coastal Path is just a short stroll away, leading to Preston Green and Beach, with Paignton Beach a little further along.
Council Tax Band: B (Torbay Council)
Tenure: Leasehold (988 years)
Ground Rent: £0 per year
Service Charge: £0 per year
The lease runs for 999 years from 1 April 2014. There is no service charge, and maintenance is handled as and when required.
Garden details: Enclosed Garden, Private Garden, Rear Garden
Electricity supply: Mains
Heating: Gas Mains
Water supply: Mains
Sewerage: Mains
Broadband options available at the property include:
* Standard broadband (13Mbps download, 1Mbps upload).
* Superfast broadband (80Mbps download, 20Mbps upload).
* Ultrafast broadband (1800Mbps download, 220Mbps upload).
Entrance
A pathway from St Pauls Road leads to the side entrance of the flat, accessed via a PVC obscured double-glazed door. This opens onto a porch, providing a convenient space for storing outdoor clothing and footwear. An internal glazed door from the porch leads directly into the spacious open-plan kitchen, dining area, and reception hallway.Kitchen/diner
A well-proportioned and naturally bright open-plan kitchen and dining area, featuring a contemporary kitchen fitted with a range of matching wall and base units, roll-edge countertops, and a tiled splashback. The kitchen is equipped with a stainless steel sink and drainer, an integrated oven, and a four-ring gas hob positioned beneath an extractor hood. There is an integrated dishwasher, though a base unit is missing. Space is available for a tall freestanding fridge/freezer. A double-glazed door provides access to the flat's private rear garden, while a side-facing double-glazed window and a Velux ceiling window allow for ample natural light. The dining area accommodates a dining table comfortably, and a built-in utility cupboard houses the washing machine with plumbing in place. An additional built-in cupboard offers further storage.Living room
Accessed via an internal glazed door from the open-plan hallway, the living room is a well-sized, modern space featuring a large double-glazed front window with a slim radiator positioned beneath, allowing for abundant natural light. A classic feature fireplace with a white wooden mantel, a brass-trimmed electric insert, and a neutral stone surround serves as a focal point in the room. Built-in storage units are positioned beside the chimney breast, providing additional practicality.Bedroom one
A generously sized double bedroom benefits from a large walk-in bay window with double glazing, ensuring ample natural light. A central heating radiator is positioned beneath the window. The room offers sufficient space for a full range of bedroom furnishings.Bedroom two
A long-shaped bedroom that accommodates a double bed and wardrobe space. A double-glazed window overlooks the rear garden, providing natural light and a pleasant outlook.Bedroom three
Similar in shape and size to Bedroom Two, this bedroom can also accommodate a double bed with additional wardrobe space. A double-glazed window offers a rear garden view.Bathroom
A modern four-piece bathroom suite, divided into two sections. The first section consists of a bathtub with a shower over and a vanity unit with a wash basin and storage under the sink. The second section houses a corner shower cubicle with a mains-powered shower, a WC, and a central heating radiator. A ceiling-mounted Velux window and an obscured double-glazed window allow ample natural light. The bathroom is finished with mainly tiled walls for a contemporary and practical design.OUTSIDE
The private rear garden is accessible from the kitchen via a double-glazed door. It is primarily laid with paving stones and loose stone chippings, offering a spacious and low-maintenance outdoor area. Timber fencing encloses the space, ensuring privacy, while exterior electrical sockets provide additional functionality. The garden is well-suited for outdoor seating and entertaining. A secure side gate allows for additional access from the exterior of the property.These particulars do not constitute any part of an offer or a contract. All statements contained in these particulars are made without responsibility on the part of Daniel Hobbin Estate Agents Limited. Where every attempt has been made to ensure the accuracy of the floorplan contained here, any areas, measurements or distances are approximate. The text, photographs and plans are for guidance only and are not necessarily comprehensive. It should not be assumed that the property has all necessary planning, building regulations or other consents. Daniel Hobbin Estate Agents Limited have not tested any services, equipment or facilities. Any intending purchaser must satisfy himself/herself by inspection or otherwise as to the correctness of each of the statements contained in these particulars.
Useful Links


