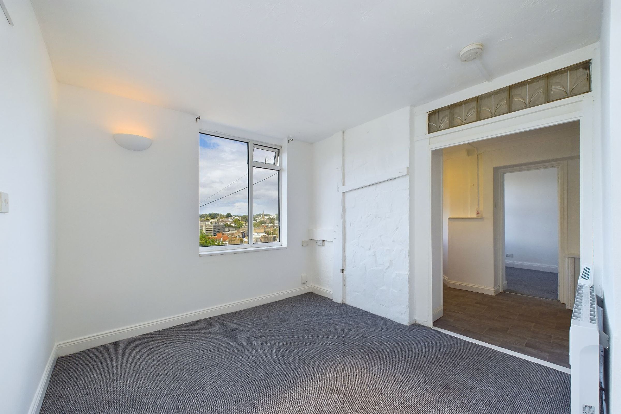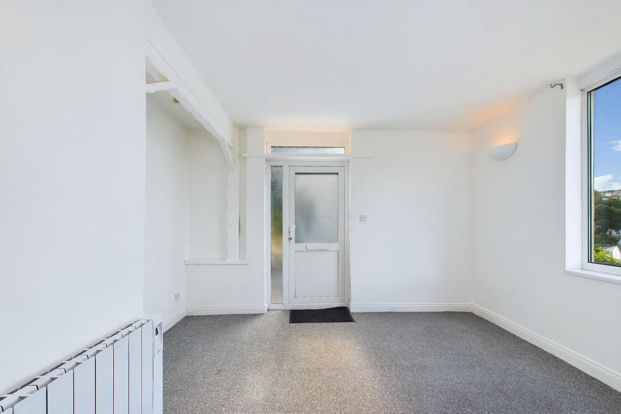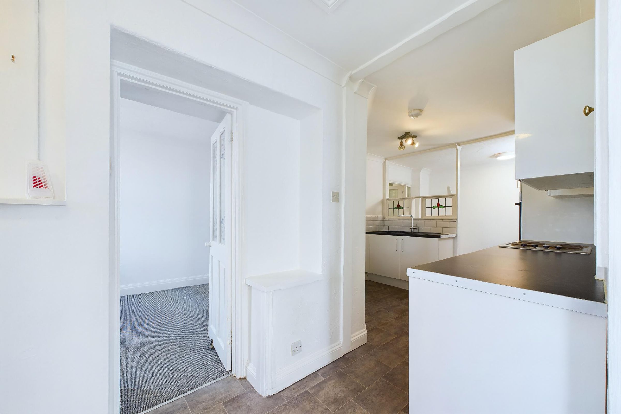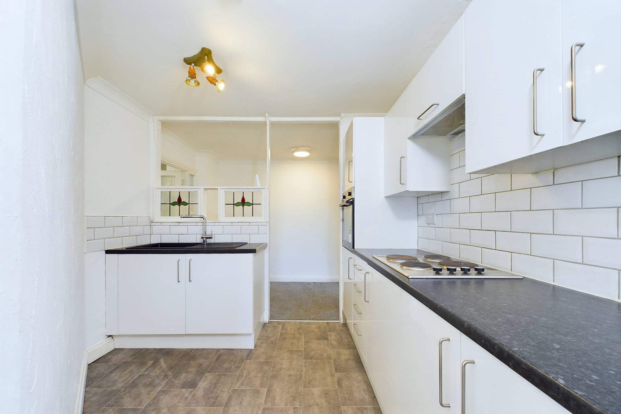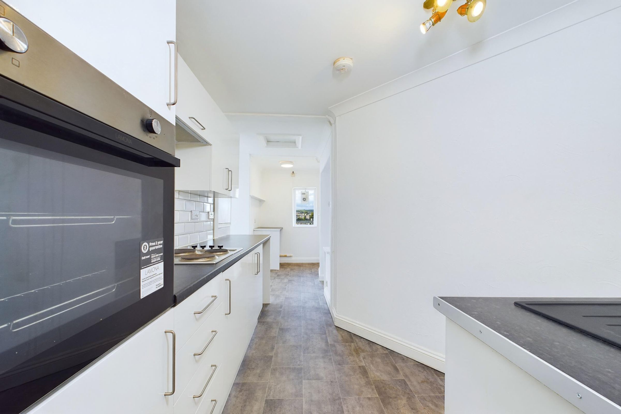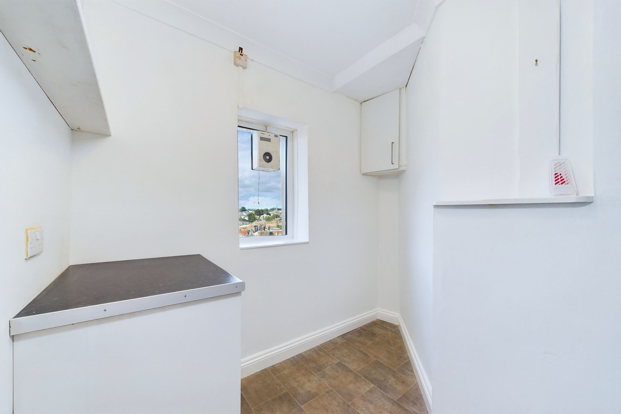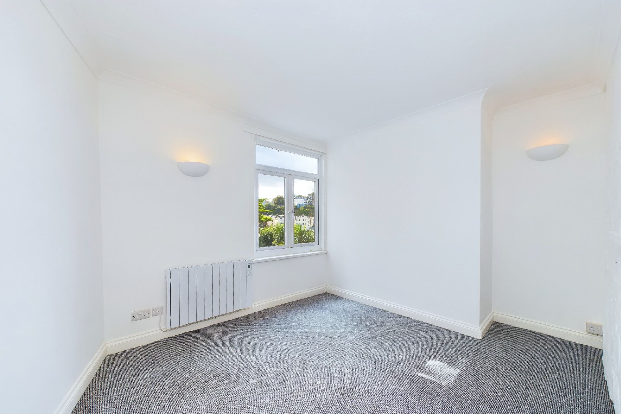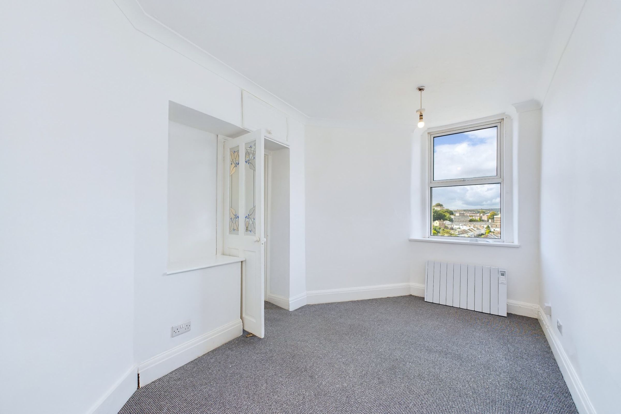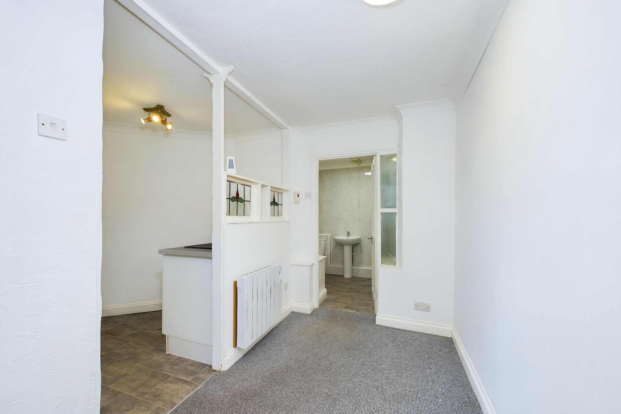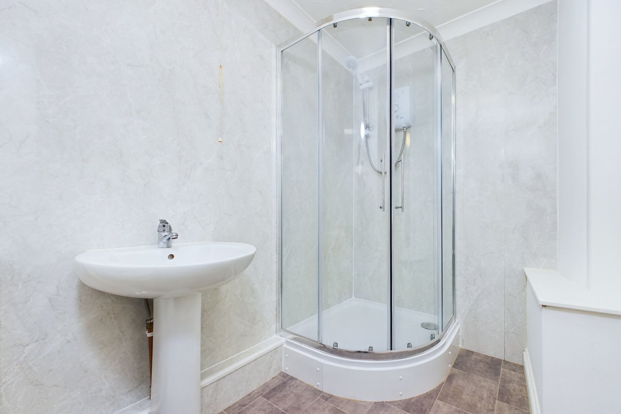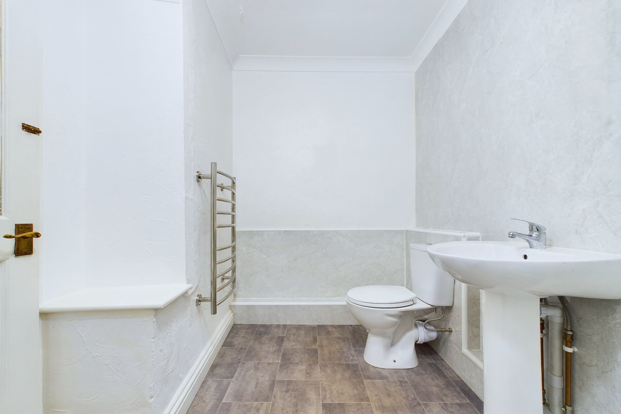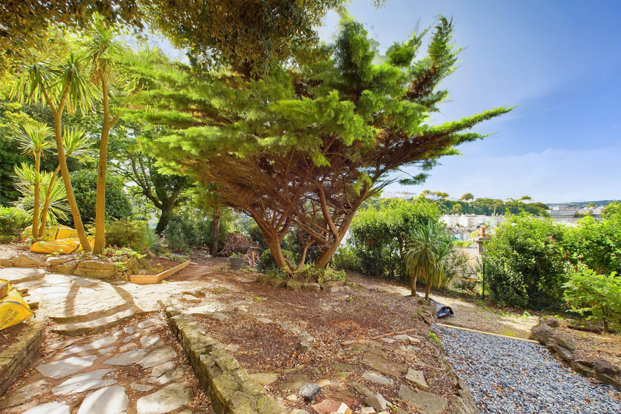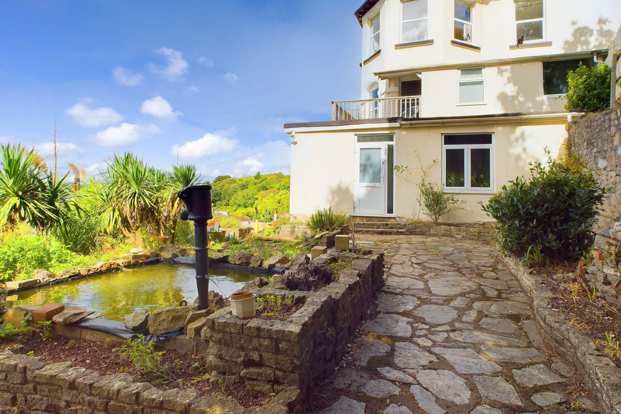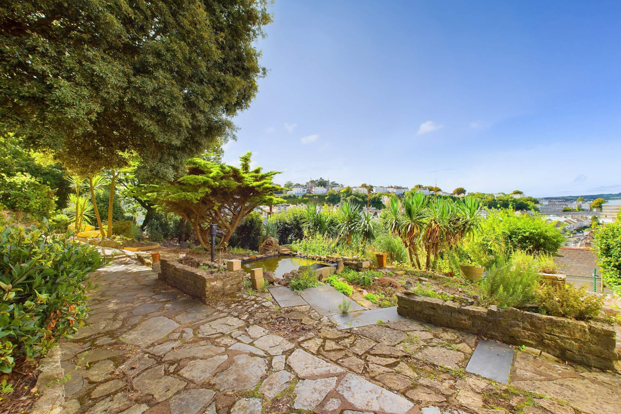
2 Bedroom Apartment to Rent Braddons Hill Road East, Torquay, TQ1 1HA
- 2 Bed
- 1 Bath
- 1 Reception
- Parking
- Garden
Useful Links
Key Features
Description
Please note: In order to schedule a viewing for this property, you must complete an online application. To apply, visit the property on our website and click the red "Apply Now" button.Available at the beginning of May.
Presenting an attractive and thoughtfully refurbished two-bedroom ground floor flat, ideally positioned within easy walking distance of Torquay's vibrant harbour, marina, and bustling town centre. This delightful property offers an inviting interior with a fresh, neutral palette, new carpets, and double-glazed windows, complemented by modern, energy-efficient electric radiators.
The flat includes an allocated off-road parking space, a private patio for outdoor relaxation, and access to beautifully maintained communal gardens. The living space comprises a bright lounge, a sleek, modern kitchen equipped with an eye-level oven, a countertop electric hob, and under-counter provisions for a fridge. The utility area conveniently includes space for a washing machine. Two well-proportioned bedrooms offer ample space for comfort, while the contemporary shower room is fitted with a corner shower, wash basin, WC, and a heated towel rail.
With excellent access to public transport and local amenities, this ground-floor flat combines practicality and style, making it an ideal choice for those seeking both convenience and a modern living environment.
Council Tax Band: A (Torbay Council)
Deposit: £1,032.69
Holding Deposit: £206.53
Parking options: Off Street
Garden details: Private Garden
Electricity supply: Mains
Heating: Electric
Water supply: Mains
Sewerage: Mains
Broadband options available at the property include:
* Standard broadband (18Mbps download, 1Mbps upload).
* Superfast broadband (not available).
* Ultrafast broadband (1800Mbps download, 220Mbps upload).
These particulars do not constitute an offer or contract. All statements made herein are provided without responsibility by Daniel Hobbin Estate Agents Limited. While every effort has been made to ensure the floorplan's accuracy, all areas, measurements, or distances are approximate. The text, photographs, and plans are for general guidance only and may not be comprehensive. Daniel Hobbin Estate Agents Limited have not tested any services, appliances, or facilities. Any prospective tenant must satisfy themselves by inspection or other means as to the accuracy of the details provided.
Useful Links


