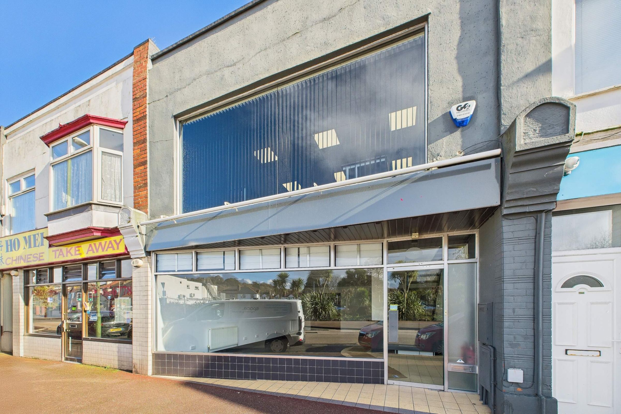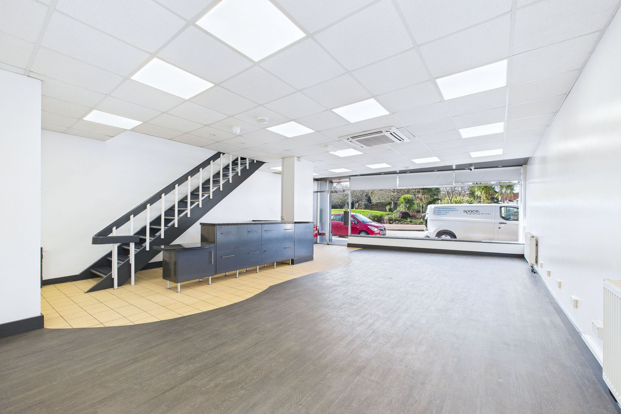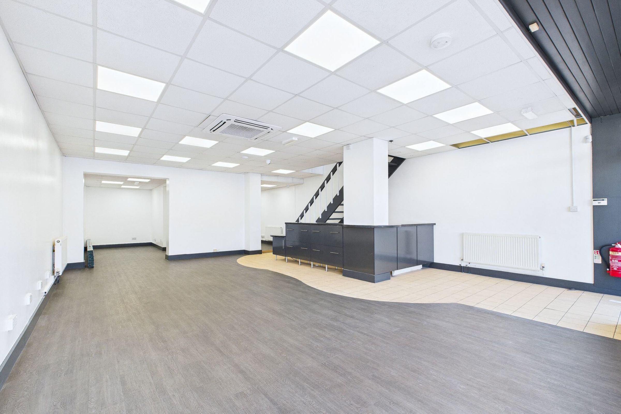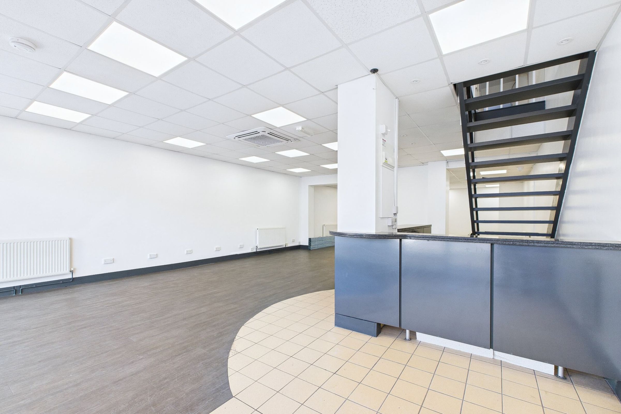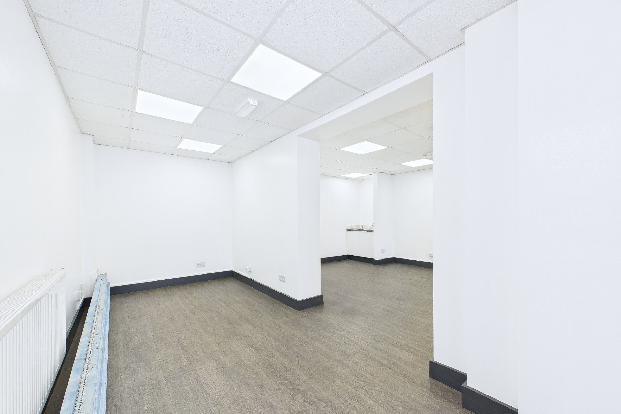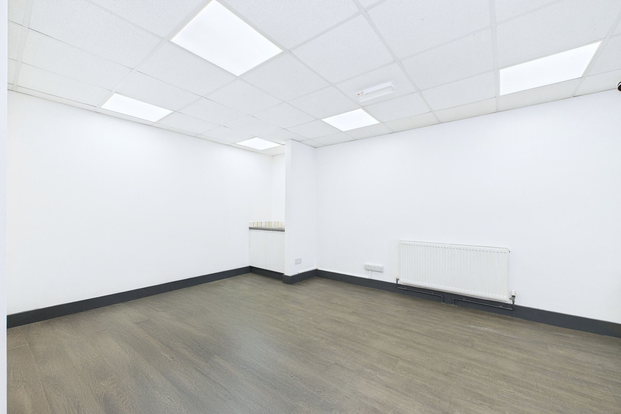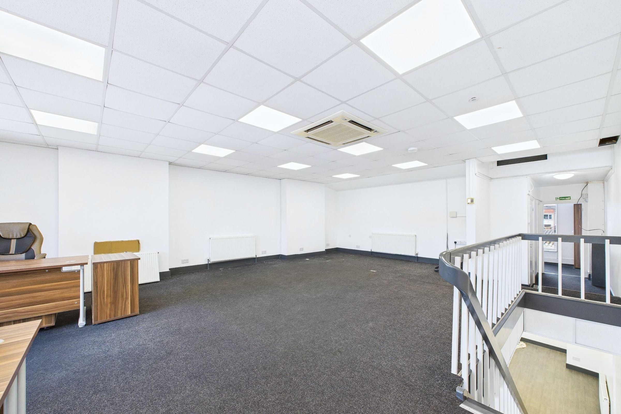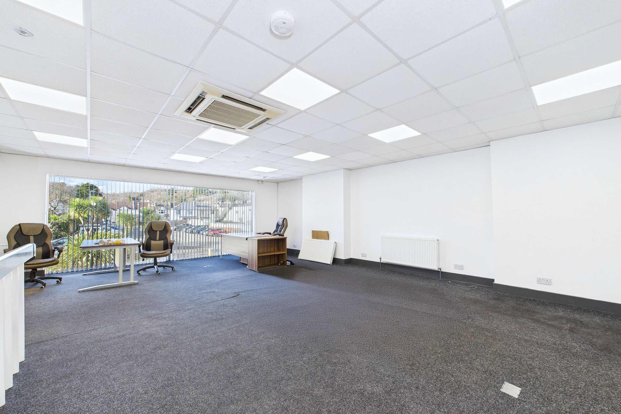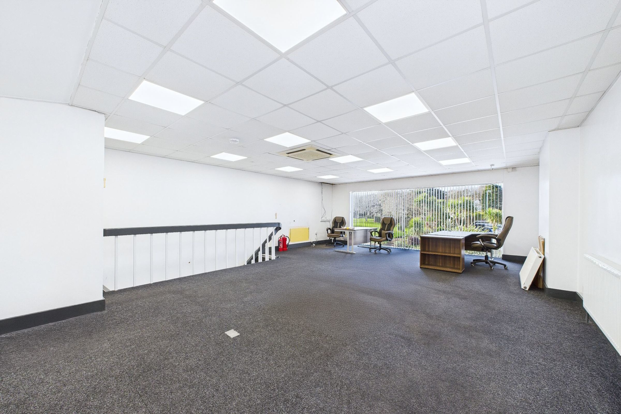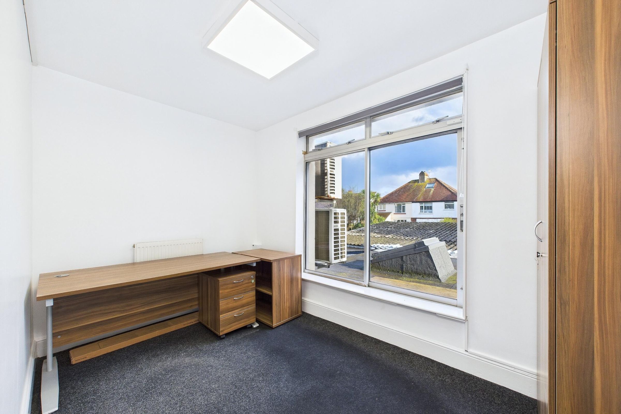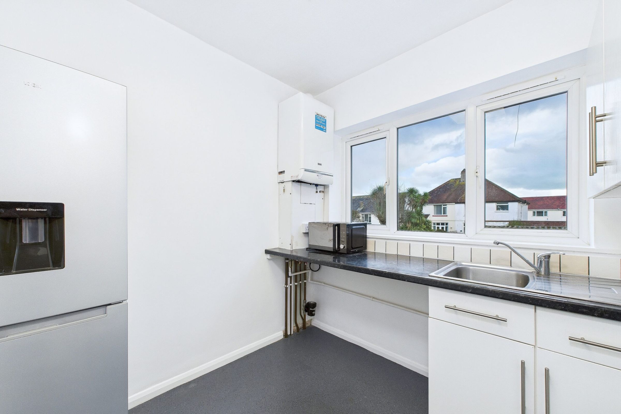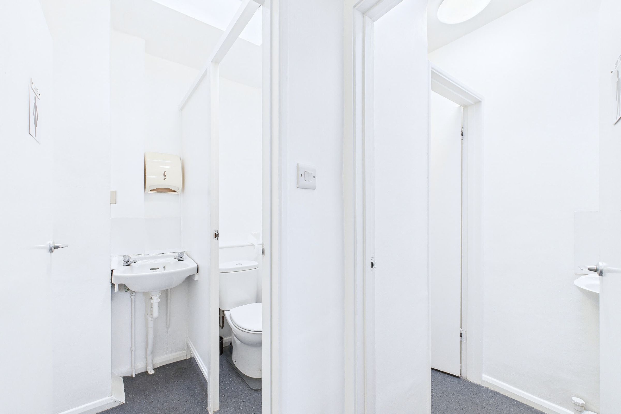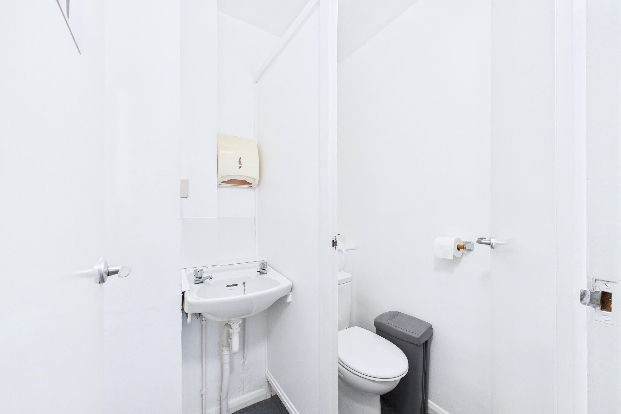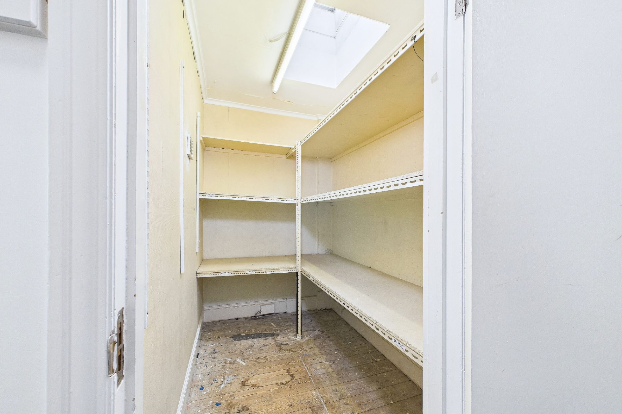
Office to Rent Torquay Road, Preston, Paignton, TQ3 2EZ
Useful Links
Key Features
Description
A rare opportunity to lease a spacious and versatile two-storey commercial property in the heart of Preston, Paignton. Benefitting from a prime location with high footfall and approximately 28,000 passing vehicles daily, this premises is well-suited for a variety of business uses.The property offers 188m² of well-configured space across two floors. The ground floor features a welcoming reception area with an impressive floor-to-ceiling window, leading into rear rooms suitable for office or storage use, along with a kitchenette. The layout also allows for the addition of a disabled toilet if required.
The first floor comprises a large open-plan office space, previously used as an office environment, along with a private office, additional storage room, a kitchen, and separate male and female toilet facilities. The unit benefits from gas central heating, air conditioning, and LED lighting throughout. Additionally, it has a premises license and offers flexibility for potential tenants, with the option to divide the space into two separate units, subject to the landlord's agreement.
Convenient parking is available, with a Torbay Council car park directly opposite and free on-road parking for up to one hour immediately outside.
The property is offered on a new lease, with terms to be agreed. The lease will be contracted out of the Landlord and Tenant Act 1954. The incoming tenant will be responsible for insuring the shop front and internal areas, contributing to the shared building insurance, and covering the landlord's legal costs. A non-refundable referencing fee of £300 + VAT (£360) is payable to the agency.
With a rateable value of £10,750 per annum, prospective tenants may be eligible for business rates relief and are encouraged to contact Torbay Council for further information.
Deposit: £0
Holding Deposit: £0
These particulars do not constitute an offer or contract. All statements made herein are provided without responsibility by Daniel Hobbin Estate Agents Limited. While every effort has been made to ensure the floorplan's accuracy, all areas, measurements, or distances are approximate. The text, photographs, and plans are for general guidance only and may not be comprehensive. Daniel Hobbin Estate Agents Limited have not tested any services, appliances, or facilities. Any prospective tenant must satisfy themselves by inspection or other means as to the accuracy of the details provided.
Useful Links


